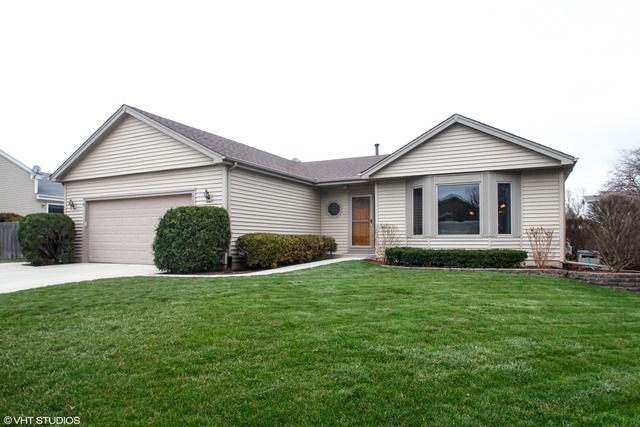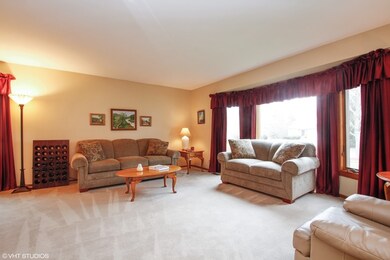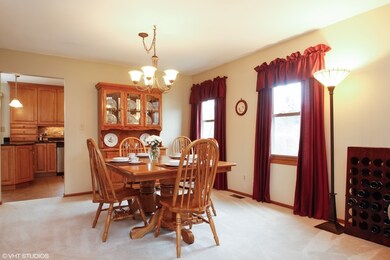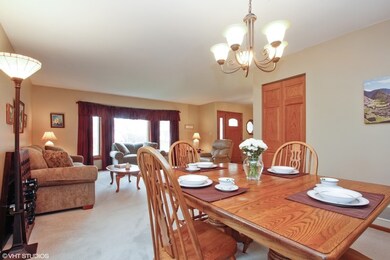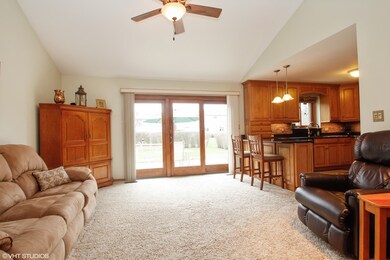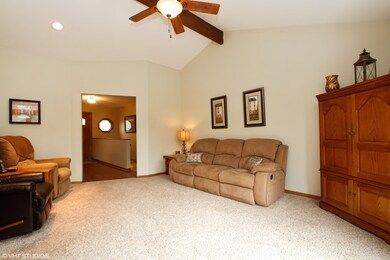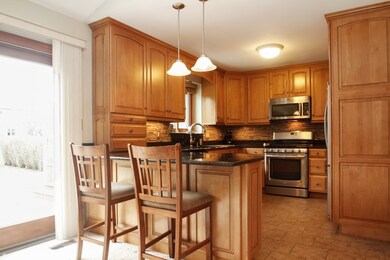
1618 Jennifer Ln McHenry, IL 60050
Estimated Value: $336,909 - $386,000
Highlights
- Heated Floors
- Recreation Room
- Mud Room
- McHenry Community High School - Upper Campus Rated A-
- Vaulted Ceiling
- Home Gym
About This Home
As of June 2016The pride of homeownership is evident throughout this beautiful, updated, and sunlit ranch home with fully finished basement.3 large bedrooms+1 in the basement, 2 completely remodeled bathrooms. A gorgeous kitchen featuring high-end stainless apps, 42'' maple cabinets w/ custom millwork trim, beautiful backsplash, granite tops, and heated kitchen floors!This home boasts of a warm and smooth flowing floor plan w/ peaceful views of a meticulously maintained backyard, a spacious patio, and hot tub is all privately enclosed by a mature hedgerow. Vaulted ceilings in family room & in the master suite. A great basement which could be used as a second family room or game/play room including an exercise area. Huge storage area in basement. Fresh paint, steam cleaned carpets, new roof '15, front door '14, water softener '13. new furnace/ac in '07, double paned thermal windows. Attached 2 car garage. Centrally located to all! 120 & 31, 3 min to Jewel, coffee shops, restaurants, shopping. A+ home!
Last Agent to Sell the Property
Matthew Barnes
Dream Town Real Estate License #475142698 Listed on: 04/01/2016
Home Details
Home Type
- Single Family
Est. Annual Taxes
- $7,062
Year Built
- 1989
Lot Details
- Southern Exposure
- East or West Exposure
Parking
- Attached Garage
- Garage ceiling height seven feet or more
- Garage Door Opener
- Driveway
- Parking Included in Price
- Garage Is Owned
Home Design
- Asphalt Shingled Roof
- Vinyl Siding
Interior Spaces
- Primary Bathroom is a Full Bathroom
- Vaulted Ceiling
- Mud Room
- Recreation Room
- Storage Room
- Home Gym
- Heated Floors
- Finished Basement
- Basement Fills Entire Space Under The House
Kitchen
- Breakfast Bar
- Oven or Range
- Microwave
- High End Refrigerator
- Freezer
- Dishwasher
Laundry
- Dryer
- Washer
Eco-Friendly Details
- North or South Exposure
Utilities
- Forced Air Heating and Cooling System
- Heating System Uses Gas
Listing and Financial Details
- Homeowner Tax Exemptions
Ownership History
Purchase Details
Home Financials for this Owner
Home Financials are based on the most recent Mortgage that was taken out on this home.Similar Homes in the area
Home Values in the Area
Average Home Value in this Area
Purchase History
| Date | Buyer | Sale Price | Title Company |
|---|---|---|---|
| Flory Trent | $225,000 | Near North National Title |
Mortgage History
| Date | Status | Borrower | Loan Amount |
|---|---|---|---|
| Open | Flory Trent | $221,000 | |
| Closed | Flory Trent | $214,677 | |
| Closed | Flory Trent | $220,924 | |
| Previous Owner | Rickerson Scott A | $100,000 | |
| Previous Owner | Rickerson Scott A | $65,000 |
Property History
| Date | Event | Price | Change | Sq Ft Price |
|---|---|---|---|---|
| 06/30/2016 06/30/16 | Sold | $225,000 | 0.0% | $102 / Sq Ft |
| 04/13/2016 04/13/16 | Pending | -- | -- | -- |
| 04/13/2016 04/13/16 | Off Market | $225,000 | -- | -- |
| 04/01/2016 04/01/16 | For Sale | $229,900 | -- | $105 / Sq Ft |
Tax History Compared to Growth
Tax History
| Year | Tax Paid | Tax Assessment Tax Assessment Total Assessment is a certain percentage of the fair market value that is determined by local assessors to be the total taxable value of land and additions on the property. | Land | Improvement |
|---|---|---|---|---|
| 2023 | $7,062 | $84,450 | $18,268 | $66,182 |
| 2022 | $6,873 | $78,347 | $16,948 | $61,399 |
| 2021 | $6,551 | $72,962 | $15,783 | $57,179 |
| 2020 | $6,117 | $67,772 | $15,125 | $52,647 |
| 2019 | $6,017 | $64,354 | $14,362 | $49,992 |
| 2018 | $6,353 | $61,436 | $13,711 | $47,725 |
| 2017 | $6,098 | $57,659 | $12,868 | $44,791 |
| 2016 | $5,889 | $53,887 | $12,026 | $41,861 |
| 2013 | -- | $53,054 | $11,840 | $41,214 |
Agents Affiliated with this Home
-
M
Seller's Agent in 2016
Matthew Barnes
Dream Town Real Estate
-
Laura Reilly

Buyer's Agent in 2016
Laura Reilly
Baird Warner
(847) 738-0408
140 Total Sales
Map
Source: Midwest Real Estate Data (MRED)
MLS Number: MRD09182095
APN: 09-26-158-003
- 3012 Justen Ln
- 3907 Clearbrook Ave
- 1717 N Orleans St
- 3906 West Ave
- 1702 Oak Dr
- 4104 W Elm St
- Lots 14-20 Ringwood Rd
- 4119 W Elm St
- Lot 1 W Elm St
- Lot 7 Dowell Rd
- 6447 Illinois 120
- 2012 Spring Creek Ln
- 3701 W Elm St
- 2007 Oak Dr
- 1511 Lakeland Ave Unit 2
- 2207 Olde Mill Ln
- 4519 Prairie Ave
- 914 Front St
- 910 Center St
- 1715 Flower St
- 1618 Jennifer Ln
- 1616 Jennifer Ln
- 3907 W Orleans St
- 1619 N Leonard Ave
- 1617 N Leonard Ave
- 3903 W Orleans St
- 1619 Jennifer Ln
- 1615 N Leonard Ave
- 1617 Jennifer Ln
- 3911 W Orleans St
- 3908 W Orleans St
- 1612 Jennifer Ln
- 1610 Jennifer Ln
- 1615 Jennifer Ln
- 3904 W Orleans St
- 1706 Jennifer Ln
- 1608 Jennifer Ln
- 3912 W Orleans St
- 3915 W Orleans St
- 1616 N Donovan Ct
