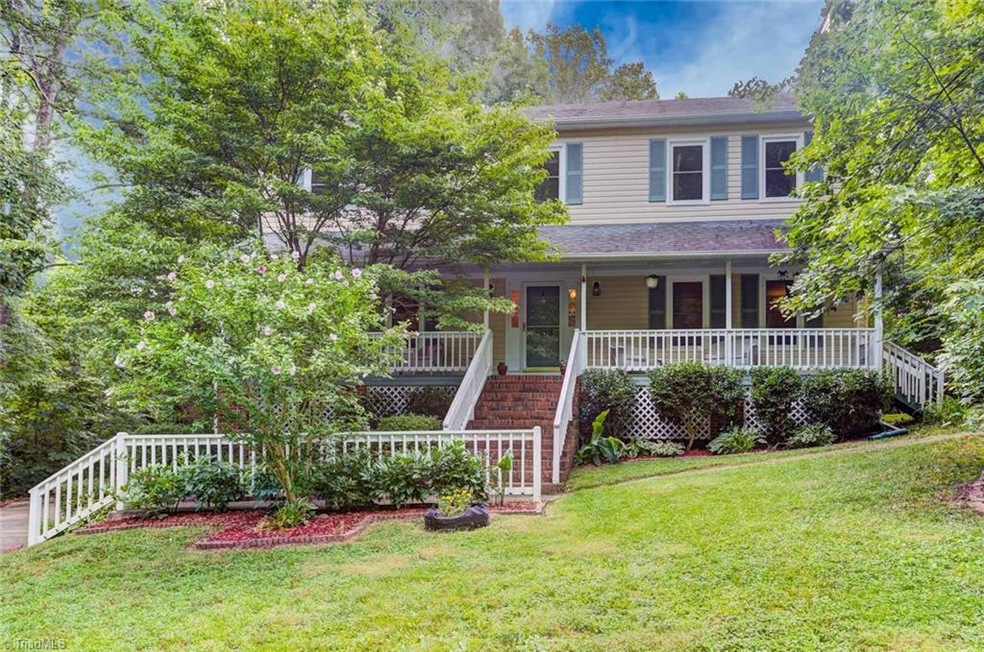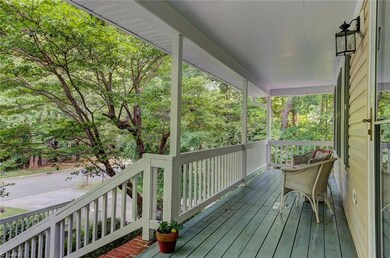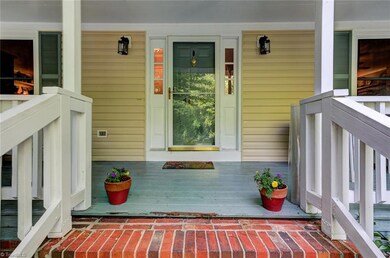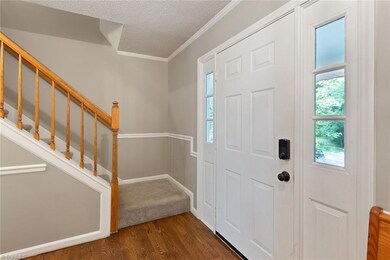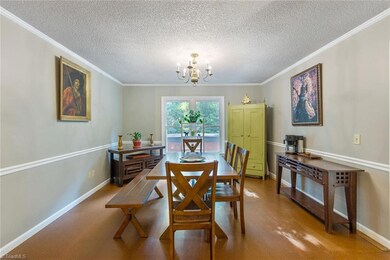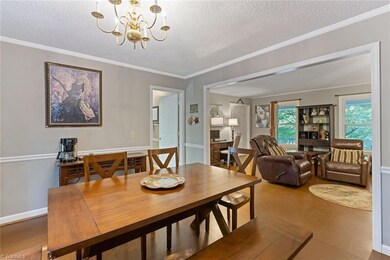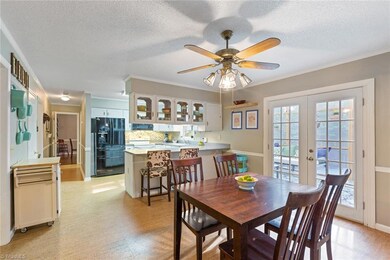
1618 Lazy Ln High Point, NC 27265
Festival Park NeighborhoodHighlights
- Den with Fireplace
- Transitional Architecture
- Solid Surface Countertops
- Partially Wooded Lot
- Attic
- No HOA
About This Home
As of September 2019Come and experience the privacy and charm in this immaculate home! There is a lot to love including the excellent location yet country feel in a welcoming community. Beautiful home nestled nicely on a .50 acre lot with creek and rocking chair front porch. This move in ready home is bright with gorgeous cork flooring, corian counter tops, stainless appliances and exceptional living space to enjoy. Entertaining is made easy with french doors leading to an amazing deck with hot tub overlooking a serene view!
Last Agent to Sell the Property
Tracy Edwards
Redfin Corporation License #273028 Listed on: 07/11/2019

Home Details
Home Type
- Single Family
Est. Annual Taxes
- $2,625
Year Built
- Built in 1988
Lot Details
- 0.56 Acre Lot
- Fenced
- Sloped Lot
- Partially Wooded Lot
- Property is zoned RS-12
Parking
- 2 Car Garage
- Basement Garage
- Driveway
Home Design
- Transitional Architecture
- Vinyl Siding
Interior Spaces
- 3,054 Sq Ft Home
- 2,700-3,300 Sq Ft Home
- Property has 2 Levels
- Den with Fireplace
- 2 Fireplaces
- Finished Basement
- Fireplace in Basement
- Pull Down Stairs to Attic
- Solid Surface Countertops
- Dryer Hookup
Bedrooms and Bathrooms
- 4 Bedrooms
- Separate Shower
Outdoor Features
- Porch
Schools
- Welborn Middle School
- Andrews High School
Utilities
- Forced Air Heating and Cooling System
- Heating System Uses Natural Gas
- Gas Water Heater
Community Details
- No Home Owners Association
- Cambridge Subdivision
Listing and Financial Details
- Tax Lot 16
- Assessor Parcel Number 0177277
- 1% Total Tax Rate
Ownership History
Purchase Details
Home Financials for this Owner
Home Financials are based on the most recent Mortgage that was taken out on this home.Purchase Details
Home Financials for this Owner
Home Financials are based on the most recent Mortgage that was taken out on this home.Purchase Details
Home Financials for this Owner
Home Financials are based on the most recent Mortgage that was taken out on this home.Similar Homes in High Point, NC
Home Values in the Area
Average Home Value in this Area
Purchase History
| Date | Type | Sale Price | Title Company |
|---|---|---|---|
| Warranty Deed | $225,000 | None Available | |
| Warranty Deed | $185,000 | None Available | |
| Warranty Deed | $185,000 | -- |
Mortgage History
| Date | Status | Loan Amount | Loan Type |
|---|---|---|---|
| Open | $213,750 | New Conventional | |
| Previous Owner | $100,000 | New Conventional | |
| Previous Owner | $23,000 | Credit Line Revolving | |
| Previous Owner | $140,000 | New Conventional | |
| Previous Owner | $67,400 | Credit Line Revolving | |
| Previous Owner | $116,500 | Unknown | |
| Previous Owner | $122,310 | Unknown | |
| Previous Owner | $129,000 | Unknown | |
| Previous Owner | $185,000 | Purchase Money Mortgage |
Property History
| Date | Event | Price | Change | Sq Ft Price |
|---|---|---|---|---|
| 06/16/2021 06/16/21 | Off Market | $225,000 | -- | -- |
| 09/13/2019 09/13/19 | Sold | $225,000 | +21.6% | $83 / Sq Ft |
| 05/02/2017 05/02/17 | Sold | $185,000 | -7.3% | $71 / Sq Ft |
| 03/27/2017 03/27/17 | Pending | -- | -- | -- |
| 11/04/2016 11/04/16 | For Sale | $199,500 | -- | $77 / Sq Ft |
Tax History Compared to Growth
Tax History
| Year | Tax Paid | Tax Assessment Tax Assessment Total Assessment is a certain percentage of the fair market value that is determined by local assessors to be the total taxable value of land and additions on the property. | Land | Improvement |
|---|---|---|---|---|
| 2023 | $3,497 | $253,800 | $45,000 | $208,800 |
| 2022 | $3,421 | $253,800 | $45,000 | $208,800 |
| 2021 | $2,625 | $190,500 | $30,000 | $160,500 |
| 2020 | $2,625 | $190,500 | $30,000 | $160,500 |
| 2019 | $2,625 | $190,500 | $0 | $0 |
| 2018 | $2,612 | $190,500 | $0 | $0 |
| 2017 | $2,589 | $188,800 | $0 | $0 |
| 2016 | $2,743 | $195,600 | $0 | $0 |
| 2015 | $2,758 | $195,600 | $0 | $0 |
| 2014 | $2,805 | $195,600 | $0 | $0 |
Agents Affiliated with this Home
-
T
Seller's Agent in 2019
Tracy Edwards
Redfin Corporation
(336) 345-2459
-
Daniel Gibson
D
Buyer's Agent in 2019
Daniel Gibson
Keller Williams Realty
146 Total Sales
-
Marshall Morgan
M
Seller's Agent in 2017
Marshall Morgan
Keller Williams Realty
(336) 906-1314
2 in this area
157 Total Sales
Map
Source: Triad MLS
MLS Number: 940270
APN: 0177277
- 3100 Stratford Ct
- 1713 Lazy Ln
- 1710 Scarborough Rd
- 2307 Leeds Ave
- 1808 Rivertrace Point
- 3400 Herron Point
- 2529 William Joseph Ln
- 2681 Lamplight Cir
- 2424 Dukes Hollow Ct
- 2624 Guyer St Unit 2D
- 2662 Dandelion Dr
- 1906 Middlewood Ct
- 2700 Edenridge Dr
- 1600 - 1618 Audubon St
- 2849 Waterstone Loop
- 1700 Bolingbroke Rd
- 2161 Rivermeade Dr
- 2154 Rivermeade Dr
- 2429 Cypress Ct
- 2742 Mossy Meadow Dr
