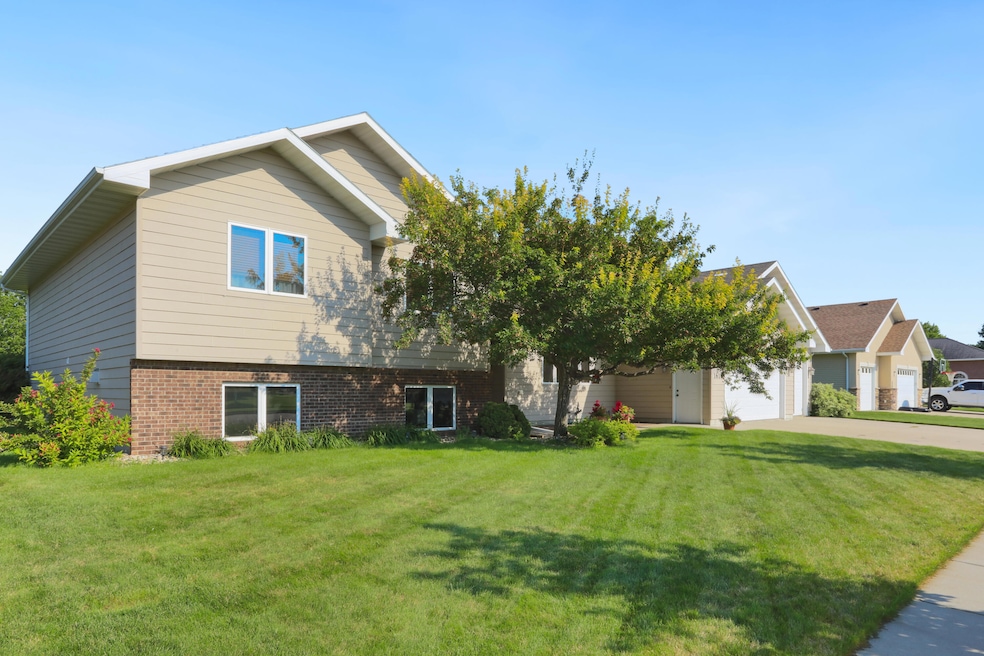
1618 Norwood Dr Aberdeen, SD 57401
Estimated payment $3,367/month
About This Home
MULTI-REASONS TO LOVE THIS MULTI-LEVEL HOME! Step inside to find a bright, welcoming layout designed for both comfort and function. With 5 Bedrooms and 3.5 Baths, there's plenty of room to grow, host, or simply spread out. The heart of the home offers an open concept with stylish finishes, while multiple living areas create space for everyone to relax. The oversized lot gives you room to garden, play, or entertain outdoors. Located just blocks from schools and trails, this home blends convenience with everyday comfort--making it the perfect fit for your next chapter!
Map
Home Details
Home Type
Single Family
Est. Annual Taxes
$5,803
Year Built
2006
Lot Details
0
Listing Details
- Listing Member Name: Austin Lee Stage
- Listing Office Short Id: plus
- Open House Office I D: 20230315182713568119000000
- Prop. Type: Residential
- Street Sfx: Drive
- Building Style: Multi-level
- Year Built: 2006
- Above Grade Finished Sq Ft: 840.00
- Appliances Refrigerators: YES
- Special Features: None
- Property Sub Type: Detached
Interior Features
- Flood Plain: No
- Appliances: Dishwasher, Dryer, Range
- Has Basement: Full
- Sq Ft Belowgrade: 1842.00
- Total Bathrooms: 3.50
Exterior Features
- Roof: Composite
- Foundation: Poured
- Total Sq Ft: 3684.00
Garage/Parking
- Garage Stall: 3
- Garage Type: Att
- Garage Size: 36x26
Utilities
- Cooling: Central Air
- Heating Fuel: Electric
- Heating: Forced Air
- Sewer: Public
- Water Heater: Elec
Association/Amenities
- AmenitiesFireplace1: Gas
- BasementAmenitiesNumberSHoles: 1.00
- BasementAmenitiesNumberSPumps: 1.00
Fee Information
- Taxes: 6187.00
Lot Info
- Lot Size: 102x127.5
Tax Info
- Tax Year: 2024
Multi Family
- Total Bedrooms: 5
Home Values in the Area
Average Home Value in this Area
Tax History
| Year | Tax Paid | Tax Assessment Tax Assessment Total Assessment is a certain percentage of the fair market value that is determined by local assessors to be the total taxable value of land and additions on the property. | Land | Improvement |
|---|---|---|---|---|
| 2024 | $5,803 | $378,825 | $35,295 | $343,530 |
| 2023 | $5,733 | $348,418 | $25,295 | $323,123 |
| 2022 | $5,639 | $331,411 | $25,295 | $306,116 |
| 2021 | $5,384 | $317,806 | $25,295 | $292,511 |
| 2020 | $5,018 | $300,488 | $25,295 | $275,193 |
| 2019 | $5,086 | $283,639 | $25,295 | $258,344 |
| 2018 | $4,897 | $283,639 | $25,295 | $258,344 |
| 2017 | -- | $283,639 | $25,295 | $258,344 |
| 2016 | -- | $280,831 | $0 | $280,831 |
| 2015 | -- | $280,831 | $0 | $280,831 |
| 2014 | -- | $280,831 | $0 | $280,831 |
| 2011 | -- | $271,715 | $0 | $0 |
Property History
| Date | Event | Price | Change | Sq Ft Price |
|---|---|---|---|---|
| 08/31/2025 08/31/25 | For Sale | $530,000 | +51.6% | $144 / Sq Ft |
| 10/28/2016 10/28/16 | Sold | $349,500 | -- | $95 / Sq Ft |
| 08/25/2016 08/25/16 | Pending | -- | -- | -- |
Purchase History
| Date | Type | Sale Price | Title Company |
|---|---|---|---|
| Warranty Deed | $275,000 | None Available |
Similar Homes in Aberdeen, SD
Source: Aberdeen Area Association of REALTORS®
MLS Number: 25-636
APN: 24834






