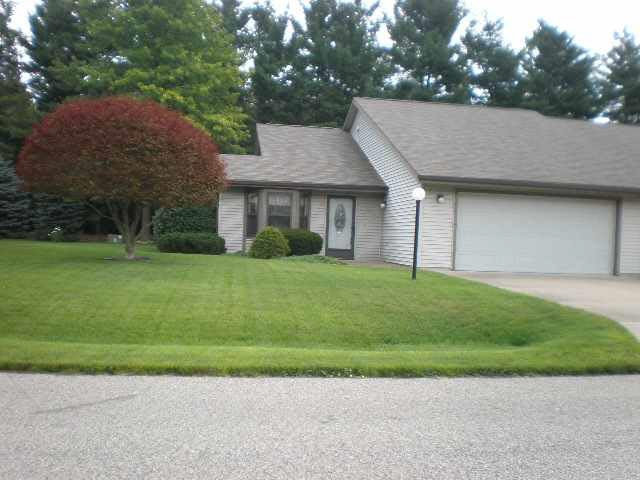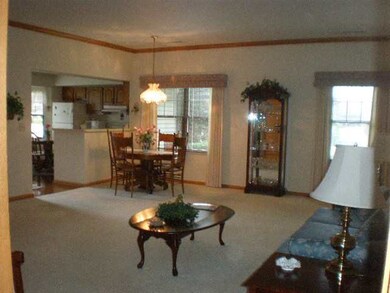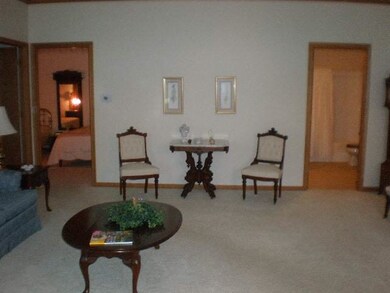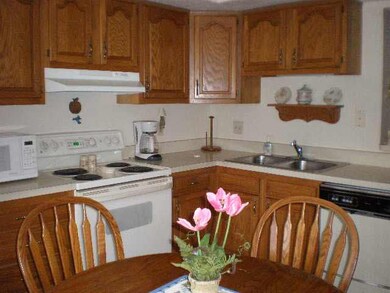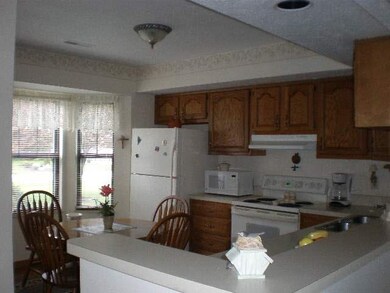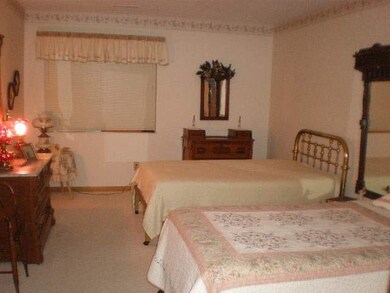
1618 Pine Ridge Ct Elkhart, IN 46514
Highlights
- Ranch Style House
- Cul-De-Sac
- Entrance Foyer
- Partially Wooded Lot
- 2 Car Attached Garage
- Central Air
About This Home
As of September 2015This home looks new! Has been very well maintained. Open concept kitchen, living, and dining rooms. Sunroom. Crown molding and big rooms thru out. Large master suite. Nice floor plan with everything on one level. 2 car attached garage. Beautiful professionally landscaped yard with sprinkler system. Great location!
Home Details
Home Type
- Single Family
Est. Annual Taxes
- $924
Year Built
- Built in 1990
Lot Details
- Lot Dimensions are 60x131
- Cul-De-Sac
- Irrigation
- Partially Wooded Lot
Parking
- 2 Car Attached Garage
Home Design
- Ranch Style House
- Slab Foundation
- Vinyl Construction Material
Interior Spaces
- 1,241 Sq Ft Home
- Entrance Foyer
- Laundry on main level
Bedrooms and Bathrooms
- 2 Bedrooms
- 2 Full Bathrooms
Location
- Suburban Location
Utilities
- Central Air
- Heating System Uses Gas
- Cable TV Available
Listing and Financial Details
- Assessor Parcel Number 200235277014000027
Ownership History
Purchase Details
Home Financials for this Owner
Home Financials are based on the most recent Mortgage that was taken out on this home.Purchase Details
Home Financials for this Owner
Home Financials are based on the most recent Mortgage that was taken out on this home.Purchase Details
Purchase Details
Purchase Details
Home Financials for this Owner
Home Financials are based on the most recent Mortgage that was taken out on this home.Purchase Details
Home Financials for this Owner
Home Financials are based on the most recent Mortgage that was taken out on this home.Similar Homes in Elkhart, IN
Home Values in the Area
Average Home Value in this Area
Purchase History
| Date | Type | Sale Price | Title Company |
|---|---|---|---|
| Quit Claim Deed | -- | None Listed On Document | |
| Quit Claim Deed | -- | None Listed On Document | |
| Interfamily Deed Transfer | -- | None Available | |
| Interfamily Deed Transfer | -- | None Available | |
| Warranty Deed | -- | None Available | |
| Warranty Deed | -- | Meridan Title Corp |
Mortgage History
| Date | Status | Loan Amount | Loan Type |
|---|---|---|---|
| Open | $20,000 | Credit Line Revolving | |
| Open | $95,000 | New Conventional | |
| Closed | $20,000 | Credit Line Revolving | |
| Closed | $0 | New Conventional | |
| Previous Owner | $105,022 | VA | |
| Previous Owner | $105,000 | VA | |
| Previous Owner | $60,000 | New Conventional |
Property History
| Date | Event | Price | Change | Sq Ft Price |
|---|---|---|---|---|
| 09/30/2015 09/30/15 | Sold | $105,000 | -2.3% | $85 / Sq Ft |
| 09/25/2015 09/25/15 | Pending | -- | -- | -- |
| 08/20/2015 08/20/15 | For Sale | $107,500 | +26.5% | $87 / Sq Ft |
| 11/16/2012 11/16/12 | Sold | $85,000 | -14.9% | $68 / Sq Ft |
| 10/12/2012 10/12/12 | Pending | -- | -- | -- |
| 07/27/2012 07/27/12 | For Sale | $99,900 | -- | $80 / Sq Ft |
Tax History Compared to Growth
Tax History
| Year | Tax Paid | Tax Assessment Tax Assessment Total Assessment is a certain percentage of the fair market value that is determined by local assessors to be the total taxable value of land and additions on the property. | Land | Improvement |
|---|---|---|---|---|
| 2024 | $1,753 | $175,400 | $27,400 | $148,000 |
| 2022 | $1,753 | $150,000 | $27,400 | $122,600 |
| 2021 | $1,516 | $143,000 | $27,400 | $115,600 |
| 2020 | $1,550 | $138,700 | $27,400 | $111,300 |
| 2019 | $769 | $119,900 | $27,400 | $92,500 |
| 2018 | $772 | $108,900 | $14,400 | $94,500 |
| 2017 | $749 | $98,700 | $14,400 | $84,300 |
| 2016 | $1,047 | $95,000 | $14,400 | $80,600 |
| 2014 | $784 | $82,600 | $14,400 | $68,200 |
| 2013 | $847 | $84,700 | $14,400 | $70,300 |
Agents Affiliated with this Home
-
Morgan Lytle
M
Seller's Agent in 2015
Morgan Lytle
Realty Executives
(574) 304-9583
98 Total Sales
-
Deanna Wilcox

Seller's Agent in 2012
Deanna Wilcox
Realty Executives
(574) 202-7653
91 Total Sales
Map
Source: Indiana Regional MLS
MLS Number: 566037
APN: 20-02-35-277-014.000-027
- 4314 Bristol St
- 1607 Brookstone Ct
- 1539 Stone Ct
- 1668 Brookstone Ct
- 54304 Blair Ct
- 23051 Montrose Cir
- 22915 Alderwood Ct
- 53911 Kershner Ln
- 53893 Kershner Ln
- 23124 Greenleaf Blvd
- 22694 Weatherby Ln
- 23337 Shorelane
- 22459 Stonebridge Dr
- 54062 Stonebridge Dr
- 22907 State Road 120
- 22715 Fair Oaks Ct
- 53516 Kershner Ln
- 22147 Sunset Ln
- 22266 Heron Cove Ln
- 22252 Heron Cove Ln
