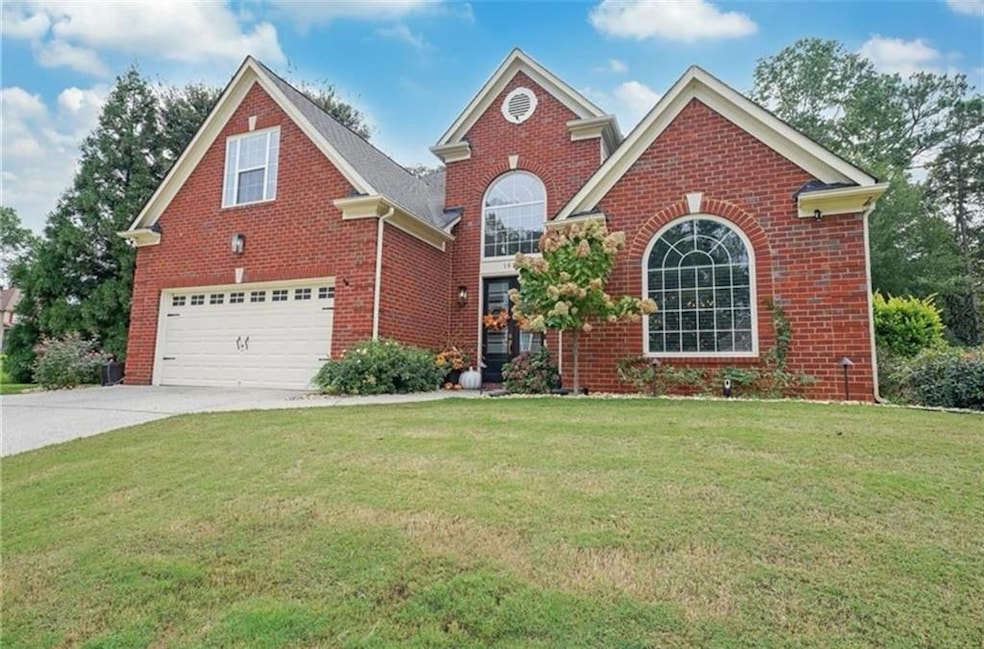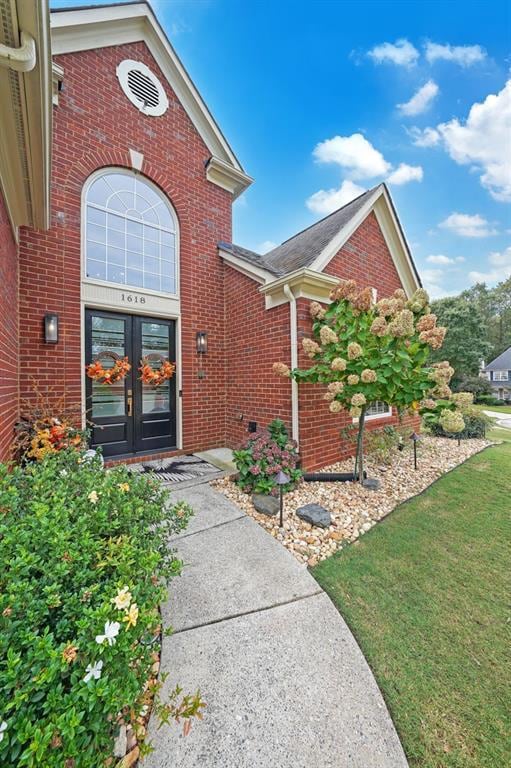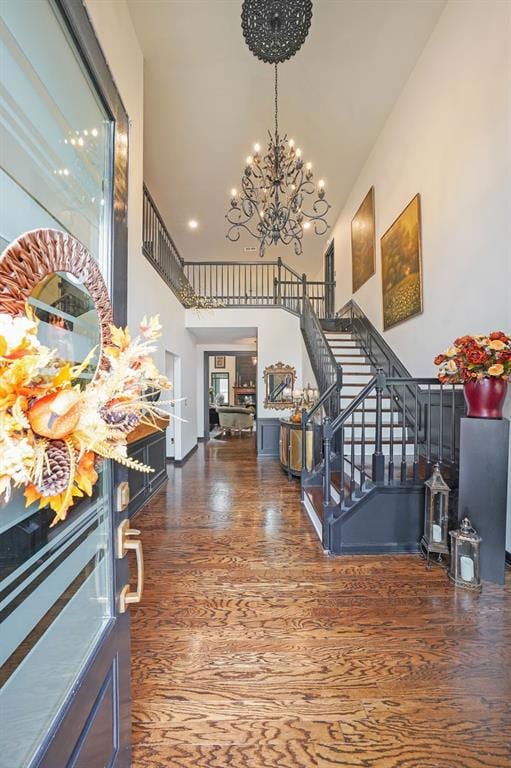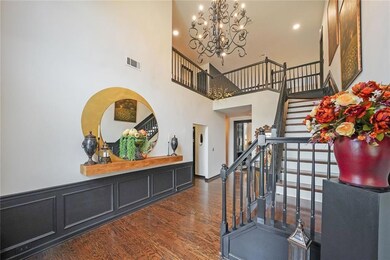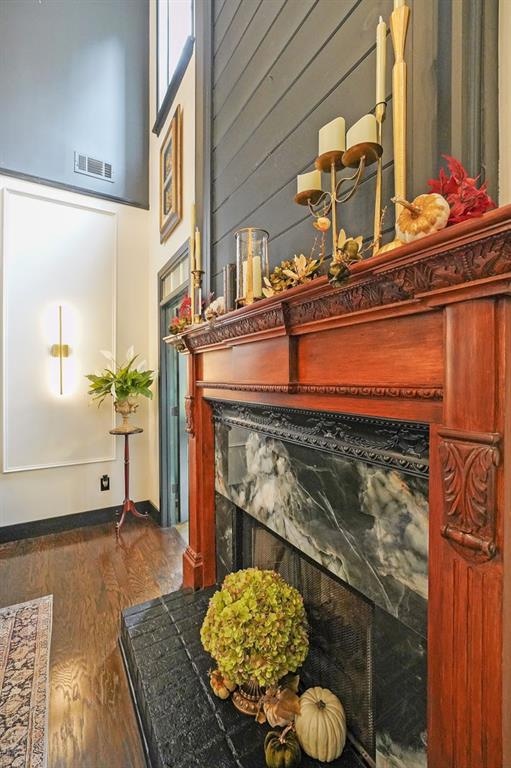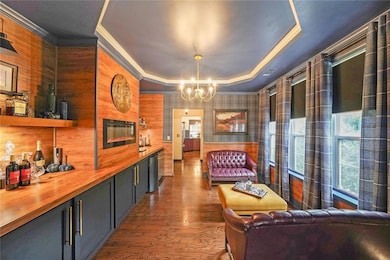1618 Rocky Knoll Ln Dacula, GA 30019
Estimated payment $3,158/month
Highlights
- Dining Room Seats More Than Twelve
- Wood Burning Stove
- Cathedral Ceiling
- Fort Daniel Elementary School Rated A
- Traditional Architecture
- Wood Flooring
About This Home
Welcome to this stunning 4-bedroom, 3-bath home in sought-after Daniel Park, where charm, upgrades, and location all come together. Step through the double-door entry into a soaring 2-story foyer that sets the tone for the home’s spacious and inviting layout. The main level boasts a light-filled family room with custom moldings and complemented by an airy sunroom perfect for relaxing with family and friends. A custom wine bar with cabinetry and a built-in fireplace elevates the dining room, while the adjoining den offers a serene retreat with its own fireplace and oversized window. The beautifully updated kitchen features stone counters, shelving, appliances, and a built-in coffee bar—making it both stylish and functional. The owner’s suite is also on the main level, complete with brand-new carpet, a private fireplace, and a spa-like en-suite bathroom featuring a soaking tub, tiled glass shower, dual sinks, and walk-in closet. Upstairs, additional bedrooms and baths provide flexibility for family, guests, or home office needs. Step outside to the large, fully fenced backyard with an extended patio, pergola, and matching storage building with a new roof—perfect for entertaining. This home is filled with thoughtful upgrades, including new hardwoods, lighting, wainscoting, fresh paint, faucets, cabinetry, insulation, whole-house air filtration, and more. With top schools, incredible community amenities, and proximity to restaurants, shopping, the Mall of Georgia, Top Golf, and more, this home has it all. Whether hosting gatherings or enjoying quiet evenings, this entertainer’s dream is move-in ready and waiting for you!
Home Details
Home Type
- Single Family
Est. Annual Taxes
- $2,336
Year Built
- Built in 2008
Lot Details
- 0.3 Acre Lot
- Cul-De-Sac
- Garden
- Back Yard Fenced
HOA Fees
- $58 Monthly HOA Fees
Parking
- 2 Car Garage
- Front Facing Garage
- Driveway
Home Design
- Traditional Architecture
- Slab Foundation
- Shingle Roof
- Composition Roof
- Cement Siding
Interior Spaces
- 3,381 Sq Ft Home
- 2-Story Property
- Crown Molding
- Tray Ceiling
- Cathedral Ceiling
- Ceiling Fan
- Recessed Lighting
- 1 Fireplace
- Wood Burning Stove
- Two Story Entrance Foyer
- Dining Room Seats More Than Twelve
- Breakfast Room
- Formal Dining Room
- Sun or Florida Room
- Fire and Smoke Detector
Kitchen
- Open to Family Room
- Eat-In Kitchen
- Breakfast Bar
- Gas Range
- Microwave
- Dishwasher
- Stone Countertops
- Wood Stained Kitchen Cabinets
- Disposal
Flooring
- Wood
- Carpet
- Ceramic Tile
Bedrooms and Bathrooms
- 4 Bedrooms | 1 Primary Bedroom on Main
- Walk-In Closet
- Dual Vanity Sinks in Primary Bathroom
- Separate Shower in Primary Bathroom
- Soaking Tub
Laundry
- Laundry Room
- Laundry on main level
Outdoor Features
- Patio
- Exterior Lighting
- Outdoor Storage
- Rear Porch
Location
- Property is near schools
Schools
- Fort Daniel Elementary School
- Osborne Middle School
- Mill Creek High School
Utilities
- Central Heating and Cooling System
- Heating System Uses Natural Gas
- Underground Utilities
- 220 Volts
- 110 Volts
- Gas Water Heater
- High Speed Internet
- Phone Available
- Cable TV Available
Listing and Financial Details
- Assessor Parcel Number R3001 855
- Tax Block A
Community Details
Overview
- Sixes Management Association
- Daniel Park Subdivision
Recreation
- Tennis Courts
- Community Playground
- Community Pool
Map
Home Values in the Area
Average Home Value in this Area
Tax History
| Year | Tax Paid | Tax Assessment Tax Assessment Total Assessment is a certain percentage of the fair market value that is determined by local assessors to be the total taxable value of land and additions on the property. | Land | Improvement |
|---|---|---|---|---|
| 2025 | $2,340 | $232,480 | $44,000 | $188,480 |
| 2024 | $2,336 | $171,520 | $31,600 | $139,920 |
| 2023 | $2,336 | $171,520 | $31,600 | $139,920 |
| 2022 | $2,297 | $182,040 | $31,600 | $150,440 |
| 2021 | $5,497 | $141,680 | $24,400 | $117,280 |
| 2020 | $5,226 | $133,320 | $21,440 | $111,880 |
| 2019 | $4,743 | $125,080 | $20,400 | $104,680 |
| 2018 | $3,261 | $92,680 | $20,400 | $72,280 |
| 2016 | $2,978 | $79,920 | $16,800 | $63,120 |
| 2015 | $2,745 | $72,560 | $14,400 | $58,160 |
| 2014 | -- | $69,160 | $14,400 | $54,760 |
Property History
| Date | Event | Price | List to Sale | Price per Sq Ft | Prior Sale |
|---|---|---|---|---|---|
| 10/09/2025 10/09/25 | Price Changed | $550,000 | -1.8% | $163 / Sq Ft | |
| 10/02/2025 10/02/25 | Price Changed | $560,000 | -10.4% | $166 / Sq Ft | |
| 10/01/2025 10/01/25 | For Sale | $625,000 | +75.1% | $185 / Sq Ft | |
| 11/10/2020 11/10/20 | Sold | $357,000 | 0.0% | $106 / Sq Ft | View Prior Sale |
| 10/10/2020 10/10/20 | Pending | -- | -- | -- | |
| 10/08/2020 10/08/20 | For Sale | $357,000 | +13.3% | $106 / Sq Ft | |
| 07/03/2018 07/03/18 | Sold | $315,000 | +5.0% | $126 / Sq Ft | View Prior Sale |
| 05/27/2018 05/27/18 | Pending | -- | -- | -- | |
| 05/25/2018 05/25/18 | For Sale | $300,000 | -- | $120 / Sq Ft |
Purchase History
| Date | Type | Sale Price | Title Company |
|---|---|---|---|
| Warranty Deed | $357,000 | -- | |
| Warranty Deed | $315,000 | -- | |
| Deed | $232,400 | -- | |
| Foreclosure Deed | $202,200 | -- | |
| Deed | $213,800 | -- |
Mortgage History
| Date | Status | Loan Amount | Loan Type |
|---|---|---|---|
| Open | $246,330 | New Conventional | |
| Previous Owner | $226,600 | New Conventional | |
| Previous Owner | $163,750 | New Conventional |
Source: First Multiple Listing Service (FMLS)
MLS Number: 7658316
APN: 3-001-855
- 2674 Rocky Knoll Ct
- 2765 Daniel Park Run Unit 3
- 1521 Rocky Knoll Ln
- 2687 High Creek Run
- 2717 High Creek Run Unit 1
- 2747 High Creek Run
- 2706 Captain Ct
- 2628 Adair Trail
- 1827 Scouts Walk
- 1615 Burnt Oak Way
- 2915 Dacula Oaks Dr Unit 1
- 1400 Wilkes Crest Dr
- 2848 Belfaire Lake Dr
- 1356 Belfaire Trace
- 1505 Heatherton Rd Unit 4
- 1758 Auburn Ridge Way
- 2673 Back Creek Chase
- 2747 Rocky Trail Ct
- 1424 Fairbrooke Ct
- 1849 Mapmaker Dr NE
- 1363 Wilkes Crest Ct
- 2510 Cordillo Dr
- 1324 Wilkes Crest Ct
- 2961 Belfaire Lake Dr
- 2524 Dalesford Ct
- 1260 Wilkes Crest Dr NE
- 1535 Heatherton Rd
- 1335 Heatherton Rd
- 1215 Wilkes Crest Dr
- 1943 Windsor Park Ave
- 1453 Whitaker Park Place
- 2479 Heatherton Ct
- 2489 Heatherton Ct
- 1390 Brisbane Dr
- 1852 Auburn Rd Unit Grantview
- 1852 Auburn Rd Unit Martin
