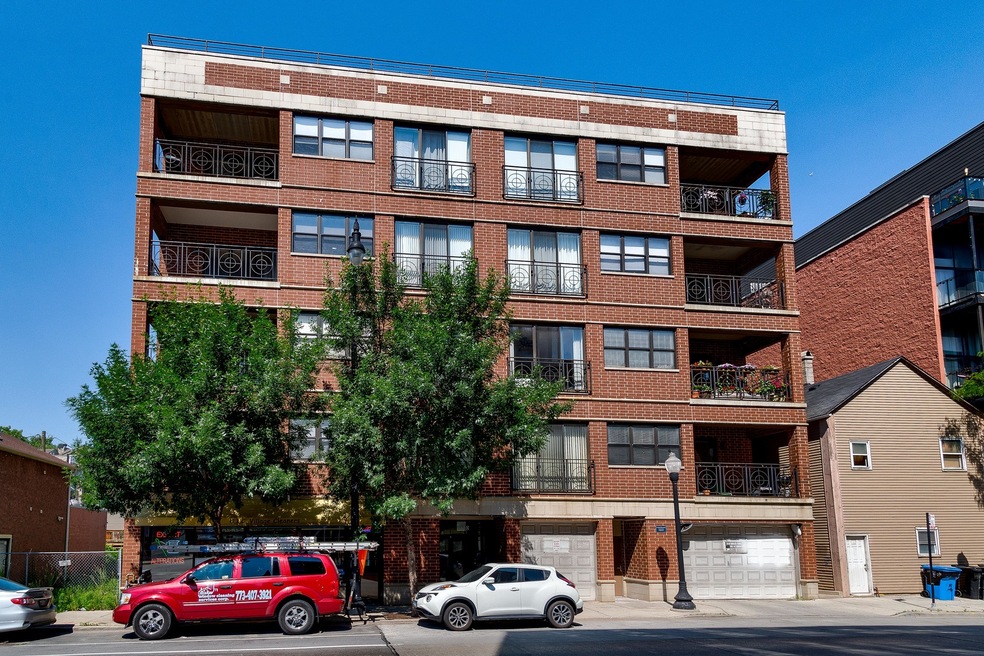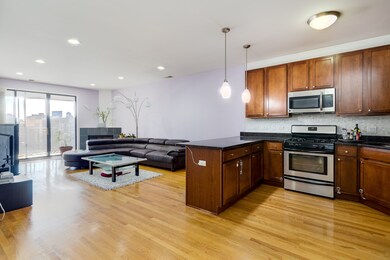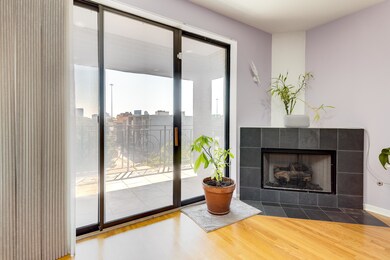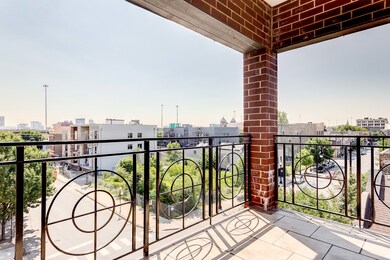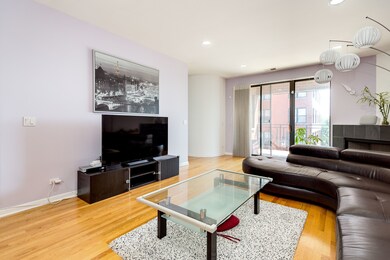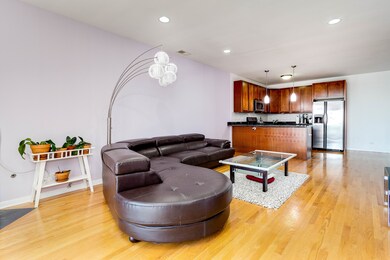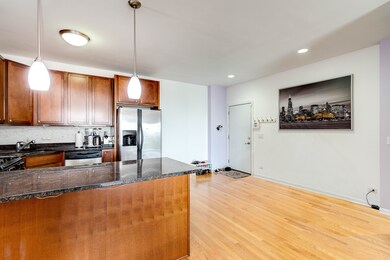
1618 S Halsted St Unit 4D Chicago, IL 60608
Pilsen NeighborhoodHighlights
- Rooftop Deck
- 1-minute walk to Halsted Station
- Stainless Steel Appliances
- Wood Flooring
- Whirlpool Bathtub
- 4-minute walk to Reyes (Guadalupe) Park
About This Home
As of August 2025Bright and spacious 2 bed/2 bath unit with stunning city views! Light filled open concept living area with great ceiling heights, hardwood flooring, gas fireplace and private covered balcony. Eat in kitchen with stainless steel appliances, granite counters, stacked stone mosaic backsplash, under cabinet lighting, and breakfast bar seating. Master suite with Juliet balcony, large WIC, and full bath with dual vanity, jetted tub, and separate shower with oversized rain shower head. Additional guest bedroom with great natural light, and full guest bath with tub and stackable washer/dryer. Gas/forced air with Nest thermostat. Assigned parking space in attached garage with remote access. Common roof deck with amazing city views and designated area for unit. Conveniently located near I90, public tran, UIC, Pilsen art district, China Town, and University Village. 2 min walk to the Metra! Easy access to restaurants, shopping, Whole Foods, Mariano's and more.
Last Agent to Sell the Property
Jameson Sotheby's Intl Realty License #475145213 Listed on: 07/11/2019

Property Details
Home Type
- Condominium
Est. Annual Taxes
- $5,776
Year Built
- 2007
Lot Details
- East or West Exposure
HOA Fees
- $310 per month
Parking
- Attached Garage
- Heated Garage
- Garage Door Opener
- Parking Included in Price
Home Design
- Brick Exterior Construction
Interior Spaces
- Gas Log Fireplace
- Wood Flooring
Kitchen
- Breakfast Bar
- Oven or Range
- Microwave
- Dishwasher
- Stainless Steel Appliances
- Disposal
Bedrooms and Bathrooms
- Walk-In Closet
- Primary Bathroom is a Full Bathroom
- Dual Sinks
- Whirlpool Bathtub
- Separate Shower
Laundry
- Dryer
- Washer
Outdoor Features
- Balcony
- Rooftop Deck
Utilities
- Forced Air Heating and Cooling System
- Heating System Uses Gas
Community Details
- Pets Allowed
Listing and Financial Details
- Homeowner Tax Exemptions
Ownership History
Purchase Details
Home Financials for this Owner
Home Financials are based on the most recent Mortgage that was taken out on this home.Purchase Details
Home Financials for this Owner
Home Financials are based on the most recent Mortgage that was taken out on this home.Purchase Details
Home Financials for this Owner
Home Financials are based on the most recent Mortgage that was taken out on this home.Purchase Details
Home Financials for this Owner
Home Financials are based on the most recent Mortgage that was taken out on this home.Purchase Details
Home Financials for this Owner
Home Financials are based on the most recent Mortgage that was taken out on this home.Similar Homes in Chicago, IL
Home Values in the Area
Average Home Value in this Area
Purchase History
| Date | Type | Sale Price | Title Company |
|---|---|---|---|
| Warranty Deed | $370,000 | Chicago Title Insurance Compan | |
| Warranty Deed | $285,000 | Fidelity National Title Ins | |
| Warranty Deed | $255,000 | Cti | |
| Warranty Deed | $199,000 | Citywide Title Corporation | |
| Warranty Deed | $336,500 | Cti |
Mortgage History
| Date | Status | Loan Amount | Loan Type |
|---|---|---|---|
| Open | $351,500 | New Conventional | |
| Previous Owner | $271,000 | New Conventional | |
| Previous Owner | $270,750 | New Conventional | |
| Previous Owner | $242,250 | New Conventional | |
| Previous Owner | $159,200 | New Conventional | |
| Previous Owner | $268,000 | Purchase Money Mortgage |
Property History
| Date | Event | Price | Change | Sq Ft Price |
|---|---|---|---|---|
| 08/06/2025 08/06/25 | Sold | $370,000 | -1.3% | $308 / Sq Ft |
| 06/09/2025 06/09/25 | Pending | -- | -- | -- |
| 05/22/2025 05/22/25 | For Sale | $375,000 | +31.6% | $313 / Sq Ft |
| 01/10/2020 01/10/20 | Sold | $285,000 | -5.0% | $238 / Sq Ft |
| 12/10/2019 12/10/19 | Pending | -- | -- | -- |
| 10/08/2019 10/08/19 | Price Changed | $299,900 | -2.6% | $250 / Sq Ft |
| 09/30/2019 09/30/19 | Price Changed | $308,000 | -2.2% | $257 / Sq Ft |
| 08/19/2019 08/19/19 | Price Changed | $314,900 | -3.1% | $262 / Sq Ft |
| 07/11/2019 07/11/19 | For Sale | $324,900 | -- | $271 / Sq Ft |
Tax History Compared to Growth
Tax History
| Year | Tax Paid | Tax Assessment Tax Assessment Total Assessment is a certain percentage of the fair market value that is determined by local assessors to be the total taxable value of land and additions on the property. | Land | Improvement |
|---|---|---|---|---|
| 2024 | $5,776 | $32,532 | $1,740 | $30,792 |
| 2023 | $5,610 | $30,694 | $1,105 | $29,589 |
| 2022 | $5,610 | $30,694 | $1,105 | $29,589 |
| 2021 | $5,502 | $30,693 | $1,104 | $29,589 |
| 2020 | $5,102 | $26,005 | $1,104 | $24,901 |
| 2019 | $5,150 | $29,063 | $1,104 | $27,959 |
| 2018 | $5,062 | $29,063 | $1,104 | $27,959 |
| 2017 | $4,428 | $23,947 | $963 | $22,984 |
| 2016 | $4,296 | $23,947 | $963 | $22,984 |
| 2015 | $3,908 | $23,947 | $963 | $22,984 |
| 2014 | $3,107 | $19,313 | $846 | $18,467 |
| 2013 | $3,034 | $19,313 | $846 | $18,467 |
Agents Affiliated with this Home
-
Quentin Green

Seller's Agent in 2025
Quentin Green
Compass
(773) 895-7750
1 in this area
98 Total Sales
-
Vincenza LoBello

Seller Co-Listing Agent in 2025
Vincenza LoBello
Compass
(312) 919-2753
1 in this area
14 Total Sales
-
Luis Andrade

Buyer's Agent in 2025
Luis Andrade
Fulton Grace Realty
(312) 694-5838
1 in this area
9 Total Sales
-
Jason O'Beirne

Seller's Agent in 2020
Jason O'Beirne
Jameson Sotheby's Intl Realty
(773) 368-3421
350 Total Sales
Map
Source: Midwest Real Estate Data (MRED)
MLS Number: MRD10446881
APN: 17-20-406-049-1012
- 718 W 17th St Unit 1W
- 1728 S Halsted St
- 811 W 15th Place Unit 513
- 811 W 15th Place Unit 709
- 743 W 15th St
- 833 W 15th Place Unit 502E
- 833 W 15th Place Unit 514E
- 833 W 15th Place Unit 606W
- 1512 S Halsted St
- 765 W 15th St Unit 210
- 835 W Village Ct
- 1525 S Sangamon St Unit 711P
- 1525 S Sangamon St Unit 315P
- 1525 S Sangamon St Unit 312P
- 1525 S Sangamon St Unit 317P
- 1703 S Ruble St
- 834 W Village Ct
- 815 W 14th Place
- 1524 S Sangamon St Unit 512
- 1524 S Sangamon St Unit 414S
