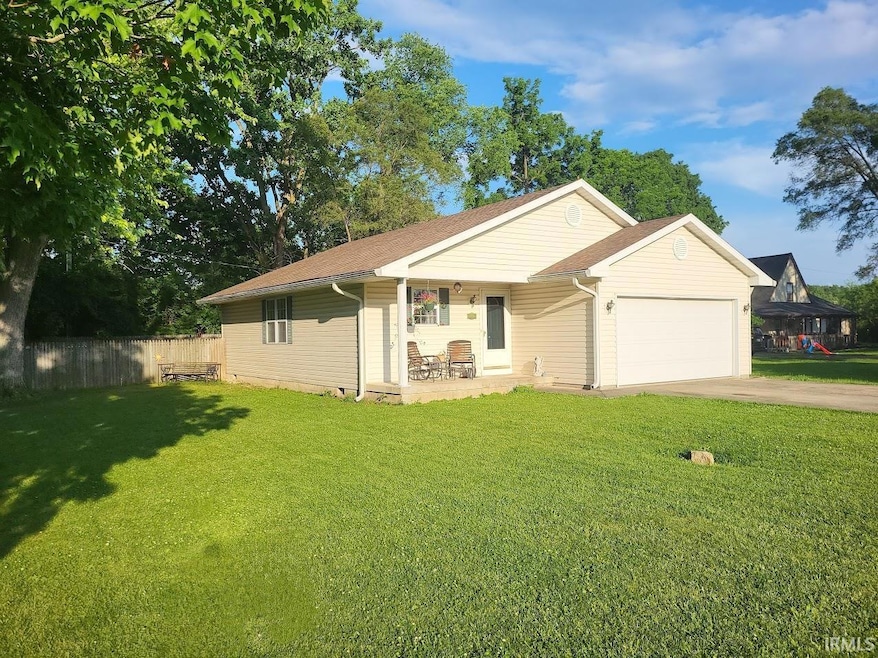
1618 S Kingston Dr Muncie, IN 47304
Estimated payment $1,056/month
Highlights
- Popular Property
- Ranch Style House
- Breakfast Bar
- Yorktown Elementary School Rated A-
- 2 Car Attached Garage
- Forced Air Heating and Cooling System
About This Home
Great open floor plan! This home has been updated with new paint, carpeting, and flooring throughout and the roof is believed by the seller to be only approx. 2 years old. Features include a very nice kitchen with oak cabinets, breakfast bar, and a separate dining area that adjoins the generously sized Living Room. Brand new patio doors access the deck and back yard from that space. The spacious Main bedroom features a walk-in closet and a private 4-piece bath and the large laundry room includes a second 4-piece bath. Refrigerator, range, washer and dryer stay (believed to be in good working order but not warranted). Additional refrigerator in garage and swing on permanent frame in back yard also stays at no cost to buyer. Good sized back yard is fenced in and there's a shed to provide extra storage space. Note: Additional 50 x 125 lot included in the sale of this property and the total lot size is approx. .29 acres. Estate sale; subject to any/all documents involved being satisfactorily legally processed and approved.
Listing Agent
Coldwell Banker Real Estate Group Brokerage Phone: 765-748-2960 Listed on: 08/06/2025

Home Details
Home Type
- Single Family
Est. Annual Taxes
- $489
Year Built
- Built in 1998
Lot Details
- 6,250 Sq Ft Lot
- Lot Dimensions are 50 x 125
- Partially Fenced Property
- Privacy Fence
- Wood Fence
- Level Lot
HOA Fees
- $2 per month
Parking
- 2 Car Attached Garage
- Garage Door Opener
- Driveway
- Off-Street Parking
Home Design
- Ranch Style House
- Shingle Roof
- Shingle Siding
Interior Spaces
- 1,256 Sq Ft Home
- Ceiling Fan
- Crawl Space
Kitchen
- Breakfast Bar
- Disposal
Bedrooms and Bathrooms
- 3 Bedrooms
- 2 Full Bathrooms
Location
- Suburban Location
Schools
- Pleasant View K-2 Yorktown 3-5 Elementary School
- Yorktown Middle School
- Yorktown High School
Utilities
- Forced Air Heating and Cooling System
- Heating System Uses Gas
- Private Company Owned Well
- Well
- Cable TV Available
Community Details
- $2 Other Monthly Fees
- Manor View Subdivision
Listing and Financial Details
- Assessor Parcel Number 18-10-13-385-004.000-017
- Seller Concessions Not Offered
Map
Home Values in the Area
Average Home Value in this Area
Tax History
| Year | Tax Paid | Tax Assessment Tax Assessment Total Assessment is a certain percentage of the fair market value that is determined by local assessors to be the total taxable value of land and additions on the property. | Land | Improvement |
|---|---|---|---|---|
| 2024 | $404 | $60,300 | $7,600 | $52,700 |
| 2023 | $399 | $61,800 | $7,600 | $54,200 |
| 2022 | $420 | $62,400 | $7,600 | $54,800 |
| 2021 | $386 | $51,200 | $5,700 | $45,500 |
| 2020 | $386 | $51,200 | $5,700 | $45,500 |
| 2019 | $379 | $51,200 | $5,700 | $45,500 |
| 2018 | $341 | $51,800 | $5,700 | $46,100 |
| 2017 | $348 | $54,400 | $6,800 | $47,600 |
| 2016 | $375 | $60,300 | $7,500 | $52,800 |
| 2014 | $381 | $61,200 | $7,500 | $53,700 |
| 2013 | -- | $61,200 | $7,500 | $53,700 |
Property History
| Date | Event | Price | Change | Sq Ft Price |
|---|---|---|---|---|
| 08/06/2025 08/06/25 | For Sale | $184,900 | -- | $147 / Sq Ft |
Mortgage History
| Date | Status | Loan Amount | Loan Type |
|---|---|---|---|
| Closed | $10,000 | Credit Line Revolving |
Similar Homes in Muncie, IN
Source: Indiana Regional MLS
MLS Number: 202531105
APN: 18-10-13-385-005.000-017
- 5708 W 11th St
- 5400 W Kilgore Ave
- 0 W Cornbread Rd
- 2300 S Woodbridge Dr
- 2213 S Woodbridge Dr
- 718 S Stoney Brook Dr
- 5009 W Quail Ridge Dr
- 6000 W Hellis Dr
- 6810 W Saint Andrews Ave
- 6089 W Hellis Dr
- 1825 S Patriot Dr
- 2001 S Spruce St
- 309 S Hawthorne Rd
- 1841 S Patriot Dr
- 1815 S Patriot Dr
- 6091 W Hellis Dr
- 7305 W Saint Andrews Ave
- 7805 W Kennedy Pkwy
- 501 N Ludlow Rd
- 4111 W Peachtree Ln
- 6301 W Kilgore Ave
- 5600 W Old Stone Rd
- 405 S Morrison Rd
- 5122 W Canterbury Dr
- 2800 W Memorial Dr Unit 160
- 2800 W Memorial Dr Unit 108
- 2800 W Memorial Dr Unit 128
- 2800 W Memorial Dr Unit 84
- 2800 W Memorial Dr Unit 133
- 2800 W Memorial Dr
- 2590 W White River Blvd
- 408 S Brittain Ave
- 9904 W Bison Dr
- 9860 W Smith St
- 10118 W Sherry Ln
- 10151 W Lexington Blvd
- 1319 W Kilgore Ave
- 2720 N Silvertree Ln
- 1406 W Main St
- 2821 N Everbrook Ln






