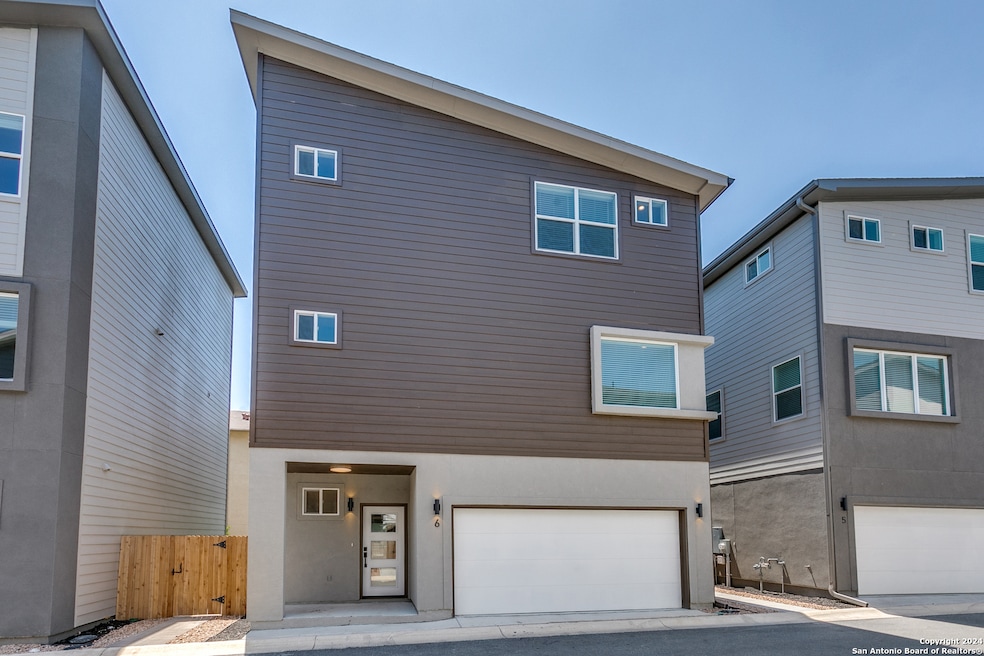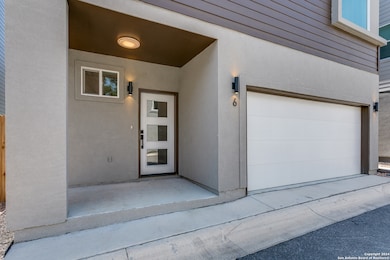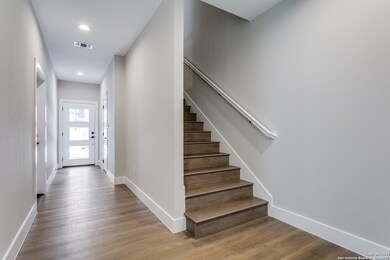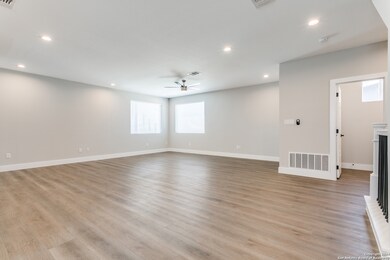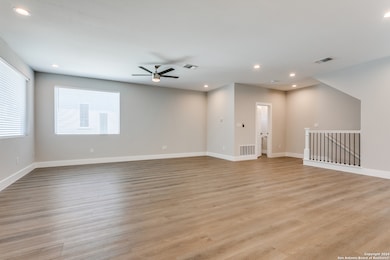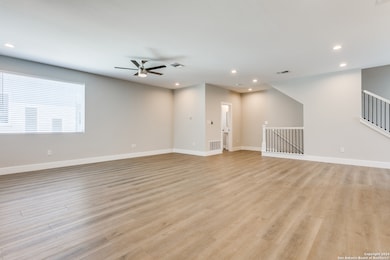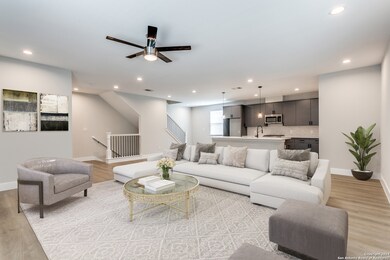
1618 W Lawndale Dr San Antonio, TX 78209
Lincoln Heights NeighborhoodEstimated payment $4,151/month
Highlights
- New Construction
- 2 Car Attached Garage
- Controlled Access
- Cambridge Elementary School Rated A
- Walk-In Closet
- Ceramic Tile Flooring
About This Home
Seller financing available for qualified buyers! Welcome to Terrazas at Alamo Heights! Beautiful new construction home in Alamo Heights ISD. This home has beautiful natural light, high ceilings, an open floor plan, walk in closets, large bedrooms and a 2 car attached garage! This amazing central San Antonio location is in close proximity to the Quarry, Central Market, Whole Foods, local museums and universities, and the airport.
Listing Agent
Codi Vives
Compass RE Texas, LLC Listed on: 01/03/2025
Home Details
Home Type
- Single Family
Est. Annual Taxes
- $11,632
Year Built
- Built in 2024 | New Construction
HOA Fees
- $150 Monthly HOA Fees
Home Design
- Slab Foundation
- Composition Roof
- Stucco
Interior Spaces
- 2,324 Sq Ft Home
- Property has 3 Levels
- Ceiling Fan
- Chandelier
- Window Treatments
- Combination Dining and Living Room
- Fire and Smoke Detector
Kitchen
- Gas Cooktop
- Stove
- Dishwasher
- Disposal
Flooring
- Carpet
- Ceramic Tile
- Vinyl
Bedrooms and Bathrooms
- 3 Bedrooms
- Walk-In Closet
Laundry
- Laundry on upper level
- Washer Hookup
Parking
- 2 Car Attached Garage
- Garage Door Opener
Schools
- Woodridge Elementary School
- Alamo Hgt Middle School
- Alamo Hgt High School
Additional Features
- 4,356 Sq Ft Lot
- Central Heating and Cooling System
Listing and Financial Details
- Legal Lot and Block 56 / 11880
- Assessor Parcel Number 118800000560
Community Details
Overview
- $250 HOA Transfer Fee
- Terrazas At Alamo Heights Owners Association Inc Association
- Built by Jemai Custom Homes
- Crownhill Acrea Subdivision
- Mandatory home owners association
Security
- Controlled Access
Map
Home Values in the Area
Average Home Value in this Area
Tax History
| Year | Tax Paid | Tax Assessment Tax Assessment Total Assessment is a certain percentage of the fair market value that is determined by local assessors to be the total taxable value of land and additions on the property. | Land | Improvement |
|---|---|---|---|---|
| 2023 | $9,164 | $458,392 | $65,750 | $438,930 |
| 2022 | $10,088 | $416,720 | $65,750 | $350,970 |
Property History
| Date | Event | Price | Change | Sq Ft Price |
|---|---|---|---|---|
| 07/18/2025 07/18/25 | Price Changed | $529,000 | 0.0% | $227 / Sq Ft |
| 07/18/2025 07/18/25 | For Sale | $529,000 | -3.6% | $227 / Sq Ft |
| 06/19/2025 06/19/25 | Off Market | -- | -- | -- |
| 06/02/2025 06/02/25 | For Sale | $549,000 | +0.7% | $236 / Sq Ft |
| 05/30/2025 05/30/25 | Off Market | -- | -- | -- |
| 05/22/2025 05/22/25 | For Sale | $545,000 | -0.7% | $234 / Sq Ft |
| 01/03/2025 01/03/25 | For Sale | $549,000 | +10.9% | $236 / Sq Ft |
| 10/30/2022 10/30/22 | Off Market | -- | -- | -- |
| 09/26/2022 09/26/22 | Off Market | -- | -- | -- |
| 09/24/2022 09/24/22 | Off Market | -- | -- | -- |
| 07/28/2022 07/28/22 | Sold | -- | -- | -- |
| 07/25/2022 07/25/22 | Pending | -- | -- | -- |
| 07/06/2022 07/06/22 | Off Market | -- | -- | -- |
| 06/27/2022 06/27/22 | Sold | -- | -- | -- |
| 06/15/2022 06/15/22 | Sold | -- | -- | -- |
| 05/28/2022 05/28/22 | Pending | -- | -- | -- |
| 05/16/2022 05/16/22 | Pending | -- | -- | -- |
| 04/06/2022 04/06/22 | Sold | -- | -- | -- |
| 04/01/2022 04/01/22 | For Sale | $495,000 | 0.0% | $223 / Sq Ft |
| 04/01/2022 04/01/22 | For Sale | $495,000 | -0.8% | $223 / Sq Ft |
| 03/07/2022 03/07/22 | Pending | -- | -- | -- |
| 02/11/2022 02/11/22 | For Sale | $499,000 | 0.0% | $197 / Sq Ft |
| 02/11/2022 02/11/22 | For Sale | $499,000 | -- | $201 / Sq Ft |
Similar Homes in San Antonio, TX
Source: San Antonio Board of REALTORS®
MLS Number: 1832210
APN: 11880-100-0020
- 8117 Scottshill
- 8112 Scottshill
- 702 Everest Ave
- 206 Ridgecrest Dr
- 8038 Broadway St Unit 237J
- 8038 Broadway St Unit 123
- 8038 Broadway St Unit 223
- 8038 Broadway St Unit 225L
- 8058 Broadway Unit 247 U
- 8058 Broadway Unit 254T
- 1519 E Sandalwood Ln
- 234 Colton Dr
- 1511 E Sandalwood Ln
- 219 Colton Dr
- 1702 W Terra Alta Dr
- 7926 Broadway St Unit 101
- 7926 Broadway St Unit 601
- 7926 Broadway St Unit 402
- 7926 Broadway St Unit 401
- 222 Conway Dr
- 1618 W Lawndale Dr Unit 11
- 1618 W Lawndale Dr Unit 8
- 8051 Broadway
- 8030 Broadway
- 8038 Broadway St Unit 225L
- 112 E Sunset Rd
- 1511 E Sandalwood Ln Unit 14
- 1511 E Sandalwood Ln Unit 8
- 647 Simple Way
- 7926 Broadway St Unit 703
- 371 Everest Ave
- 7926 Broadway St Unit 1890-1
- 327 W Sunset Rd
- 7887 Broadway St
- 384 Treeline Park
- 123 Colton Dr
- 340 Treeline Park
- 102 Colton Dr
- 1615 Blyford Ln
- 100 Lorenz Rd Unit 707B
