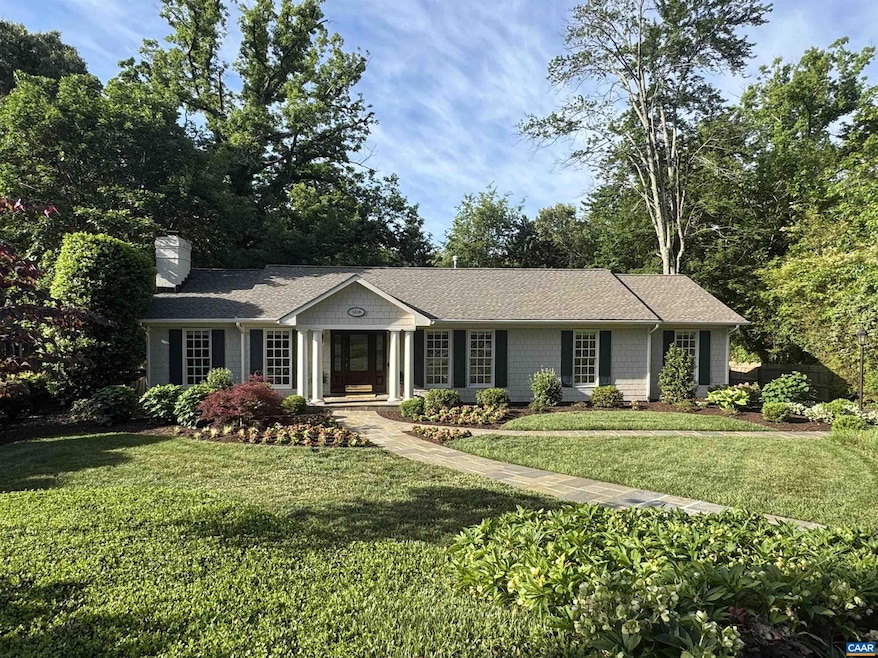
1618 Westwood Rd Charlottesville, VA 22903
Barracks-Rugby NeighborhoodHighlights
- Recreation Room
- Main Floor Bedroom
- Home Gym
- Charlottesville High School Rated A-
- No HOA
- Living Room
About This Home
As of July 2025Just minutes from UVA and downtown Charlottesville, this beautifully renovated home blends timeless style with flexibility on a 0.37-acre lot. The open-concept kitchen, living, and dining areas flow to a large deck?ideal for entertaining. The main level features three spacious bedrooms, each with an en suite bath, plus a laundry room and half bath. The terrace level adds a large rec room with half bath, home office, second full kitchen, a fourth bedroom with en suite bath, and a fitness room with its own half bath?perfect for guests, multigenerational living, or a large family. Enjoy lush, mature landscaping with year-round perennials in a tranquil setting. An oversized two-car garage includes a soundproofed, fully finished studio apartment above?ideal for visitors, remote work, or creative use. Located on a wide, tree-lined street in one of Charlottesville?s most desirable neighborhoods, this rare property offers flexible living space, rental potential, and room to host.,Granite Counter
Last Agent to Sell the Property
LORING WOODRIFF REAL ESTATE ASSOCIATES License #0225211572[4204] Listed on: 05/08/2025
Last Buyer's Agent
FOUR CORNERS REAL ESTATE SOLUTIONS, LLC License #0225069333[610]
Home Details
Home Type
- Single Family
Est. Annual Taxes
- $14,497
Year Built
- Built in 1951
Lot Details
- 0.37 Acre Lot
Home Design
- Block Foundation
Interior Spaces
- Property has 1 Level
- Entrance Foyer
- Family Room
- Living Room
- Dining Room
- Recreation Room
- Home Gym
Bedrooms and Bathrooms
- 8 Bathrooms
Laundry
- Laundry Room
- Dryer
- Washer
Finished Basement
- Walk-Out Basement
- Interior Basement Entry
- Basement Windows
Schools
- Walker & Buford Middle School
- Charlottesville High School
Utilities
- Central Heating and Cooling System
- Radiant Heating System
Community Details
- No Home Owners Association
Ownership History
Purchase Details
Similar Homes in Charlottesville, VA
Home Values in the Area
Average Home Value in this Area
Purchase History
| Date | Type | Sale Price | Title Company |
|---|---|---|---|
| Deed | -- | -- |
Property History
| Date | Event | Price | Change | Sq Ft Price |
|---|---|---|---|---|
| 07/22/2025 07/22/25 | Sold | $1,625,000 | +8.7% | $380 / Sq Ft |
| 05/10/2025 05/10/25 | Pending | -- | -- | -- |
| 05/08/2025 05/08/25 | For Sale | $1,495,000 | -- | $349 / Sq Ft |
Tax History Compared to Growth
Tax History
| Year | Tax Paid | Tax Assessment Tax Assessment Total Assessment is a certain percentage of the fair market value that is determined by local assessors to be the total taxable value of land and additions on the property. | Land | Improvement |
|---|---|---|---|---|
| 2025 | $15,142 | $1,526,000 | $265,800 | $1,260,200 |
| 2024 | $15,142 | $1,389,400 | $241,600 | $1,147,800 |
| 2023 | $12,983 | $1,335,900 | $241,600 | $1,094,300 |
| 2022 | $11,585 | $1,190,300 | $193,300 | $997,000 |
| 2021 | $9,987 | $1,034,600 | $168,100 | $866,500 |
| 2020 | $9,754 | $1,010,100 | $160,100 | $850,000 |
| 2019 | $9,682 | $1,002,500 | $152,500 | $850,000 |
| 2018 | $4,364 | $902,000 | $127,100 | $774,900 |
| 2017 | $8,329 | $860,084 | $121,000 | $739,084 |
| 2016 | $8,225 | $849,100 | $110,000 | $739,100 |
| 2015 | $7,553 | $846,300 | $98,500 | $747,800 |
| 2014 | $7,553 | $826,900 | $93,800 | $733,100 |
Agents Affiliated with this Home
-

Seller's Agent in 2025
Sydney Robertson
LORING WOODRIFF REAL ESTATE ASSOCIATES
(434) 284-0694
2 in this area
155 Total Sales
-

Seller Co-Listing Agent in 2025
Loring Woodriff
LORING WOODRIFF REAL ESTATE ASSOCIATES
(434) 466-2992
4 in this area
147 Total Sales
-
E
Buyer's Agent in 2025
Eddie Karoliussen
FOUR CORNERS REAL ESTATE SOLUTIONS, LLC
(434) 996-0310
1 in this area
63 Total Sales
Map
Source: Bright MLS
MLS Number: 664301
APN: 030-031-000
- 1221 Greenway Rd
- 1107 Wellford St
- 1623 Mason Ln
- 1122 Preston Ave Unit A-B
- 1124 Preston Ave
- 1600 Oxford Rd
- 1514 Westwood Rd
- 1514 Westwood Rd Unit A and B
- 821 Cabell Ave Unit A&B
- 821 Cabell Ave
- 1326 Rugby Rd
- 900 Rugby Rd
- 901 Rugby Rd
- 903 Charlton Ave
- 611 & 604 Booker St
- 804 Rugby Rd
- 611 Booker St
- 907 Cottage Ln






