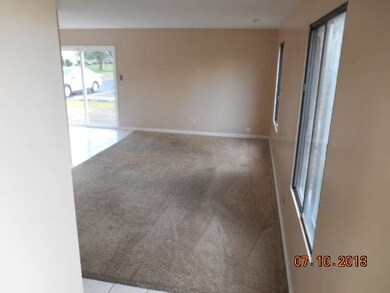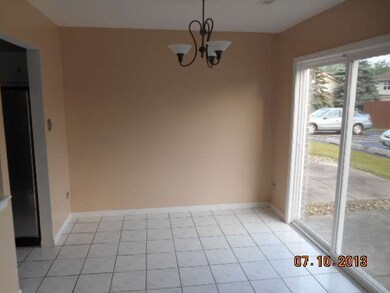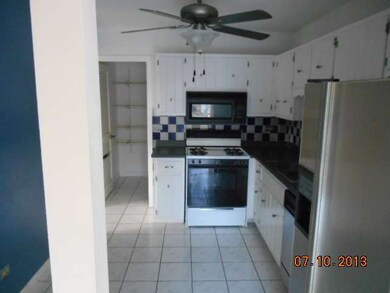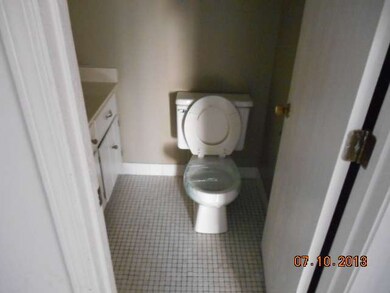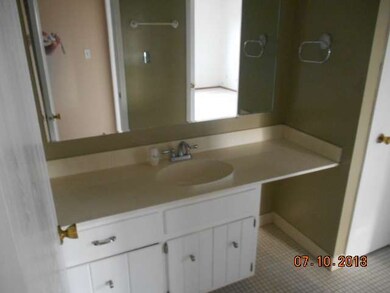
16180 Apple Ln Unit 2 Tinley Park, IL 60487
East Fernway Park NeighborhoodEstimated Value: $172,000 - $212,000
About This Home
As of October 2013SPACIOUS TOWNHOME WITH A TON OF POTENTIAL / TWO LARGE BEDROOMS / ONE AND A HALF BATHROOMS / KITCHEN FEATURES WALK-IN PANTRY / REAR PATIO / SOLD AS IS / PLEASE FAX ALL OFFERS TO THE OFFICE / The Grantee(s), or purchaser(s), of the Property may not re-sell, record an additional conveyance document, or otherwise transfer title to the Property within 60 days following the Grantor's execution of this Deed.
Last Agent to Sell the Property
Area Wide Realty License #471011979 Listed on: 07/18/2013
Townhouse Details
Home Type
- Townhome
Est. Annual Taxes
- $3,479
Year Built
- 1987
Lot Details
- 2.08
HOA Fees
- $140 per month
Home Design
- Aluminum Siding
- Vinyl Siding
Utilities
- Heating System Uses Gas
Community Details
- Pets Allowed
Ownership History
Purchase Details
Home Financials for this Owner
Home Financials are based on the most recent Mortgage that was taken out on this home.Purchase Details
Purchase Details
Purchase Details
Home Financials for this Owner
Home Financials are based on the most recent Mortgage that was taken out on this home.Purchase Details
Home Financials for this Owner
Home Financials are based on the most recent Mortgage that was taken out on this home.Purchase Details
Similar Homes in Tinley Park, IL
Home Values in the Area
Average Home Value in this Area
Purchase History
| Date | Buyer | Sale Price | Title Company |
|---|---|---|---|
| Maka Gabriela | $75,000 | First American Title Insuran | |
| The Bank Of New York Mellon | -- | None Available | |
| Hanada Zraiqat Nedal | -- | Chicago Title Insurance Comp | |
| Zraiqat Nedal | $155,000 | Multiple | |
| Shamma Tony | $92,000 | -- | |
| Pehr Janice | -- | -- |
Mortgage History
| Date | Status | Borrower | Loan Amount |
|---|---|---|---|
| Previous Owner | Zraiqat Nedal | $124,000 | |
| Previous Owner | Shamma Tony | $137,750 | |
| Previous Owner | Shamma Tony | $89,240 | |
| Closed | Zraiqat Nedal | $31,000 |
Property History
| Date | Event | Price | Change | Sq Ft Price |
|---|---|---|---|---|
| 10/07/2013 10/07/13 | Sold | $75,000 | -6.3% | -- |
| 07/29/2013 07/29/13 | Pending | -- | -- | -- |
| 07/18/2013 07/18/13 | For Sale | $80,000 | -- | -- |
Tax History Compared to Growth
Tax History
| Year | Tax Paid | Tax Assessment Tax Assessment Total Assessment is a certain percentage of the fair market value that is determined by local assessors to be the total taxable value of land and additions on the property. | Land | Improvement |
|---|---|---|---|---|
| 2024 | $3,479 | $15,257 | $2,119 | $13,138 |
| 2023 | $3,479 | $15,257 | $2,119 | $13,138 |
| 2022 | $3,479 | $13,180 | $1,630 | $11,550 |
| 2021 | $3,398 | $13,178 | $1,629 | $11,549 |
| 2020 | $3,386 | $13,178 | $1,629 | $11,549 |
| 2019 | $2,605 | $11,461 | $1,466 | $9,995 |
| 2018 | $2,547 | $11,461 | $1,466 | $9,995 |
| 2017 | $2,498 | $11,461 | $1,466 | $9,995 |
| 2016 | $2,371 | $9,637 | $1,303 | $8,334 |
| 2015 | $2,305 | $9,637 | $1,303 | $8,334 |
| 2014 | $2,303 | $9,637 | $1,303 | $8,334 |
| 2013 | $2,666 | $11,458 | $1,303 | $10,155 |
Agents Affiliated with this Home
-
Michael Olszewski

Seller's Agent in 2013
Michael Olszewski
Area Wide Realty
(708) 220-1791
591 Total Sales
-
Angela Shervino
A
Buyer's Agent in 2013
Angela Shervino
Coldwell Banker Realty
(773) 718-0588
1 in this area
5 Total Sales
Map
Source: Midwest Real Estate Data (MRED)
MLS Number: MRD08397416
APN: 27-23-114-002-1026
- 16200 Apple Ln Unit 1
- 8517 Steven Place Unit 4
- 8530 Westberry Ln Unit 8530
- 8534 Westberry Ln Unit 8534
- 8440 163rd St
- 8743 Crystal Creek Dr
- 16065 Pine Dr Unit 1471
- 11220 W 159th St
- 8305 160th Place Unit 772
- 8440 Anvil Place
- 16052 Eagle Ridge Dr Unit 317
- 8919 Meadowview Dr
- 16143 Eagle Ridge Dr
- 16025 Eagle Ridge Dr Unit 2N
- 15829 Orlan Brook Dr Unit 26
- 16560 Currant Ave
- 16165 Haven Ave
- 15806 Farm Hill Dr Unit 4B
- 16026 90th Ave
- 15703 Lake Hills Ct Unit 2N
- 16180 Apple Ln Unit 116180
- 16180 Apple Ln Unit 416180
- 16180 Apple Ln Unit 216180
- 16180 Apple Ln Unit 316180
- 16180 Apple Ln Unit 2
- 16200 Apple Ln Unit 116200
- 16200 Apple Ln Unit 216200
- 16200 Apple Ln Unit 316200
- 16200 Apple Ln Unit 416200
- 16200 Apple Ln Unit 2
- 16160 Apple Ln Unit 216160
- 16160 Apple Ln Unit 416160
- 16160 Apple Ln Unit 116160
- 16160 Apple Ln Unit 316160
- 16160 Apple Ln Unit 4
- 16160 Apple Ln Unit 2
- 16160 Apple Ln Unit 1
- 8548 162nd St
- 16149 Apple Ln
- 16157 Creekmont Ct Unit 16157

