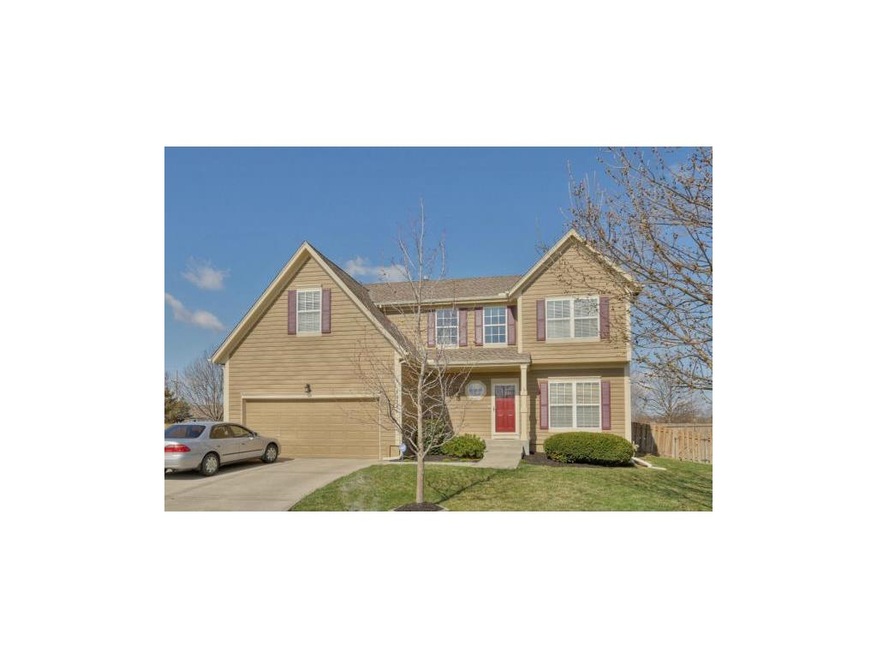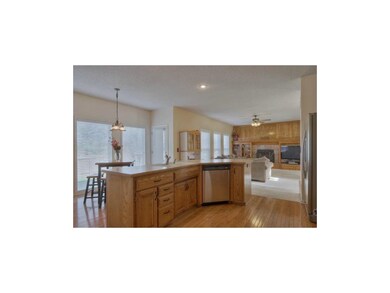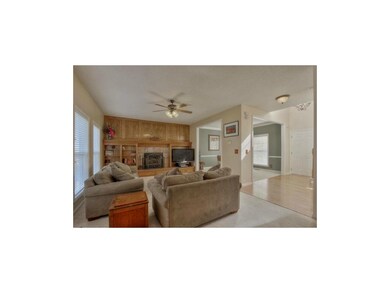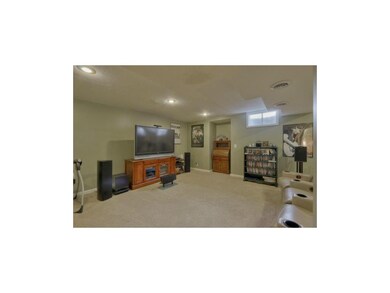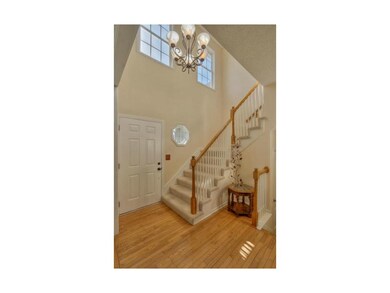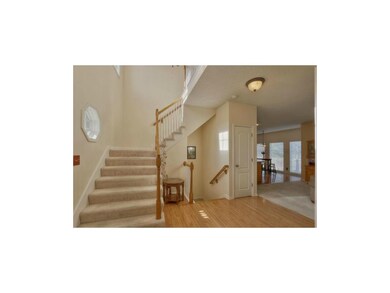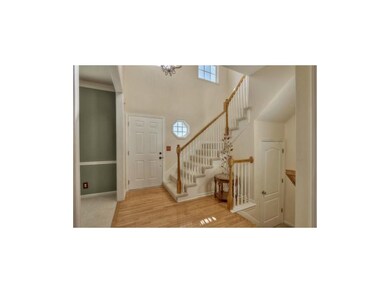
16186 S Avalon St Olathe, KS 66062
Highlights
- Vaulted Ceiling
- Traditional Architecture
- Loft
- Sunnyside Elementary School Rated A
- Wood Flooring
- Great Room with Fireplace
About This Home
As of May 2021A perfectly polished 2 story with pizzazz! Rooms that say welcome home! This ideal end of the cul-de-sac offers privacy & low traffic. A spring classic with center island kitchen, formal dining & great room. All open & ready for entertaining. The finished basement is a quiet retreat, game room or the sports man cave. Make this one yours! newer roof, gutters, 3 new windows (all in 2011) close to shopping, trails, and interstate connections.
Last Agent to Sell the Property
ReeceNichols -Johnson County W License #BR00015316 Listed on: 04/11/2014

Home Details
Home Type
- Single Family
Est. Annual Taxes
- $2,552
Year Built
- Built in 2001
Lot Details
- 0.31 Acre Lot
- Cul-De-Sac
- Privacy Fence
- Level Lot
HOA Fees
- $29 Monthly HOA Fees
Parking
- 2 Car Attached Garage
- Front Facing Garage
Home Design
- Traditional Architecture
- Composition Roof
- Wood Siding
Interior Spaces
- 2,174 Sq Ft Home
- Wet Bar: Vinyl, Carpet, Ceiling Fan(s), Walk-In Closet(s), Fireplace, Hardwood, Kitchen Island, Pantry
- Built-In Features: Vinyl, Carpet, Ceiling Fan(s), Walk-In Closet(s), Fireplace, Hardwood, Kitchen Island, Pantry
- Vaulted Ceiling
- Ceiling Fan: Vinyl, Carpet, Ceiling Fan(s), Walk-In Closet(s), Fireplace, Hardwood, Kitchen Island, Pantry
- Skylights
- Wood Burning Fireplace
- Shades
- Plantation Shutters
- Drapes & Rods
- Great Room with Fireplace
- Breakfast Room
- Formal Dining Room
- Loft
- Finished Basement
- Sump Pump
- Storm Doors
Kitchen
- Eat-In Kitchen
- Granite Countertops
- Laminate Countertops
Flooring
- Wood
- Wall to Wall Carpet
- Linoleum
- Laminate
- Stone
- Ceramic Tile
- Luxury Vinyl Plank Tile
- Luxury Vinyl Tile
Bedrooms and Bathrooms
- 4 Bedrooms
- Cedar Closet: Vinyl, Carpet, Ceiling Fan(s), Walk-In Closet(s), Fireplace, Hardwood, Kitchen Island, Pantry
- Walk-In Closet: Vinyl, Carpet, Ceiling Fan(s), Walk-In Closet(s), Fireplace, Hardwood, Kitchen Island, Pantry
- Double Vanity
- Vinyl
Schools
- Sunnyside Elementary School
- Olathe South High School
Additional Features
- Enclosed Patio or Porch
- Forced Air Heating and Cooling System
Listing and Financial Details
- Assessor Parcel Number DP55750000 0144
Community Details
Overview
- Palisade Park Subdivision
Recreation
- Community Pool
Ownership History
Purchase Details
Home Financials for this Owner
Home Financials are based on the most recent Mortgage that was taken out on this home.Purchase Details
Home Financials for this Owner
Home Financials are based on the most recent Mortgage that was taken out on this home.Purchase Details
Home Financials for this Owner
Home Financials are based on the most recent Mortgage that was taken out on this home.Purchase Details
Home Financials for this Owner
Home Financials are based on the most recent Mortgage that was taken out on this home.Purchase Details
Purchase Details
Purchase Details
Home Financials for this Owner
Home Financials are based on the most recent Mortgage that was taken out on this home.Purchase Details
Home Financials for this Owner
Home Financials are based on the most recent Mortgage that was taken out on this home.Similar Homes in Olathe, KS
Home Values in the Area
Average Home Value in this Area
Purchase History
| Date | Type | Sale Price | Title Company |
|---|---|---|---|
| Interfamily Deed Transfer | -- | Accommodation | |
| Warranty Deed | -- | Platinum Title Llc | |
| Quit Claim Deed | -- | -- | |
| Warranty Deed | -- | Security 1St Title | |
| Warranty Deed | -- | Continental Title | |
| Warranty Deed | -- | Kansas City Title | |
| Special Warranty Deed | -- | Continental Title Co | |
| Sheriffs Deed | -- | Continental Title Co | |
| Warranty Deed | -- | Security Land Title Company | |
| Warranty Deed | -- | Security Land Title Company |
Mortgage History
| Date | Status | Loan Amount | Loan Type |
|---|---|---|---|
| Open | $332,500 | New Conventional | |
| Previous Owner | $238,500 | New Conventional | |
| Previous Owner | $237,000 | New Conventional | |
| Previous Owner | $232,000 | New Conventional | |
| Previous Owner | $229,500 | New Conventional | |
| Previous Owner | $203,300 | New Conventional | |
| Previous Owner | $152,000 | New Conventional | |
| Previous Owner | $205,200 | New Conventional | |
| Previous Owner | $173,327 | No Value Available | |
| Previous Owner | $144,000 | Construction |
Property History
| Date | Event | Price | Change | Sq Ft Price |
|---|---|---|---|---|
| 05/27/2021 05/27/21 | Sold | -- | -- | -- |
| 03/27/2021 03/27/21 | Pending | -- | -- | -- |
| 03/20/2021 03/20/21 | For Sale | $316,000 | +9.0% | $112 / Sq Ft |
| 12/19/2018 12/19/18 | Sold | -- | -- | -- |
| 11/19/2018 11/19/18 | Pending | -- | -- | -- |
| 11/12/2018 11/12/18 | Price Changed | $289,900 | -1.7% | $103 / Sq Ft |
| 11/05/2018 11/05/18 | For Sale | $295,000 | +40.5% | $105 / Sq Ft |
| 06/10/2014 06/10/14 | Sold | -- | -- | -- |
| 04/15/2014 04/15/14 | Pending | -- | -- | -- |
| 04/14/2014 04/14/14 | For Sale | $210,000 | -- | $97 / Sq Ft |
Tax History Compared to Growth
Tax History
| Year | Tax Paid | Tax Assessment Tax Assessment Total Assessment is a certain percentage of the fair market value that is determined by local assessors to be the total taxable value of land and additions on the property. | Land | Improvement |
|---|---|---|---|---|
| 2024 | $5,393 | $47,794 | $8,645 | $39,149 |
| 2023 | $4,948 | $43,113 | $7,515 | $35,598 |
| 2022 | $4,751 | $40,250 | $6,539 | $33,711 |
| 2021 | $4,751 | $35,604 | $6,539 | $29,065 |
| 2020 | $4,217 | $33,787 | $5,939 | $27,848 |
| 2019 | $4,161 | $33,120 | $5,939 | $27,181 |
| 2018 | $3,797 | $30,038 | $5,395 | $24,643 |
| 2017 | $3,612 | $28,290 | $4,907 | $23,383 |
| 2016 | $3,196 | $25,703 | $4,684 | $21,019 |
| 2015 | $3,057 | $24,610 | $4,684 | $19,926 |
| 2013 | -- | $20,712 | $4,684 | $16,028 |
Agents Affiliated with this Home
-
The Collective Team

Seller's Agent in 2021
The Collective Team
Compass Realty Group
(913) 359-9333
114 in this area
595 Total Sales
-
Jennifer Weaver
J
Seller Co-Listing Agent in 2021
Jennifer Weaver
Compass Realty Group
(816) 280-2773
55 in this area
280 Total Sales
-
Jake Stallman

Buyer's Agent in 2021
Jake Stallman
Your Future Address, LLC
(913) 274-5959
18 in this area
120 Total Sales
-
Jerry Larson

Seller's Agent in 2018
Jerry Larson
RE/MAX State Line
(913) 492-0200
5 in this area
15 Total Sales
-
Melissa Larson

Seller Co-Listing Agent in 2018
Melissa Larson
Compass Realty Group
14 in this area
70 Total Sales
-
Becky Budke

Seller's Agent in 2014
Becky Budke
ReeceNichols -Johnson County W
(913) 980-2760
89 in this area
170 Total Sales
Map
Source: Heartland MLS
MLS Number: 1877397
APN: DP55750000-0144
- 16972 S Mahaffie St
- 16960 S Mahaffie St
- 16977 S Mahaffie St
- 18502 W 163rd St
- 16349 S Sunset St
- 18821 W 160th Terrace
- 15915 S Avalon St
- 18881 W 160th Terrace
- 17586 W 161st St
- 17577 W 160th Terrace
- Yorkshire I Plan at Stonebridge Meadows
- Hawthorn II Plan at Stonebridge Meadows
- Maplewood Plan at Stonebridge Meadows
- Sycamore Plan at Stonebridge Meadows
- Yorkshire II Plan at Stonebridge Meadows
- Ashwood Plan at Stonebridge Meadows
- Cypress II Plan at Stonebridge Meadows
- 16529 S Fellows St
- 16751 S Fellows St
- 16767 S Fellows St
