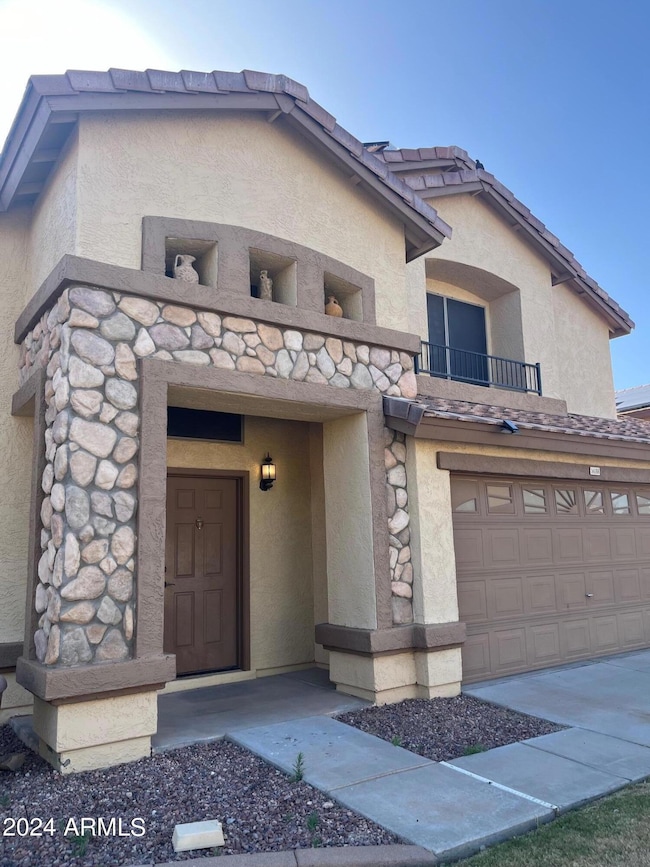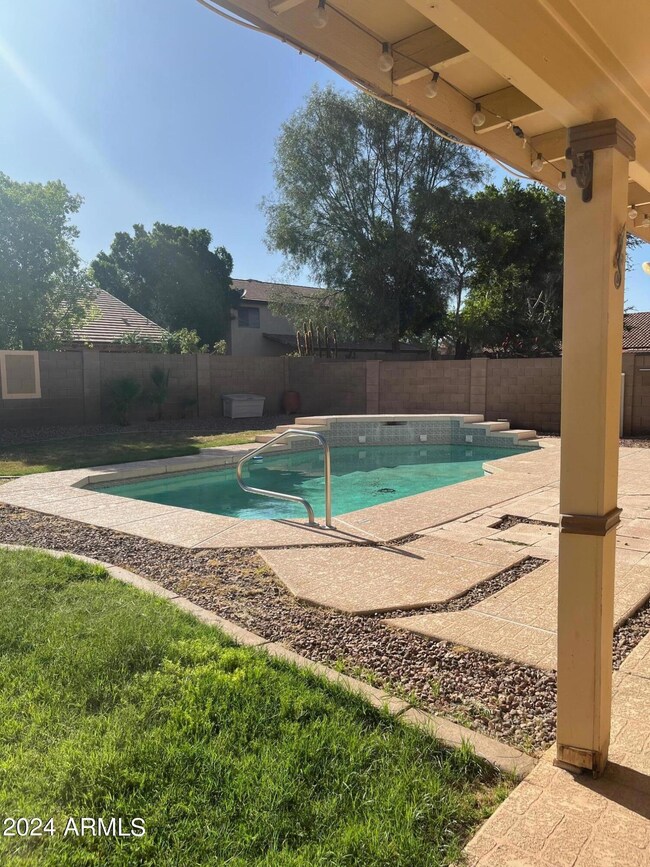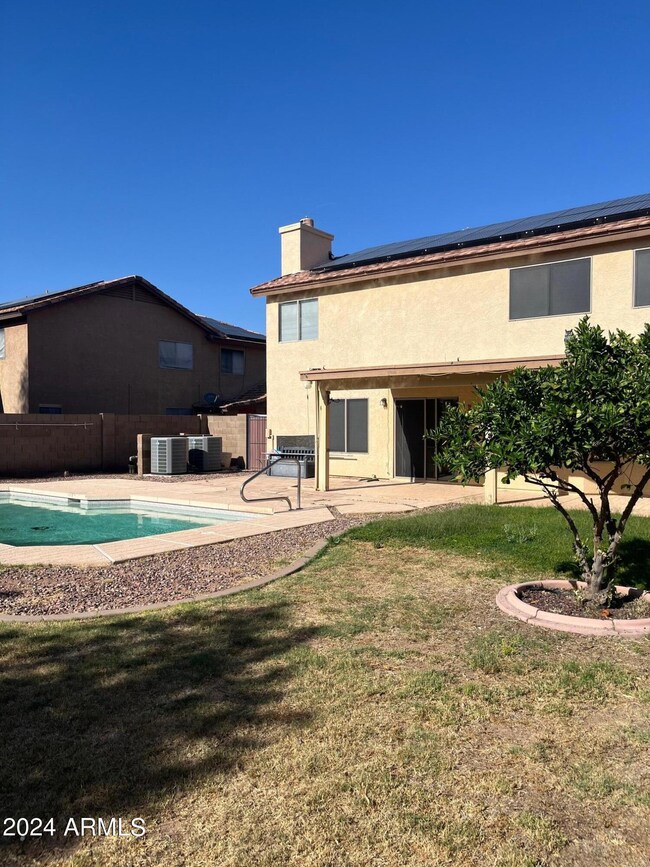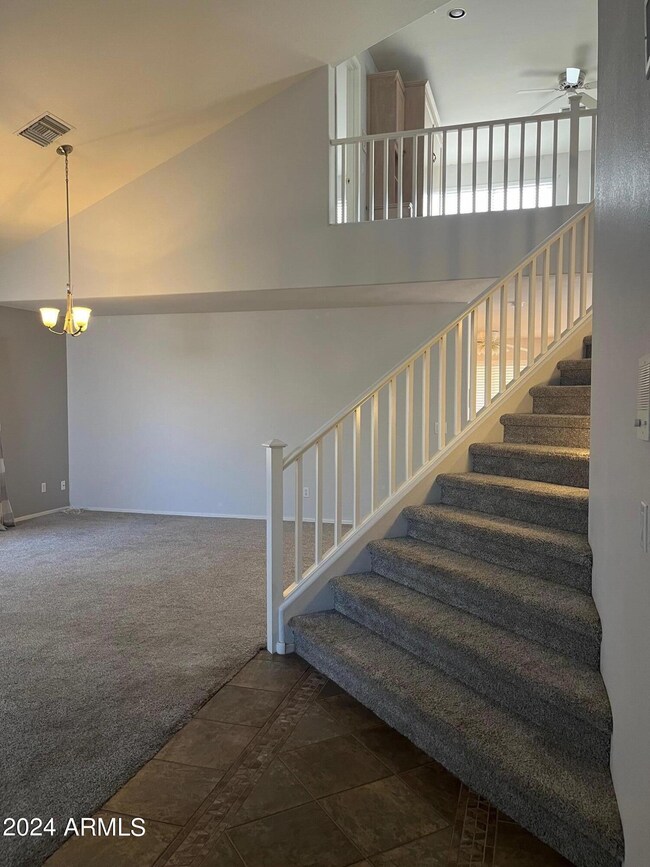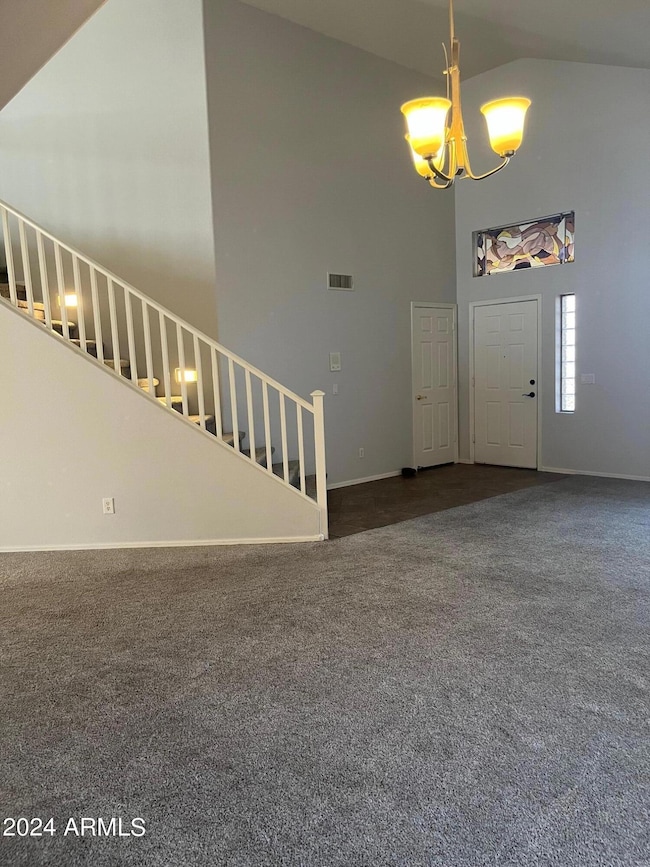16188 N 157th Ave Surprise, AZ 85374
Highlights
- Play Pool
- Vaulted Ceiling
- 3 Car Direct Access Garage
- Willow Canyon High School Rated A-
- Covered patio or porch
- Double Pane Windows
About This Home
Largre home with low electric bill, pool and private lot. No 2 stories behind it. Both air conditioners have recently been replaced! Owned solar! Check out the low electric bills in the docs tab above. 3 spacious bedrooms PLUS a loftwith an office and Murphy bed and built-ins! Master and bedroom 2 have walk-in closets. Spacious Island kitchen with tiled counters, contemporary woodcabinets, stainless steel appliances and deep sink. Large pantry in kitchen as well. Cozy breakfast nook overlooks the backyard, patio and pool. Stone fireplacein the family room. Tile flooring in family room, kitchen and baths. Pool was just pebbleteched in 2020. This house has OWNED SOLAR!!!
Home Details
Home Type
- Single Family
Est. Annual Taxes
- $1,570
Year Built
- Built in 1997
Lot Details
- 7,668 Sq Ft Lot
- Block Wall Fence
- Front and Back Yard Sprinklers
- Sprinklers on Timer
- Grass Covered Lot
Parking
- 3 Car Direct Access Garage
Home Design
- Wood Frame Construction
- Tile Roof
- Stone Exterior Construction
- Stucco
Interior Spaces
- 2,588 Sq Ft Home
- 2-Story Property
- Vaulted Ceiling
- Ceiling Fan
- Double Pane Windows
- Vinyl Clad Windows
- Solar Screens
- Family Room with Fireplace
- Intercom
Kitchen
- Built-In Microwave
- Kitchen Island
Flooring
- Carpet
- Tile
Bedrooms and Bathrooms
- 3 Bedrooms
- Primary Bathroom is a Full Bathroom
- 3 Bathrooms
- Double Vanity
- Bathtub With Separate Shower Stall
Laundry
- Laundry in unit
- Dryer
- Washer
Eco-Friendly Details
- ENERGY STAR Qualified Equipment for Heating
Outdoor Features
- Play Pool
- Covered patio or porch
Schools
- Kingswood Elementary School
- Willow Canyon High School
Utilities
- Central Air
- Heating Available
- Water Softener
- High Speed Internet
- Cable TV Available
Listing and Financial Details
- Property Available on 5/31/25
- Rent includes pool svc-chem only, gardening service
- 12-Month Minimum Lease Term
- Tax Lot 151
- Assessor Parcel Number 501-77-813
Community Details
Overview
- Property has a Home Owners Association
- Mountain Vista Ranch Association, Phone Number (602) 957-9191
- Built by Beazer
- Mountain Vista Ranch Parcel 8 Subdivision
Recreation
- Bike Trail
Map
Source: Arizona Regional Multiple Listing Service (ARMLS)
MLS Number: 6872457
APN: 501-77-813
- 16197 N 157th Ave
- 15727 W Rimrock St
- 15742 W Central St
- 15715 W Cottonwood St
- 16035 N 159th Dr
- 15912 W Central St
- 15507 W Marconi Ave
- 15831 W Marconi Ave
- 15429 W Statler Cir
- 15518 W Ocotillo Ln
- 15471 W Post Cir
- 15912 W Marconi Ave
- 16737 N 157th Ave
- 15725 W Lundberg St
- 15729 W Lundberg St
- 15342 W Tasha Dr
- 15616 W Caribbean Ln
- 15911 W Carmen Dr
- 16132 W Ironwood St
- 16147 W Central St

