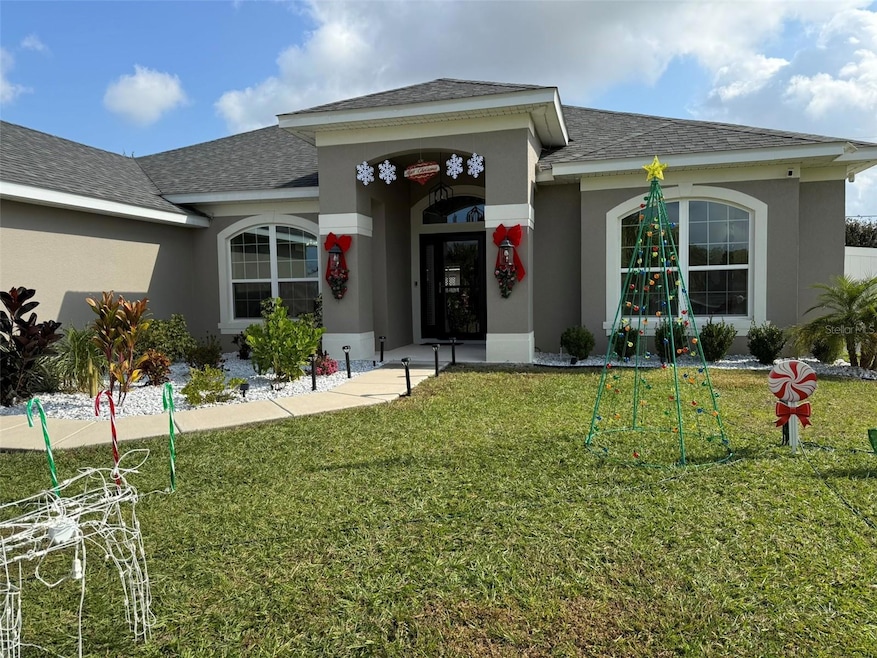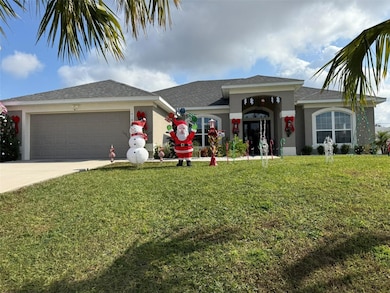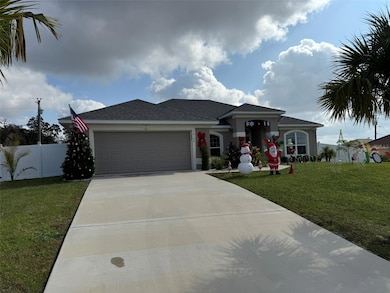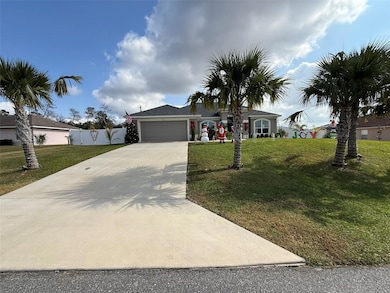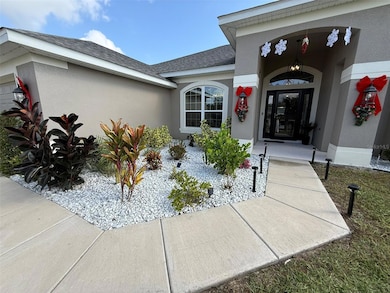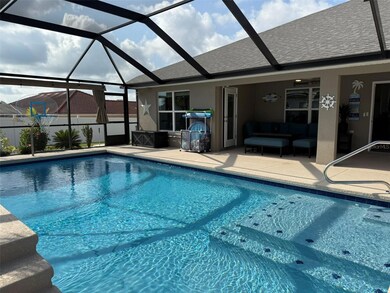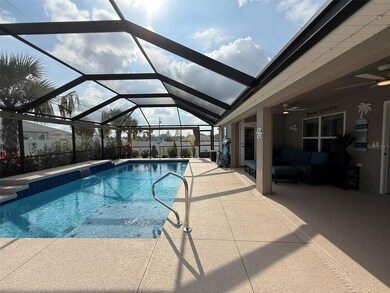Estimated payment $2,851/month
Highlights
- Heated In Ground Pool
- High Ceiling
- Family Room Off Kitchen
- Open Floorplan
- No HOA
- 2 Car Attached Garage
About This Home
Exquisite upgraded pool home located in the desirable community of Marion Oaks. This beautifully maintained 4-bedroom, 2-bath property offers exceptional upgrades and a premium outdoor lifestyle. The highlight of the home is the stunning private pool, equipped with premium lighting, heater, and a built-in audio system, all enclosed with automated screens and privacy curtains for year-round enjoyment. Inside, the home features sliding glass doors with screen panels that allow natural airflow while keeping insects out, a full-house water filtration system, a storage shed, and a custom side enclosure that keeps trash containers hidden for a clean and elegant exterior. Additional upgrades include a full sprinkler system throughout the lawn and a complete security camera and alarm system for added peace of mind. Located in an area with no HOA and no CDD, this home offers greater flexibility, fewer restrictions, and long-term savings. A recent professional appraisal confirms that the listing price accurately reflects the property’s upgrades, condition, and market value. This home is ideally situated near Publix, Walmart Supercenter, Aldi, restaurants, gas stations, shopping plazas, medical services including AdventHealth, and multiple schools, with a newly approved high school coming soon to the area. Quick access to I-75 places you approximately 1 hour 10 minutes from Orlando, 1 hour 20 minutes from Tampa, and about 4 hours from Miami. This move-in ready home offers comfort, privacy, convenience, and one of the strongest opportunities available in the fast-growing Ocala market.
Listing Agent
LA ROSA REALTY KISSIMMEE Brokerage Phone: 407-930-3530 License #3473544 Listed on: 11/24/2025

Co-Listing Agent
LA ROSA REALTY KISSIMMEE Brokerage Phone: 407-930-3530 License #3452498
Home Details
Home Type
- Single Family
Est. Annual Taxes
- $6,008
Year Built
- Built in 2023
Lot Details
- 0.33 Acre Lot
- Lot Dimensions are 114x125
- Southwest Facing Home
- Irrigation Equipment
- Garden
- Property is zoned R1
Parking
- 2 Car Attached Garage
Home Design
- Slab Foundation
- Shingle Roof
- Concrete Siding
- Block Exterior
- Stucco
Interior Spaces
- 2,345 Sq Ft Home
- 1-Story Property
- Open Floorplan
- High Ceiling
- Family Room Off Kitchen
- Living Room
Kitchen
- Convection Oven
- Range
- Microwave
- Dishwasher
- Disposal
Flooring
- Carpet
- Ceramic Tile
Bedrooms and Bathrooms
- 4 Bedrooms
- Walk-In Closet
- 2 Full Bathrooms
Laundry
- Laundry in unit
- Dryer
- Washer
Pool
- Heated In Ground Pool
- Outside Bathroom Access
- Pool Lighting
Outdoor Features
- Exterior Lighting
Utilities
- Central Heating and Cooling System
- Thermostat
- Water Filtration System
- Electric Water Heater
Community Details
- No Home Owners Association
- Marion Oaks Un 5 Subdivision
Listing and Financial Details
- Legal Lot and Block 17 / 753
- Assessor Parcel Number 8005-0753-17
Map
Home Values in the Area
Average Home Value in this Area
Tax History
| Year | Tax Paid | Tax Assessment Tax Assessment Total Assessment is a certain percentage of the fair market value that is determined by local assessors to be the total taxable value of land and additions on the property. | Land | Improvement |
|---|---|---|---|---|
| 2024 | $5,485 | $345,446 | -- | -- |
| 2023 | $659 | $18,480 | $0 | $0 |
| 2022 | $578 | $16,800 | $16,800 | $0 |
| 2021 | $203 | $6,800 | $6,800 | $0 |
| 2020 | $195 | $6,300 | $6,300 | $0 |
| 2019 | $182 | $5,100 | $5,100 | $0 |
| 2018 | $169 | $4,300 | $4,300 | $0 |
| 2017 | $156 | $4,700 | $4,700 | $0 |
| 2016 | $137 | $2,380 | $0 | $0 |
| 2015 | $173 | $3,740 | $0 | $0 |
| 2014 | $158 | $3,400 | $0 | $0 |
Property History
| Date | Event | Price | List to Sale | Price per Sq Ft | Prior Sale |
|---|---|---|---|---|---|
| 11/24/2025 11/24/25 | For Sale | $445,000 | +31.3% | $190 / Sq Ft | |
| 08/14/2023 08/14/23 | Sold | $338,950 | 0.0% | $145 / Sq Ft | View Prior Sale |
| 07/08/2023 07/08/23 | Pending | -- | -- | -- | |
| 05/26/2023 05/26/23 | Price Changed | $338,950 | 0.0% | $145 / Sq Ft | |
| 05/26/2023 05/26/23 | For Sale | $338,950 | +4.6% | $145 / Sq Ft | |
| 02/15/2023 02/15/23 | Pending | -- | -- | -- | |
| 02/03/2023 02/03/23 | Price Changed | $323,950 | -11.0% | $139 / Sq Ft | |
| 12/31/2022 12/31/22 | Price Changed | $363,950 | +1.4% | $156 / Sq Ft | |
| 12/17/2022 12/17/22 | Price Changed | $358,950 | -1.4% | $154 / Sq Ft | |
| 11/19/2022 11/19/22 | For Sale | $363,950 | -- | $156 / Sq Ft |
Purchase History
| Date | Type | Sale Price | Title Company |
|---|---|---|---|
| Special Warranty Deed | $339,000 | Brick City Title | |
| Special Warranty Deed | $339,000 | Brick City Title |
Mortgage History
| Date | Status | Loan Amount | Loan Type |
|---|---|---|---|
| Previous Owner | $271,160 | New Conventional |
Source: Stellar MLS
MLS Number: S5139170
APN: 8005-0753-17
- 16212 SW 48th Cir
- 16219 SW 48th Cir
- 16344 SW 48th Cir
- 16365 SW 47 Terrace
- 16271 SW 48th Cir
- 16038 SW 49th Court Rd
- 16378 SW 50th Terrace Rd
- 0 SW 50th Terrace Rd Unit MFROM693661
- 0 SW 50th Terrace Rd Unit MFRO6278415
- 16360 SW 50th Terrace Rd
- 4565 SW 161st St
- 320 Marion Oaks Golf Way
- 325 Marion Oaks Golf Way
- 316 Marion Oaks Golf Way
- 136 Marion Oaks Golf Way
- 262 Marion Oaks Golf Way
- 0 Marion Oaks Golf Rd Unit MFROM671406
- 5037 SW 165th Street Rd
- 16797 SW 44th Cir
- 17010 SW 44th Cir
- 16263 SW 48th Cir
- 16038 SW 49th Ct Rd
- 16950 SW 44th Cir
- 5027 SW 165th Street Rd
- 5088 SW 165th St Rd
- 4887 SW 159th Lane Rd
- 15944 SW 53rd Ct
- 16463 SW 55th Court Rd
- 14759 SW 43rd Terrace Rd
- 5375 SW 161st Place Rd
- 15782 SW 52nd Avenue Rd
- 242 Marion Oaks Golf Rd
- 16849 SW 47th Court Rd
- 500 Marion Oaks Blvd
- 15713 SW 49th Avenue Rd
- 15890 SW 55th Avenue Rd
- 16952 SW 46th Terrace
- 16090 SW 55th Avenue Rd
- 5077 SW 155th Loop
- 455 Marion Oaks Dr
