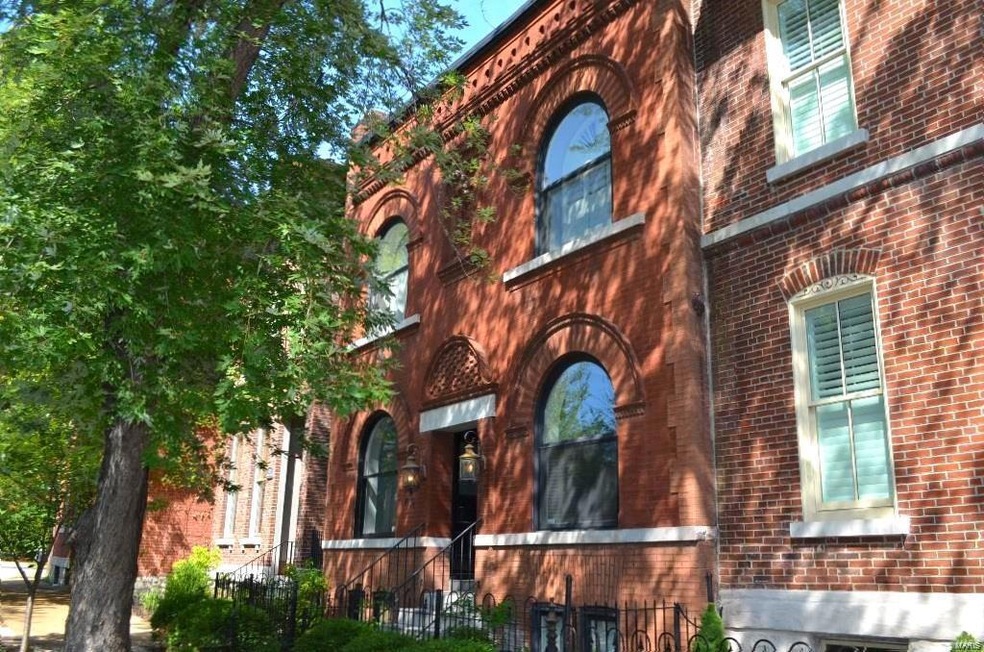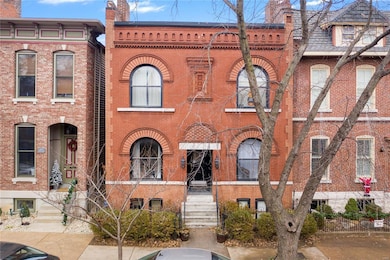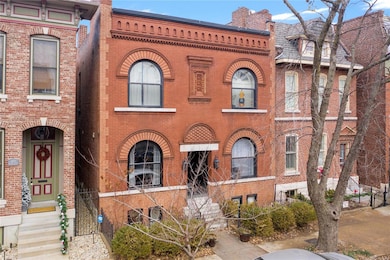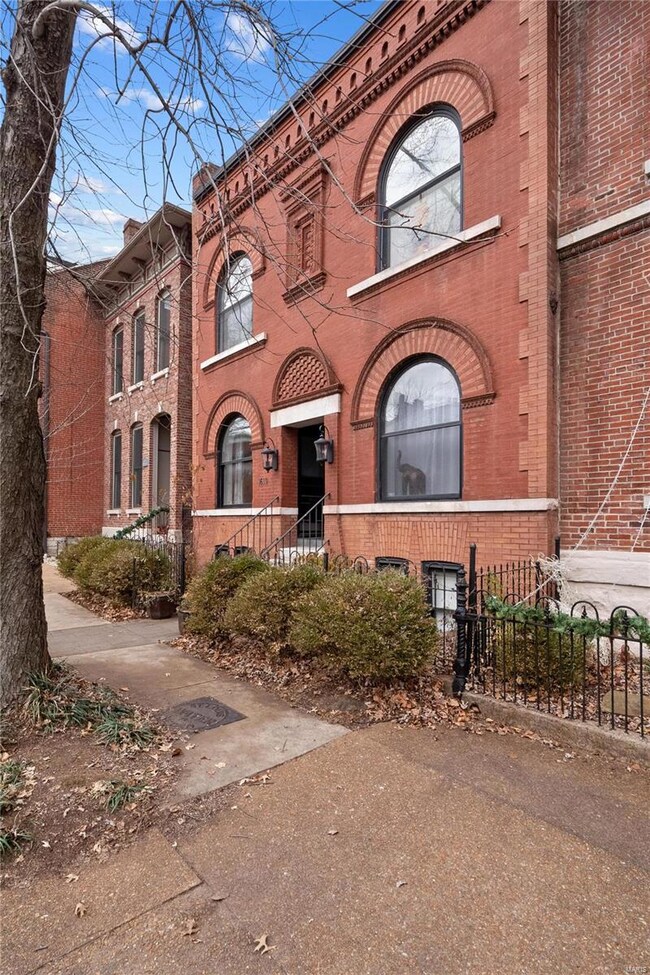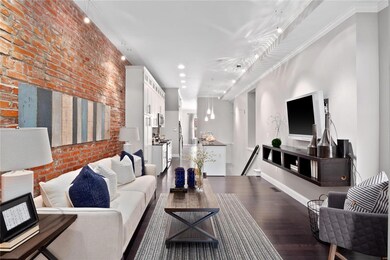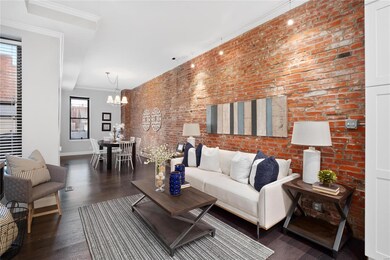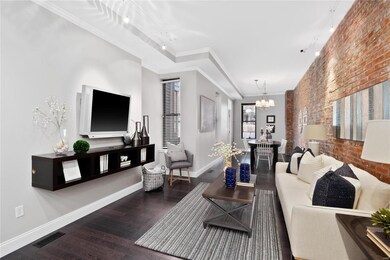
1619 Carroll St Unit A Saint Louis, MO 63104
Peabody Darst Webbe NeighborhoodEstimated Value: $252,808 - $277,000
Highlights
- Primary Bedroom Suite
- Deck
- Traditional Architecture
- Open Floorplan
- Property is near public transit
- Wood Flooring
About This Home
As of February 2021Historic Lafayette Square condominium in a gorgeous building featuring ornate brick & stone facade with distinctive rounded picture windows. This unit is low maintenance with 2 bedrooms and 2.5 baths. High quality designer Kitchen including white, shaker style kitchen cabinetry, black granite counters, stainless steel appliances, high-end contemporary lighting, exposed brick walls, espresso hardwood
flooring, spacious back private deck, and two deeded off-street parking spots. Master bedroom suite, second
bedroom, sitting room, in-unit laundry room, and convenient storage area in lower level. Superb location with a few
blocks to retail, dining, and historic Lafayette Park.
Last Agent to Sell the Property
Keller Williams Realty St. Louis License #2014040028 Listed on: 12/05/2020

Property Details
Home Type
- Condominium
Est. Annual Taxes
- $2,560
Year Built
- Built in 1900
HOA Fees
- $150 Monthly HOA Fees
Home Design
- Traditional Architecture
- Brick or Stone Mason
Interior Spaces
- 1,848 Sq Ft Home
- 2-Story Property
- Open Floorplan
- Historic or Period Millwork
- Ceiling height between 10 to 12 feet
- Insulated Windows
- Living Room
- Formal Dining Room
- Storage
- Washer and Dryer Hookup
Kitchen
- Breakfast Bar
- Electric Oven or Range
- Microwave
- Dishwasher
- Built-In or Custom Kitchen Cabinets
Flooring
- Wood
- Partially Carpeted
Bedrooms and Bathrooms
- 2 Bedrooms
- Primary Bedroom Suite
- Primary Bathroom is a Full Bathroom
- Shower Only
Basement
- Basement Fills Entire Space Under The House
- Basement Ceilings are 8 Feet High
- Bedroom in Basement
- Finished Basement Bathroom
Parking
- Off-Street Parking
- Assigned Parking
Outdoor Features
- Deck
- Patio
Location
- Ground Level Unit
- Property is near public transit
- City Lot
Schools
- Mason Elem. Elementary School
- Fanning Middle Community Ed.
- Vashon High School
Utilities
- Forced Air Heating and Cooling System
Listing and Financial Details
- Assessor Parcel Number 1254-00-0421-0
Community Details
Overview
- 4 Units
Recreation
- Recreational Area
Ownership History
Purchase Details
Purchase Details
Home Financials for this Owner
Home Financials are based on the most recent Mortgage that was taken out on this home.Purchase Details
Home Financials for this Owner
Home Financials are based on the most recent Mortgage that was taken out on this home.Purchase Details
Home Financials for this Owner
Home Financials are based on the most recent Mortgage that was taken out on this home.Purchase Details
Home Financials for this Owner
Home Financials are based on the most recent Mortgage that was taken out on this home.Purchase Details
Home Financials for this Owner
Home Financials are based on the most recent Mortgage that was taken out on this home.Similar Homes in Saint Louis, MO
Home Values in the Area
Average Home Value in this Area
Purchase History
| Date | Buyer | Sale Price | Title Company |
|---|---|---|---|
| Brown-Wiggin Angelique | -- | None Listed On Document | |
| Brown-Wiggin Angelique | -- | None Listed On Document | |
| Brown Wiggin Angelique | $240,000 | Us Title | |
| Casey Phillip A | $192,550 | None Available | |
| Swinney Mark | -- | None Available | |
| Ockers Richard S | -- | None Available | |
| Gottfried Lisa | -- | None Available |
Mortgage History
| Date | Status | Borrower | Loan Amount |
|---|---|---|---|
| Previous Owner | Brown Wiggin Angelique | $228,000 | |
| Previous Owner | Swinney Mark | $154,000 | |
| Previous Owner | Ockers Richard S | $150,750 | |
| Previous Owner | Gottfried Lisa | $194,000 |
Property History
| Date | Event | Price | Change | Sq Ft Price |
|---|---|---|---|---|
| 02/25/2021 02/25/21 | Sold | -- | -- | -- |
| 12/05/2020 12/05/20 | For Sale | $250,000 | +25.1% | $135 / Sq Ft |
| 03/25/2016 03/25/16 | Sold | -- | -- | -- |
| 03/21/2016 03/21/16 | For Sale | $199,900 | 0.0% | $108 / Sq Ft |
| 03/14/2016 03/14/16 | Off Market | -- | -- | -- |
| 01/17/2016 01/17/16 | Price Changed | $199,900 | -4.8% | $108 / Sq Ft |
| 09/18/2015 09/18/15 | For Sale | $209,900 | +3.7% | $114 / Sq Ft |
| 06/08/2015 06/08/15 | Sold | -- | -- | -- |
| 06/08/2015 06/08/15 | For Sale | $202,500 | -- | $110 / Sq Ft |
| 05/20/2015 05/20/15 | Pending | -- | -- | -- |
Tax History Compared to Growth
Tax History
| Year | Tax Paid | Tax Assessment Tax Assessment Total Assessment is a certain percentage of the fair market value that is determined by local assessors to be the total taxable value of land and additions on the property. | Land | Improvement |
|---|---|---|---|---|
| 2024 | $2,560 | $32,080 | -- | $32,080 |
| 2023 | $2,560 | $32,080 | $0 | $32,080 |
| 2022 | $2,532 | $30,550 | $0 | $30,550 |
| 2021 | $2,529 | $30,550 | $0 | $30,550 |
| 2020 | $2,509 | $30,550 | $0 | $30,550 |
| 2019 | $2,500 | $30,550 | $0 | $30,550 |
| 2018 | $2,579 | $30,550 | $0 | $30,550 |
| 2017 | $2,535 | $30,550 | $0 | $30,550 |
| 2016 | $2,568 | $30,550 | $0 | $30,550 |
| 2015 | $2,326 | $30,550 | $0 | $30,550 |
| 2014 | $2,324 | $30,550 | $0 | $30,550 |
| 2013 | -- | $30,550 | $0 | $30,550 |
Agents Affiliated with this Home
-
Joel Holtman

Seller's Agent in 2021
Joel Holtman
Keller Williams Realty St. Louis
(314) 413-2972
1 in this area
35 Total Sales
-
Shawna Holtman

Seller Co-Listing Agent in 2021
Shawna Holtman
Keller Williams Realty St. Louis
(618) 363-9207
1 in this area
15 Total Sales
-
Stephanie Hug Morgan

Buyer's Agent in 2021
Stephanie Hug Morgan
Coldwell Banker Realty - Gundaker
(314) 313-5403
2 in this area
218 Total Sales
-

Seller's Agent in 2015
Margaret Streb
RE/MAX
(314) 781-7777
-
Rebecca Canatsey

Seller Co-Listing Agent in 2015
Rebecca Canatsey
RE/MAX
(314) 517-2179
81 Total Sales
Map
Source: MARIS MLS
MLS Number: MIS20085199
APN: 1254-00-0421-0
- 1701 Carroll St
- 1703 Carroll St
- 1438 S 18th St
- 1727 Lafayette Ave
- 1424 S 18th St
- 1515 Lafayette Ave Unit 510
- 1515 Lafayette Ave Unit 619
- 1515 Lafayette Ave Unit 316
- 1515 Lafayette Ave Unit 401
- 1515 Lafayette Ave Unit 311
- 1515 Lafayette Ave Unit 403
- 1515 Lafayette Ave Unit 504
- 1815 Lafayette Ave
- 1829 Kennett Place
- 1330 Dolman St
- 1537 Vail Place
- 1606 Mississippi Ave
- 1612 Mississippi Ave
- 1226 Dolman St
- 1212 Dolman St
- 1619 Carroll St
- 1619 Carroll St
- 1619 Carroll St
- 1619 Carroll St
- 1619 Carroll St Unit C
- 1619 Carroll St Unit D
- 1619 Carroll St Unit B
- 1619 Carroll St Unit A
- 1625-1627 Carroll St
- 1621 Carroll St
- 1617 Carroll St
- 1615 Carroll St
- 1430 Dolman St
- 1430 Dolman St
- 1430 Dolman St
- 1430 Dolman St Unit A
- 1620 Carroll St
- 1622 Carroll St
- 1618 Carroll St
