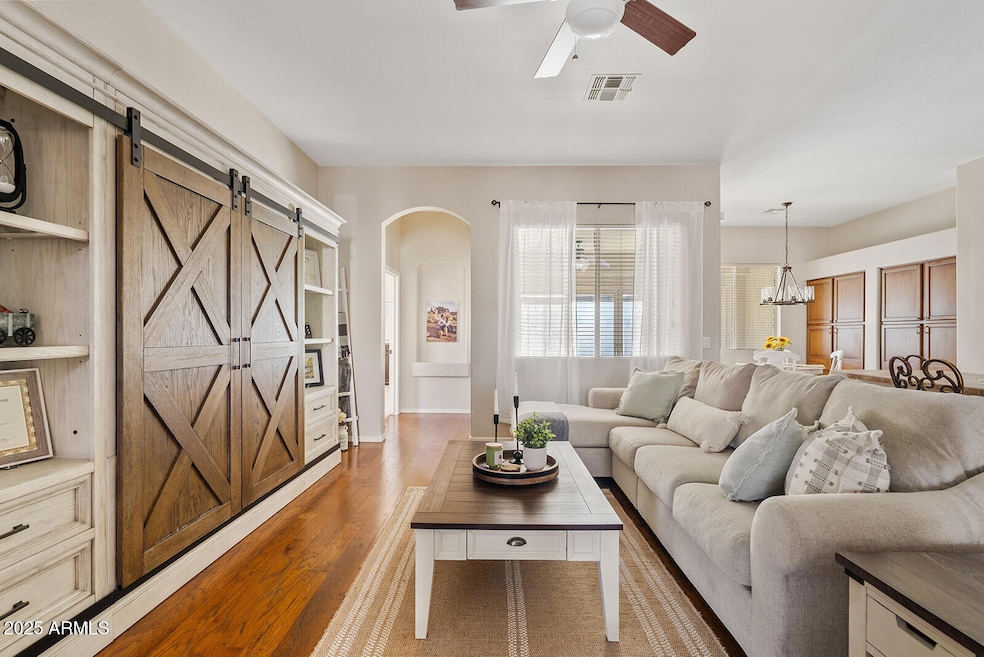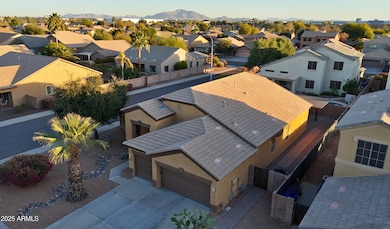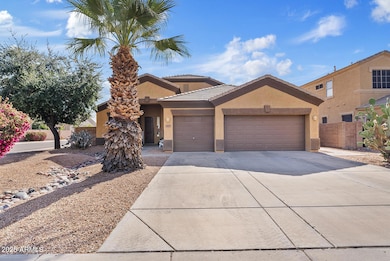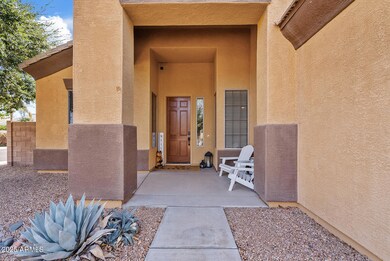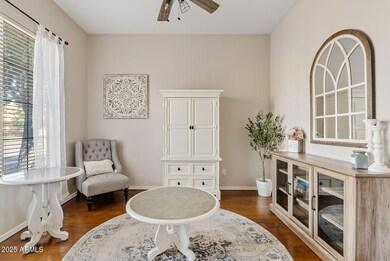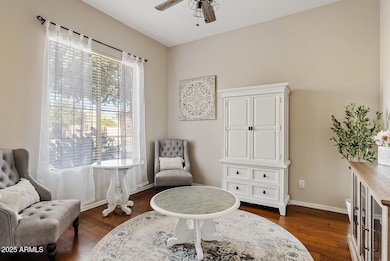
1619 E Beretta Place Chandler, AZ 85286
East Chandler NeighborhoodHighlights
- Private Pool
- Wood Flooring
- Corner Lot
- Chandler Traditional Academy-Humphrey Rated A
- Spanish Architecture
- Covered Patio or Porch
About This Home
As of June 2025Seller motivated! Steal of a deal!! Cheapest Single family home with a 3 Car Garage and pool in 85286!! Beautiful 4-bedroom home on a desirable corner lot in a cul-de-sac! Located in Canyon Oaks Estates, just 5 minutes from Downtown Chandler, with easy access to Downtown Gilbert and the 202! This home features a spacious open floor plan with custom wood flooring, a stylish kitchen with an oversized island, and stainless steel appliances. The open den is perfect for a home office, while the enclosed Arizona room offers lovely views of the backyard retreat, complete with a sparkling pool perfect for relaxing or entertaining. The split floor plan ensures privacy, and the expansive 3-car garage provides ample storage. Situated in a quiet, peaceful neighborhood with a welcoming community feel!
Home Details
Home Type
- Single Family
Est. Annual Taxes
- $2,036
Year Built
- Built in 2001
Lot Details
- 8,287 Sq Ft Lot
- Cul-De-Sac
- Desert faces the front and back of the property
- Block Wall Fence
- Corner Lot
- Front and Back Yard Sprinklers
- Sprinklers on Timer
HOA Fees
- $50 Monthly HOA Fees
Parking
- 3 Car Direct Access Garage
- Garage Door Opener
Home Design
- Spanish Architecture
- Wood Frame Construction
- Tile Roof
- Concrete Roof
- Stucco
Interior Spaces
- 2,413 Sq Ft Home
- 1-Story Property
- Ceiling height of 9 feet or more
- Ceiling Fan
- Double Pane Windows
- Security System Owned
Kitchen
- Eat-In Kitchen
- Breakfast Bar
- Electric Cooktop
- Built-In Microwave
- Kitchen Island
Flooring
- Wood
- Carpet
- Tile
Bedrooms and Bathrooms
- 4 Bedrooms
- Primary Bathroom is a Full Bathroom
- 2 Bathrooms
- Dual Vanity Sinks in Primary Bathroom
- Bathtub With Separate Shower Stall
Accessible Home Design
- Accessible Hallway
- Remote Devices
- Doors are 32 inches wide or more
- No Interior Steps
- Stepless Entry
- Hard or Low Nap Flooring
Pool
- Private Pool
- Fence Around Pool
- Pool Pump
Outdoor Features
- Covered Patio or Porch
- Built-In Barbecue
Schools
- Chandler Traditional Academy - Goodman Elementary School
- Santan Junior High School
- Perry High School
Utilities
- Central Air
- Heating unit installed on the ceiling
- Heating System Uses Natural Gas
- Water Purifier
- High Speed Internet
- Cable TV Available
Listing and Financial Details
- Tax Lot 168
- Assessor Parcel Number 303-29-345
Community Details
Overview
- Association fees include ground maintenance
- Sentry Management Association, Phone Number (800) 932-6636
- Canyon Oaks Estates Subdivision
Recreation
- Community Playground
- Bike Trail
Ownership History
Purchase Details
Home Financials for this Owner
Home Financials are based on the most recent Mortgage that was taken out on this home.Purchase Details
Home Financials for this Owner
Home Financials are based on the most recent Mortgage that was taken out on this home.Purchase Details
Home Financials for this Owner
Home Financials are based on the most recent Mortgage that was taken out on this home.Purchase Details
Home Financials for this Owner
Home Financials are based on the most recent Mortgage that was taken out on this home.Purchase Details
Purchase Details
Similar Homes in the area
Home Values in the Area
Average Home Value in this Area
Purchase History
| Date | Type | Sale Price | Title Company |
|---|---|---|---|
| Warranty Deed | $615,000 | Wfg National Title Insurance C | |
| Warranty Deed | $363,000 | Fidelity Natl Ttl Agcy Inc | |
| Warranty Deed | $380,000 | Federal Title Agency Llc | |
| Interfamily Deed Transfer | -- | None Available | |
| Interfamily Deed Transfer | -- | First American Title | |
| Warranty Deed | $171,910 | First American Title |
Mortgage History
| Date | Status | Loan Amount | Loan Type |
|---|---|---|---|
| Open | $535,000 | New Conventional | |
| Previous Owner | $130,000 | New Conventional | |
| Previous Owner | $226,030 | New Conventional | |
| Previous Owner | $68,192 | Unknown | |
| Previous Owner | $237,000 | New Conventional | |
| Previous Owner | $113,000 | Credit Line Revolving | |
| Previous Owner | $215,000 | Fannie Mae Freddie Mac | |
| Previous Owner | $40,000 | Credit Line Revolving |
Property History
| Date | Event | Price | Change | Sq Ft Price |
|---|---|---|---|---|
| 06/27/2025 06/27/25 | Sold | $615,000 | +0.8% | $255 / Sq Ft |
| 06/05/2025 06/05/25 | Pending | -- | -- | -- |
| 05/29/2025 05/29/25 | Price Changed | $609,999 | -0.8% | $253 / Sq Ft |
| 05/15/2025 05/15/25 | Price Changed | $615,000 | -3.1% | $255 / Sq Ft |
| 04/14/2025 04/14/25 | Price Changed | $635,000 | -2.3% | $263 / Sq Ft |
| 03/12/2025 03/12/25 | Price Changed | $649,999 | -2.3% | $269 / Sq Ft |
| 02/06/2025 02/06/25 | For Sale | $665,000 | +83.2% | $276 / Sq Ft |
| 06/07/2019 06/07/19 | Sold | $363,000 | -3.2% | $150 / Sq Ft |
| 04/29/2019 04/29/19 | Pending | -- | -- | -- |
| 04/04/2019 04/04/19 | Price Changed | $375,000 | -2.6% | $155 / Sq Ft |
| 03/11/2019 03/11/19 | For Sale | $385,000 | 0.0% | $160 / Sq Ft |
| 12/26/2017 12/26/17 | Rented | $1,850 | 0.0% | -- |
| 12/26/2017 12/26/17 | Under Contract | -- | -- | -- |
| 12/13/2017 12/13/17 | For Rent | $1,850 | +2.8% | -- |
| 01/20/2017 01/20/17 | Rented | $1,799 | 0.0% | -- |
| 12/29/2016 12/29/16 | Under Contract | -- | -- | -- |
| 12/20/2016 12/20/16 | For Rent | $1,799 | -- | -- |
Tax History Compared to Growth
Tax History
| Year | Tax Paid | Tax Assessment Tax Assessment Total Assessment is a certain percentage of the fair market value that is determined by local assessors to be the total taxable value of land and additions on the property. | Land | Improvement |
|---|---|---|---|---|
| 2025 | $2,036 | $29,369 | -- | -- |
| 2024 | $2,210 | $27,970 | -- | -- |
| 2023 | $2,210 | $46,030 | $9,200 | $36,830 |
| 2022 | $2,132 | $32,510 | $6,500 | $26,010 |
| 2021 | $2,235 | $31,180 | $6,230 | $24,950 |
| 2020 | $2,225 | $30,130 | $6,020 | $24,110 |
| 2019 | $2,139 | $27,460 | $5,490 | $21,970 |
| 2018 | $2,459 | $26,210 | $5,240 | $20,970 |
| 2017 | $2,311 | $25,160 | $5,030 | $20,130 |
| 2016 | $1,860 | $25,380 | $5,070 | $20,310 |
| 2015 | $1,803 | $24,570 | $4,910 | $19,660 |
Agents Affiliated with this Home
-
Nicholas Calamia
N
Seller's Agent in 2025
Nicholas Calamia
RETSY
(613) 617-9743
1 in this area
50 Total Sales
-
Courtney Neugart

Buyer's Agent in 2025
Courtney Neugart
My Home Group
(480) 202-0708
1 in this area
62 Total Sales
-
Stephany Bullington

Buyer Co-Listing Agent in 2025
Stephany Bullington
My Home Group
(480) 292-2054
1 in this area
93 Total Sales
-
S
Seller's Agent in 2019
Sarita Hill
eXp Realty
-
C
Seller Co-Listing Agent in 2019
Cheryl Maas
Venture REI, LLC
-
Craig Taylor

Buyer's Agent in 2019
Craig Taylor
Jason Mitchell Real Estate
(480) 677-9471
4 in this area
38 Total Sales
Map
Source: Arizona Regional Multiple Listing Service (ARMLS)
MLS Number: 6816809
APN: 303-29-345
- 1833 E Winchester Place
- 1551 E Longhorn Dr
- 1203 E Spruce Dr
- 1321 E Springfield Place
- 1991 E Browning Place
- 1936 E Derringer Way Unit 1
- 1145 E Winchester Place Unit 2
- 905 S Canal Dr Unit 17
- 960 S Edith Dr
- 950 S Edith Dr
- 1821 S Bedford Place
- 1220 E Weatherby Way
- 1954 E Geronimo St
- 1371 S Wayne Dr
- 1384 E Morelos St Unit 1
- 2134 E Springfield Place
- 829 S Soho Ln
- 476 S Soho Ln Unit 2
- 482 S Soho Ln Unit 3
- 494 S Soho Ln Unit 5
