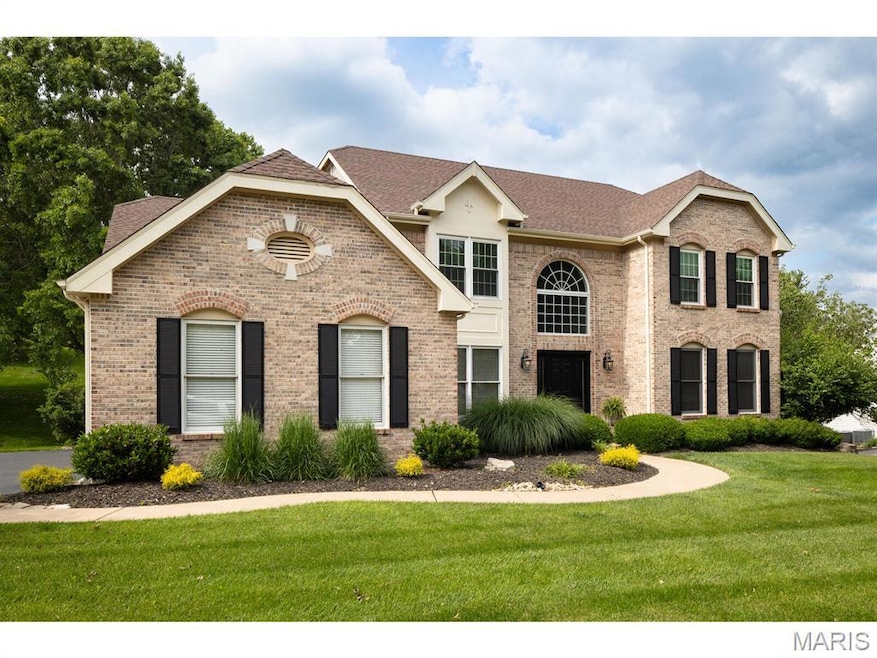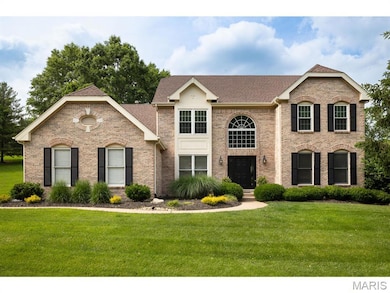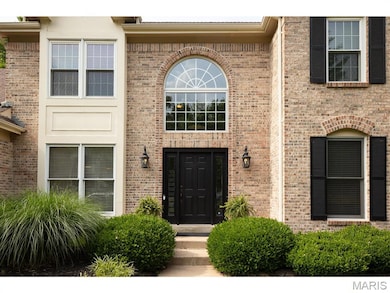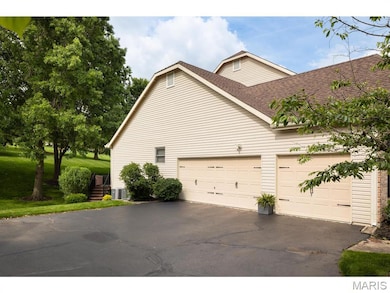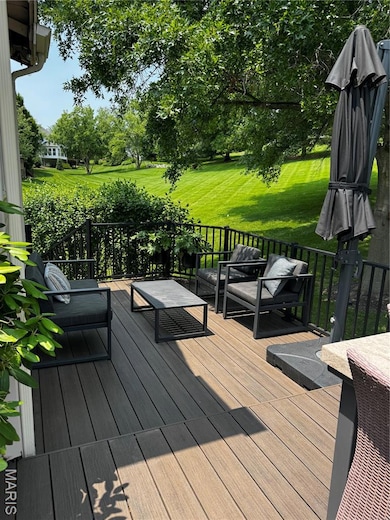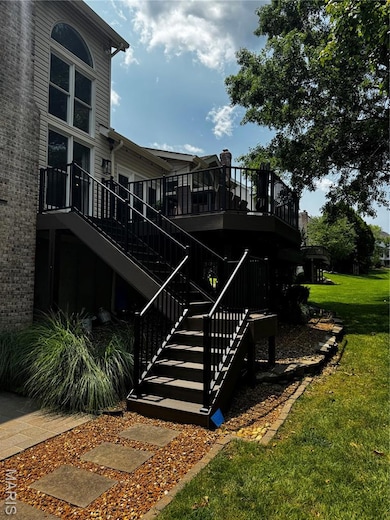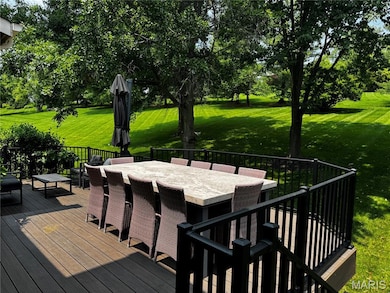
1619 Highland Valley Cir Chesterfield, MO 63005
Estimated payment $5,706/month
Highlights
- Recreation Room
- Traditional Architecture
- Breakfast Room
- Chesterfield Elementary School Rated A
- Great Room
- 3 Car Attached Garage
About This Home
— New Composite Deck is completed 5/25 NEW ROOF and gutter system 6/25 This gorgeous 2-story home is packed with charm and modern style—think gleaming hardwood floors, an open-concept layout perfect for entertaining, and a fully finished walkout basement that opens to endless possibilities. Updated Kitchen and bathrooms, lighting, floors, and lower level. Location, layout, and lifestyle—this one checks every box, you won’t want to miss this! This one is worth the wait! Main floor laundry and Primary bedroom ensuite with new soaking tub. All first-floor hardwood was replaced two years ago, along with the LL ceramic tile (looks like hardwood) and the upstairs carpeting. So many updates you will be able to move in and enjoy the space. Neighborhood, pool, tennis. pickleball, walking trails through the woods. Call or text for more information on passed inspection reports. Back on the market, no fault of the Seller.
Last Listed By
Keller Williams Realty St. Louis License #2013045527 Listed on: 05/19/2025

Home Details
Home Type
- Single Family
Est. Annual Taxes
- $8,860
Year Built
- Built in 1994
Parking
- 3 Car Attached Garage
Home Design
- Traditional Architecture
Interior Spaces
- 2-Story Property
- Gas Fireplace
- Great Room
- Family Room
- Living Room
- Breakfast Room
- Dining Room
- Recreation Room
- Laundry Room
Kitchen
- Gas Cooktop
- Microwave
- Dishwasher
Bedrooms and Bathrooms
- 4 Bedrooms
Finished Basement
- 9 Foot Basement Ceiling Height
- Basement Window Egress
Schools
- Chesterfield Elem. Elementary School
- Rockwood Valley Middle School
- Lafayette Sr. High School
Additional Features
- 0.56 Acre Lot
- Forced Air Heating System
Listing and Financial Details
- Assessor Parcel Number 20V-63-0251
Map
Home Values in the Area
Average Home Value in this Area
Tax History
| Year | Tax Paid | Tax Assessment Tax Assessment Total Assessment is a certain percentage of the fair market value that is determined by local assessors to be the total taxable value of land and additions on the property. | Land | Improvement |
|---|---|---|---|---|
| 2023 | $8,860 | $124,850 | $21,200 | $103,650 |
| 2022 | $8,329 | $112,060 | $23,560 | $88,500 |
| 2021 | $8,282 | $112,060 | $23,560 | $88,500 |
| 2020 | $8,458 | $110,500 | $21,200 | $89,300 |
| 2019 | $8,410 | $110,500 | $21,200 | $89,300 |
| 2018 | $6,723 | $83,300 | $18,850 | $64,450 |
| 2017 | $6,572 | $83,300 | $18,850 | $64,450 |
| 2016 | $7,599 | $92,560 | $21,200 | $71,360 |
| 2015 | $7,440 | $92,560 | $21,200 | $71,360 |
| 2014 | $7,307 | $88,820 | $20,860 | $67,960 |
Property History
| Date | Event | Price | Change | Sq Ft Price |
|---|---|---|---|---|
| 05/20/2025 05/20/25 | For Sale | $885,000 | +43.9% | $203 / Sq Ft |
| 07/05/2018 07/05/18 | Sold | -- | -- | -- |
| 05/23/2018 05/23/18 | Pending | -- | -- | -- |
| 03/08/2018 03/08/18 | For Sale | $615,000 | +2.5% | $185 / Sq Ft |
| 08/25/2016 08/25/16 | Sold | -- | -- | -- |
| 07/30/2016 07/30/16 | Pending | -- | -- | -- |
| 06/28/2016 06/28/16 | For Sale | $599,900 | -- | $130 / Sq Ft |
Purchase History
| Date | Type | Sale Price | Title Company |
|---|---|---|---|
| Warranty Deed | $615,000 | Security Title Insurance Age | |
| Warranty Deed | -- | Clear Title Group | |
| Warranty Deed | $585,000 | None Available | |
| Quit Claim Deed | -- | None Available | |
| Warranty Deed | -- | None Available | |
| Warranty Deed | -- | -- |
Mortgage History
| Date | Status | Loan Amount | Loan Type |
|---|---|---|---|
| Open | $100,131 | Credit Line Revolving | |
| Open | $545,200 | New Conventional | |
| Previous Owner | $528,300 | Adjustable Rate Mortgage/ARM | |
| Previous Owner | $339,500 | New Conventional | |
| Previous Owner | $124,000 | Future Advance Clause Open End Mortgage | |
| Previous Owner | $125,000 | Credit Line Revolving | |
| Previous Owner | $376,000 | Unknown | |
| Previous Owner | $125,000 | Credit Line Revolving | |
| Previous Owner | $355,000 | Purchase Money Mortgage | |
| Previous Owner | $417,000 | Fannie Mae Freddie Mac | |
| Previous Owner | $105,000 | Stand Alone Second | |
| Previous Owner | $270,000 | No Value Available |
Similar Homes in Chesterfield, MO
Source: MARIS MLS
MLS Number: MIS25033704
APN: 20V-63-0251
- 1631 Highland Valley Cir
- 1416 Haarman Oak Dr
- 1424 Haarman Oak Dr
- 17527 Adams Way Ct
- 17643 Ailanthus Dr
- 16908 Lewis Spring Farms Rd
- 17736 Greystone Terrace Dr
- 1508 Pacland Ridge Ct
- 17732 Birch Leaf Ct
- 1206 Wildhorse Parkway Dr
- 1032 Chesterfield Forest
- 1655 Wildhorse Parkway Dr
- 17686 Bridgeway Dr
- 1402 Country Lake Estates Dr
- 17903 White Robin Ct
- 1002 Chesterfield Forest Dr
- 1504 Kehrs Mill Rd
- 1309 Wellington Valley Ct
- 2213 Ridgley Woods Dr
- 103 Grand Meridien Forest Dr
