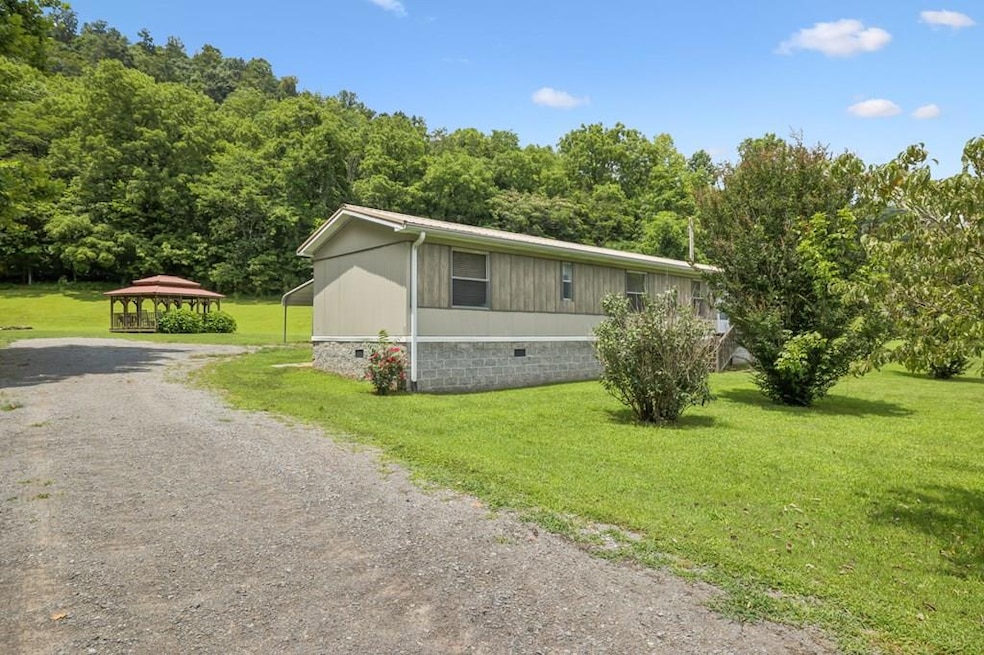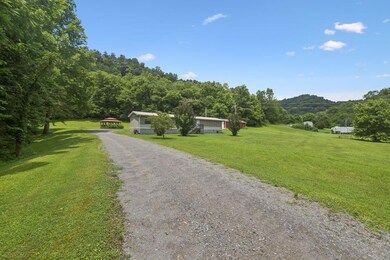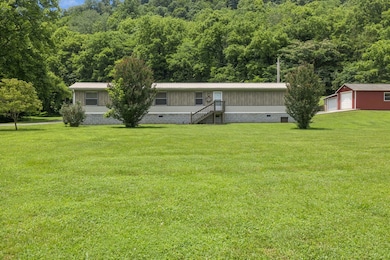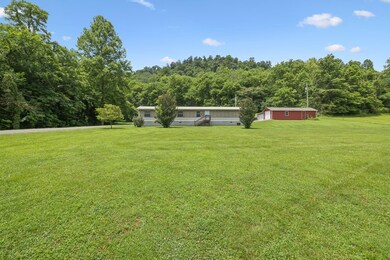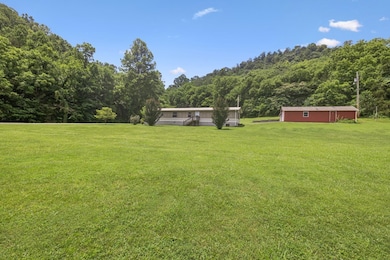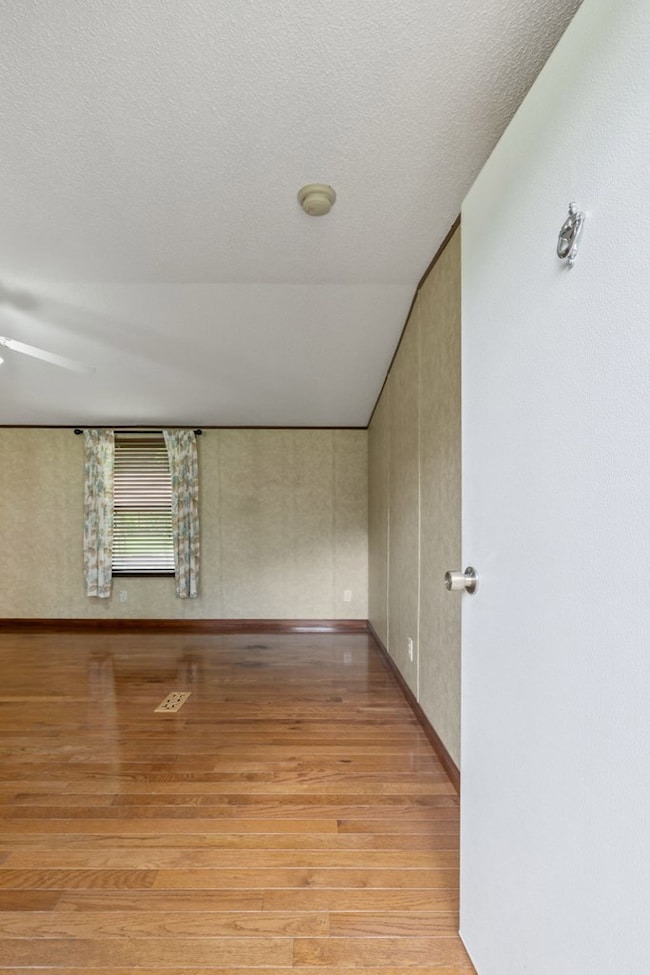
1619 Indian Creek Rd Whitleyville, TN 38588
Estimated payment $1,525/month
Highlights
- Hot Property
- No HOA
- 1-Story Property
- Main Floor Bedroom
- Living Room
- Detached Carport Space
About This Home
Escape to your own private retreat w/ this extremely well-maintained 3-bedroom, 2-bath manufactured home situated on 20.41 beautiful acres. Inside, you'll find a spacious open floor plan featuring an updated kitchen w/ abundant oak cabinetry added 2013, backsplash, appliances (remain), & a large dining area. The home boasts gleaming hardwood floors, neutral tones, & plenty of natural light throughout. Outside is where this property truly shines-enjoy morning coffee in the gazebo or on the covered back porch, explore the rolling green landscape, or unwind beneath the shade of mature hardwoods. There's also a large detached storage building/shop w/ 2 garage doors & a double carport for added convenience. Whether you're looking to hunt, hike, ride ATVs, or simply enjoy nature, this land is ready for it all. Peaceful, private, & surrounded by scenic hill-this is Tennessee country living at its finest! 4 BR SEPTIC PERMIT,metal roof-aprox 10 yr, 3 ton Trane heat pump 2019, 6in gutters.
Listing Agent
Underwood Hometown Realty, LLC Brokerage Phone: 6156833300 License #348494 Listed on: 07/07/2025
Property Details
Home Type
- Mobile/Manufactured
Est. Annual Taxes
- $422
Year Built
- Built in 2009
Lot Details
- 20.41 Acre Lot
Home Design
- Manufactured Home With Land
- Metal Roof
- Metal Siding
Interior Spaces
- 1,140 Sq Ft Home
- 1-Story Property
- Ceiling Fan
- Living Room
- Crawl Space
- Laundry on main level
Kitchen
- Electric Oven
- Electric Range
- Microwave
- Dishwasher
Bedrooms and Bathrooms
- 3 Main Level Bedrooms
- 2 Full Bathrooms
Parking
- 2 Parking Spaces
- Detached Carport Space
Utilities
- Central Heating and Cooling System
- Natural Gas Not Available
- Electric Water Heater
- Septic Tank
Community Details
- No Home Owners Association
Listing and Financial Details
- Assessor Parcel Number 025.02
Map
Home Values in the Area
Average Home Value in this Area
Tax History
| Year | Tax Paid | Tax Assessment Tax Assessment Total Assessment is a certain percentage of the fair market value that is determined by local assessors to be the total taxable value of land and additions on the property. | Land | Improvement |
|---|---|---|---|---|
| 2024 | $423 | $16,575 | $9,725 | $6,850 |
| 2023 | $423 | $16,575 | $9,725 | $6,850 |
| 2022 | $373 | $16,575 | $9,725 | $6,850 |
| 2021 | $373 | $16,575 | $9,725 | $6,850 |
| 2020 | $365 | $16,575 | $9,725 | $6,850 |
| 2019 | $365 | $13,100 | $7,075 | $6,025 |
| 2018 | $365 | $13,100 | $7,075 | $6,025 |
| 2017 | $351 | $12,575 | $6,550 | $6,025 |
| 2016 | $269 | $9,650 | $6,550 | $3,100 |
| 2015 | $275 | $9,650 | $6,550 | $3,100 |
| 2014 | $247 | $8,650 | $5,050 | $3,600 |
Property History
| Date | Event | Price | Change | Sq Ft Price |
|---|---|---|---|---|
| 07/09/2025 07/09/25 | For Sale | $269,900 | +0.3% | $237 / Sq Ft |
| 07/07/2025 07/07/25 | For Sale | $269,000 | -- | $236 / Sq Ft |
Purchase History
| Date | Type | Sale Price | Title Company |
|---|---|---|---|
| Warranty Deed | $55,000 | -- | |
| Warranty Deed | $37,800 | -- |
Similar Home in Whitleyville, TN
Source: Upper Cumberland Association of REALTORS®
MLS Number: 237825
APN: 037-025.02
- 360 Long Hollow Ln
- 325 Cubb Ln
- 1750 S Fork Rd Unit Parcels 10.06 & 10.0
- 00 Skaggs Branch Rd
- 0 Wartrace Hwy Lots 1-4
- 0 Wartrace Hwy
- 1103 Wartrace Hwy
- 290 Hazel Huffines Ln
- 2207 Riley Creek Rd
- 334 Wartrace Hwy
- 222 Cook Hollow Ln
- 0000 Felps Ln
- 199 Dycus Lodge
- 209 Richardson Hollow Ln
- 2744 Gladdice Hwy
- 747 Hunting Creek Rd
- 2740 Gladdice Hwy
- 138 Main St N Unit 1
- 111 Dixon Dr
- 213 Fite Ave E
- 125 Dixon Dr
- 129 Dixon Dr
- 131 Dixon Dr
- 139 Dixon Dr
- 141Dixon Dr
- 135 Dixon Dr
- 605 Dixon Springs Hwy
- 607 Dixon Springs Hwy
- 80 Amos Cir
- 122 Cookeville Hwy Unit 1
- 122 Cookeville Hwy Unit 2
- 122 Cookeville Hwy Unit A
- 130 S Main St Unit 6
- 112 Swanee Ln
- 233 Cherokee Dr
- 402 Peak Dr - Unit 3
- 215 Cherokee Dr
