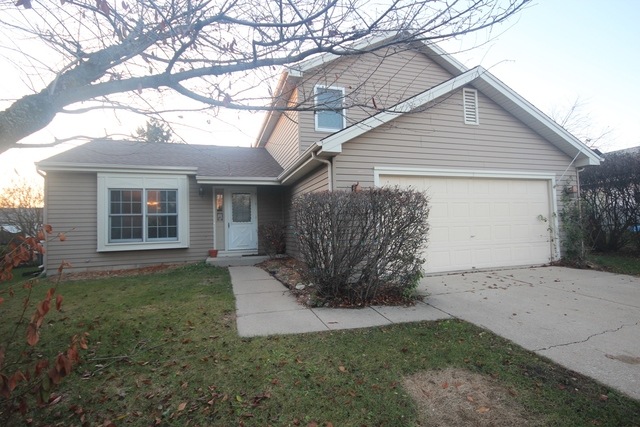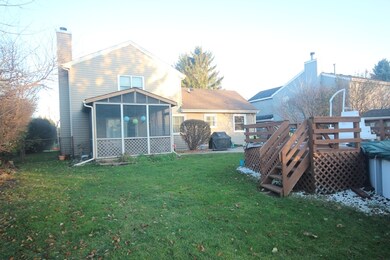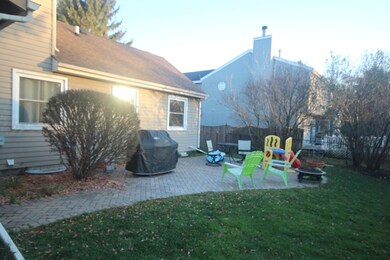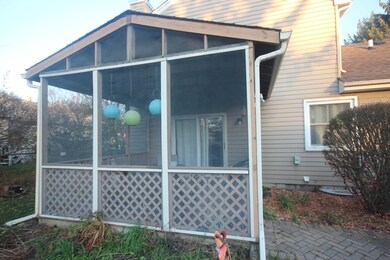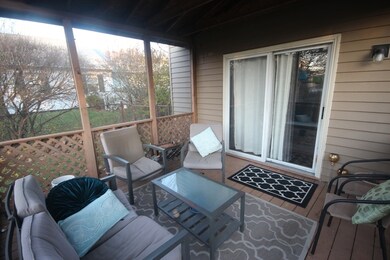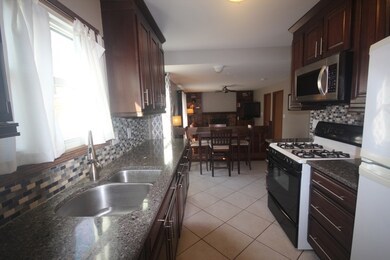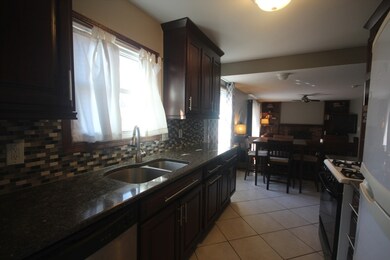
1619 Jennifer Ln McHenry, IL 60050
Highlights
- Above Ground Pool
- Heated Floors
- Whirlpool Bathtub
- McHenry Community High School - Upper Campus Rated A-
- Contemporary Architecture
- Screened Porch
About This Home
As of October 2022Exquisite two-story home tastefully updated down to the fine details. Kitchen has heated floor, is accented with Quartz countertops, soft close Cabinets and opens to Family room with woodburning fireplace & plank hardwood flooring. Cathedral ceilings in Living Room and Dining Room. Two Full Baths, jet tub and one has a heated tile floor. Enjoy the fenced in yard, offering a salt water pool, sun room and paver brick patio. All new windows throughout, new Furnace & Water Softener. Partially finished basement with Office. This is a Must See!
Last Agent to Sell the Property
Results Realty USA License #471002584 Listed on: 12/02/2016
Last Buyer's Agent
Mary Schlossmann
Gambino Realtors Home Builders License #475123404
Home Details
Home Type
- Single Family
Est. Annual Taxes
- $6,783
Year Built
- 1989
Lot Details
- Fenced Yard
Parking
- Attached Garage
- Garage Transmitter
- Garage Door Opener
- Driveway
- Garage Is Owned
Home Design
- Contemporary Architecture
- Vinyl Siding
Interior Spaces
- Wood Burning Fireplace
- Dining Area
- Home Office
- Screened Porch
- Storm Screens
Kitchen
- Breakfast Bar
- Walk-In Pantry
- Oven or Range
- Microwave
- Dishwasher
- Disposal
Flooring
- Wood
- Heated Floors
Bedrooms and Bathrooms
- Primary Bathroom is a Full Bathroom
- Bathroom on Main Level
- Whirlpool Bathtub
- Separate Shower
Laundry
- Dryer
- Washer
Partially Finished Basement
- Partial Basement
- Crawl Space
Outdoor Features
- Above Ground Pool
- Screened Deck
- Patio
Utilities
- Forced Air Heating and Cooling System
- Heating System Uses Gas
Listing and Financial Details
- Homeowner Tax Exemptions
Ownership History
Purchase Details
Home Financials for this Owner
Home Financials are based on the most recent Mortgage that was taken out on this home.Purchase Details
Home Financials for this Owner
Home Financials are based on the most recent Mortgage that was taken out on this home.Purchase Details
Home Financials for this Owner
Home Financials are based on the most recent Mortgage that was taken out on this home.Purchase Details
Home Financials for this Owner
Home Financials are based on the most recent Mortgage that was taken out on this home.Similar Homes in McHenry, IL
Home Values in the Area
Average Home Value in this Area
Purchase History
| Date | Type | Sale Price | Title Company |
|---|---|---|---|
| Warranty Deed | $280,000 | First American Title | |
| Warranty Deed | $178,600 | Fidelity National Title | |
| Interfamily Deed Transfer | -- | Lakeshore Title Agency | |
| Warranty Deed | $170,000 | Ticor Title |
Mortgage History
| Date | Status | Loan Amount | Loan Type |
|---|---|---|---|
| Open | $270,655 | FHA | |
| Previous Owner | $142,880 | New Conventional | |
| Previous Owner | $162,838 | New Conventional | |
| Previous Owner | $179,000 | Fannie Mae Freddie Mac | |
| Previous Owner | $25,000 | Credit Line Revolving | |
| Previous Owner | $158,500 | Unknown | |
| Previous Owner | $153,000 | No Value Available |
Property History
| Date | Event | Price | Change | Sq Ft Price |
|---|---|---|---|---|
| 10/18/2022 10/18/22 | Sold | $280,000 | +1.8% | $179 / Sq Ft |
| 09/18/2022 09/18/22 | Pending | -- | -- | -- |
| 09/16/2022 09/16/22 | For Sale | $275,000 | +54.0% | $176 / Sq Ft |
| 01/30/2017 01/30/17 | Sold | $178,600 | -0.7% | $114 / Sq Ft |
| 12/14/2016 12/14/16 | Pending | -- | -- | -- |
| 12/02/2016 12/02/16 | For Sale | $179,900 | -- | $115 / Sq Ft |
Tax History Compared to Growth
Tax History
| Year | Tax Paid | Tax Assessment Tax Assessment Total Assessment is a certain percentage of the fair market value that is determined by local assessors to be the total taxable value of land and additions on the property. | Land | Improvement |
|---|---|---|---|---|
| 2024 | $6,783 | $88,189 | $20,391 | $67,798 |
| 2023 | $6,559 | $79,008 | $18,268 | $60,740 |
| 2022 | $6,393 | $73,298 | $16,948 | $56,350 |
| 2021 | $6,091 | $68,260 | $15,783 | $52,477 |
| 2020 | $5,935 | $65,930 | $15,125 | $50,805 |
| 2019 | $5,837 | $62,605 | $14,362 | $48,243 |
| 2018 | $6,162 | $59,766 | $13,711 | $46,055 |
| 2017 | $5,913 | $56,092 | $12,868 | $43,224 |
| 2016 | $5,709 | $52,422 | $12,026 | $40,396 |
| 2013 | -- | $51,612 | $11,840 | $39,772 |
Agents Affiliated with this Home
-
D
Seller's Agent in 2022
David Davis
eXp Realty
-
K
Seller Co-Listing Agent in 2022
Kelly Davis
eXp Realty
-
Patrick Kalamatas

Buyer's Agent in 2022
Patrick Kalamatas
103 Realty LLC
(312) 217-4398
7 in this area
425 Total Sales
-
Lynn Haag

Seller's Agent in 2017
Lynn Haag
Results Realty USA
(847) 344-9447
3 in this area
46 Total Sales
-
M
Buyer's Agent in 2017
Mary Schlossmann
Gambino Realtors Home Builders
Map
Source: Midwest Real Estate Data (MRED)
MLS Number: MRD09398805
APN: 09-26-157-014
- 3012 Justen Ln
- 1702 Oak Dr
- 3616 Grand Ave
- 2012 Spring Creek Ln
- 3807 W Millstream Dr
- 4104 W Elm St
- 3512 1st Ave
- 3937 & 3939 Main St
- 000 Forest Oak Lots 5 6 7 8 9 13 14 24 Dr
- Lots 14-20 Ringwood Rd
- Lot 1 W Elm St
- Lot 7 Dowell Rd
- 6447 Illinois 120
- 3701 W Elm St
- 4409 Prairie Ave
- 4420 Clearview Dr
- 1511 Lakeland Ave Unit 2
- 926 Front St
- 2212 Blake Rd
- 914 Front St
