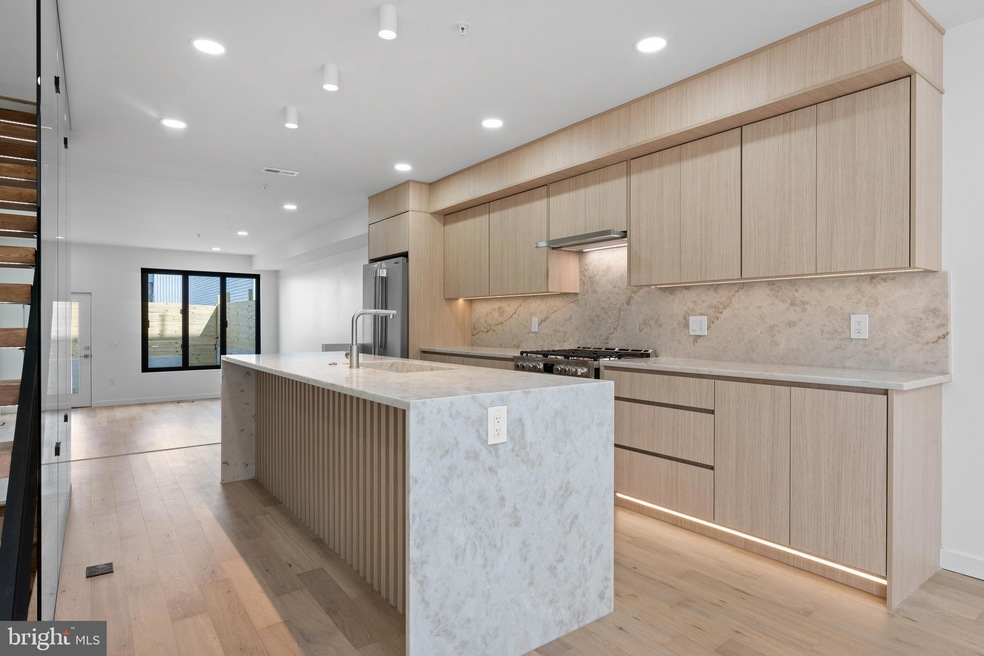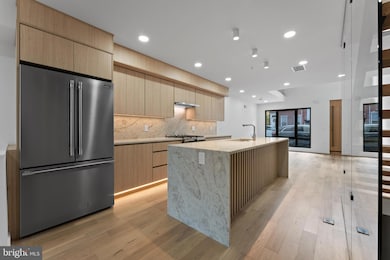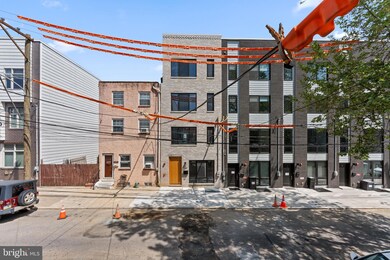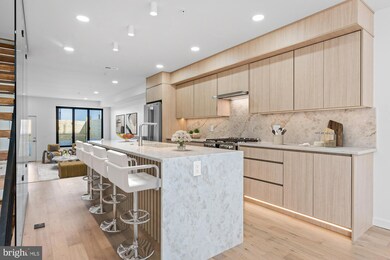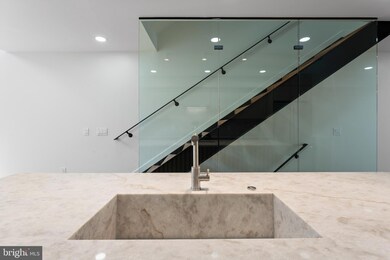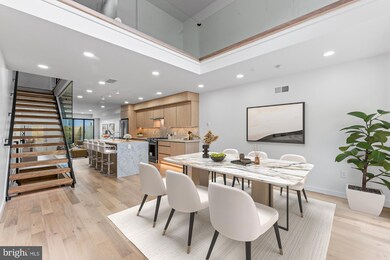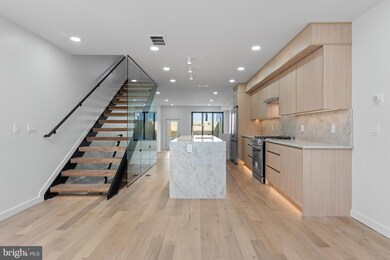
1619 N 3rd St Philadelphia, PA 19122
Olde Kensington NeighborhoodEstimated payment $4,393/month
Highlights
- New Construction
- No HOA
- Property is in excellent condition
- Straight Thru Architecture
- Central Heating and Cooling System
About This Home
Discover unparalleled luxury at 1619 N 3rd Street, nestled in vibrant Olde Kensington, Philadelphia. This stunning new construction home with a 10 year approved tax abatement offers over 3,200 sq. ft. of above-ground living space, plus a fully finished 780 sq. ft. basement. Designed with modern living in mind, it features custom European windows, energy-efficient construction, and custom finishes throughout, far from a cookie cutter home. Indulge in 4 spa-inspired bathrooms with smart toilets, floating vanities, and a Moroccan Hammam spa. Two primary suites include spacious custom walk-in closets curated by a skilled carpenter, while a lighted floating staircase serves as a striking centerpiece. Enjoy seamless indoor-outdoor living with three outdoor spaces: a large backyard with green and patio areas, a private balcony, and a roof deck with stunning city views. Modern neutral finishes, two-zone central heating and cooling, and thoughtful design make this property a true urban oasis. Estimated delivery: end of March 2025.
Townhouse Details
Home Type
- Townhome
Est. Annual Taxes
- $3,670
Year Built
- Built in 2025 | New Construction
Lot Details
- 1,120 Sq Ft Lot
- Lot Dimensions are 16.00 x 70.00
- Property is in excellent condition
Home Design
- Straight Thru Architecture
- Permanent Foundation
- Concrete Perimeter Foundation
- Masonry
Interior Spaces
- Property has 3 Levels
- Finished Basement
Bedrooms and Bathrooms
- 4 Main Level Bedrooms
- 4 Full Bathrooms
Utilities
- Central Heating and Cooling System
- Natural Gas Water Heater
Community Details
- No Home Owners Association
- Olde Kensington Subdivision
Listing and Financial Details
- Tax Lot 195
- Assessor Parcel Number 183129700
Map
Home Values in the Area
Average Home Value in this Area
Tax History
| Year | Tax Paid | Tax Assessment Tax Assessment Total Assessment is a certain percentage of the fair market value that is determined by local assessors to be the total taxable value of land and additions on the property. | Land | Improvement |
|---|---|---|---|---|
| 2025 | $3,670 | $103,700 | $103,700 | -- |
| 2024 | $3,670 | $103,700 | $103,700 | $209,760 |
| 2023 | $3,670 | $262,200 | $52,440 | $209,760 |
| 2022 | $3,178 | $262,200 | $52,440 | $209,760 |
| 2021 | $3,178 | $0 | $0 | $0 |
| 2020 | $3,178 | $0 | $0 | $0 |
| 2019 | $3,178 | $0 | $0 | $0 |
| 2018 | $1,594 | $0 | $0 | $0 |
| 2017 | $1,594 | $0 | $0 | $0 |
| 2016 | $1,594 | $0 | $0 | $0 |
| 2015 | -- | $0 | $0 | $0 |
| 2014 | -- | $113,900 | $6,608 | $107,292 |
| 2012 | -- | $1,472 | $368 | $1,104 |
Property History
| Date | Event | Price | Change | Sq Ft Price |
|---|---|---|---|---|
| 06/04/2025 06/04/25 | Price Changed | $770,000 | -3.8% | -- |
| 05/05/2025 05/05/25 | For Sale | $800,000 | +492.6% | -- |
| 05/20/2024 05/20/24 | Sold | $135,000 | -2.9% | $71 / Sq Ft |
| 04/03/2024 04/03/24 | Pending | -- | -- | -- |
| 03/13/2024 03/13/24 | Price Changed | $139,000 | -10.3% | $73 / Sq Ft |
| 11/14/2023 11/14/23 | Price Changed | $155,000 | -11.4% | $82 / Sq Ft |
| 09/27/2023 09/27/23 | Price Changed | $175,000 | -7.9% | $92 / Sq Ft |
| 08/29/2023 08/29/23 | For Sale | $190,000 | -- | $100 / Sq Ft |
Purchase History
| Date | Type | Sale Price | Title Company |
|---|---|---|---|
| Deed | $135,000 | None Listed On Document | |
| Quit Claim Deed | -- | None Available | |
| Deed | $27,000 | None Available | |
| Interfamily Deed Transfer | -- | -- |
Similar Homes in Philadelphia, PA
Source: Bright MLS
MLS Number: PAPH2427776
APN: 183129700
- 1619 N 3rd St
- 1611 N Cadwallader St
- 300 Cecil b Moore Ave
- 1701 N 3rd St
- 320 Cecil b Moore Ave
- 1708 N Bodine St
- 1638 N 4th St
- 1713 N Orianna St
- 1703 N 4th St
- 1607 Germantown Ave
- 1633 Germantown Ave
- 2148 N 4th St
- 1729 N 3rd St
- 1721 N 4th St
- 1610 Germantown Ave Unit C
- 1740 N 3rd St
- 1702 N 2nd St
- 1760 N Bodine St
- 1524 N 2nd St Unit 2
- 2036 N Orianna St
