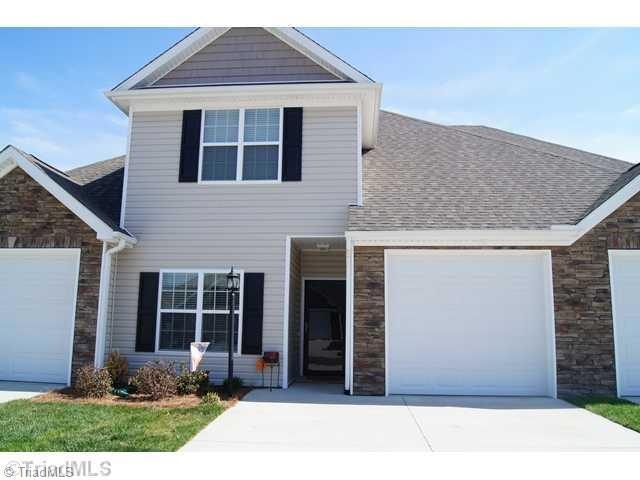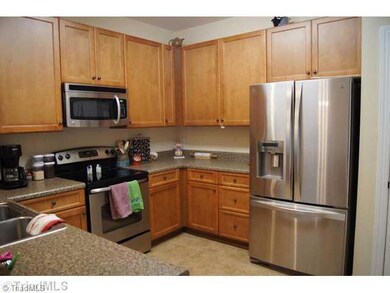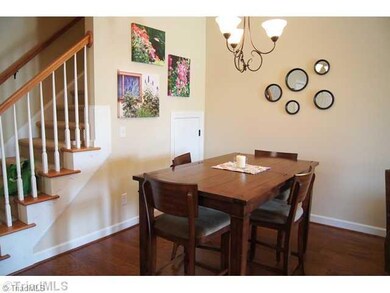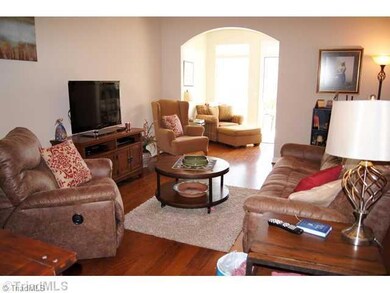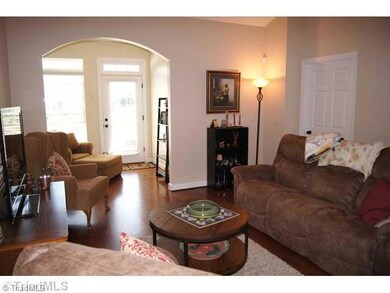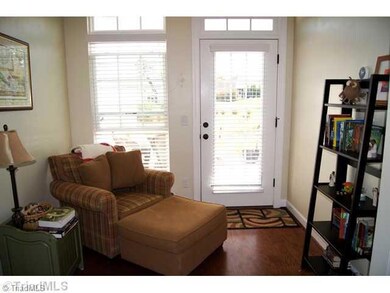
1619 Preston Woods Dr Winston Salem, NC 27127
Hootstown NeighborhoodHighlights
- Traditional Architecture
- Solid Surface Countertops
- Central Air
- Attic
- 1 Car Attached Garage
- Ceiling Fan
About This Home
As of May 2022Back on the market;don't miss out on the LAST 3BR/3Bath townhome in Preston Woods.Great location,minutes to shopping,hospitals & dining.Builder upgrades include hardwood floors,tile in bath/kitchen,brushed bronze fixtures,storm door,ceiling fan.2 BR's/2 baths on main level.Open concept plan W/dining rm,eat @ bar,sunroom,nice patio w/privacy fencing on both sides.Like new,built in 2012.Upstairs features a loft,3rd bedroom,full bath,lrg walk-in closet & walk-in attic storage.Visit today & make this yours!
Allen Tate Summerfield License #275477 Listed on: 04/25/2014
Townhouse Details
Home Type
- Townhome
Est. Annual Taxes
- $1,697
Year Built
- Built in 2012
Lot Details
- 2,178 Sq Ft Lot
HOA Fees
- $113 Monthly HOA Fees
Parking
- 1 Car Attached Garage
- Driveway
Home Design
- Traditional Architecture
- Slab Foundation
- Vinyl Siding
- Stone
Interior Spaces
- 1,608 Sq Ft Home
- Property has 1 Level
- Ceiling Fan
- Walk-In Attic
- Dryer Hookup
Kitchen
- Free-Standing Range
- Dishwasher
- Solid Surface Countertops
- Disposal
Bedrooms and Bathrooms
- 3 Bedrooms
- Separate Shower
Home Security
Utilities
- Central Air
- Heat Pump System
- Electric Water Heater
Listing and Financial Details
- Legal Lot and Block 17B / 3839A
- Assessor Parcel Number 6823466291
- 1% Total Tax Rate
Community Details
Overview
- Preston Woods Subdivision
Security
- Storm Doors
Ownership History
Purchase Details
Home Financials for this Owner
Home Financials are based on the most recent Mortgage that was taken out on this home.Purchase Details
Home Financials for this Owner
Home Financials are based on the most recent Mortgage that was taken out on this home.Purchase Details
Home Financials for this Owner
Home Financials are based on the most recent Mortgage that was taken out on this home.Purchase Details
Home Financials for this Owner
Home Financials are based on the most recent Mortgage that was taken out on this home.Purchase Details
Home Financials for this Owner
Home Financials are based on the most recent Mortgage that was taken out on this home.Similar Homes in Winston Salem, NC
Home Values in the Area
Average Home Value in this Area
Purchase History
| Date | Type | Sale Price | Title Company |
|---|---|---|---|
| Warranty Deed | $530 | Chicago Title | |
| Warranty Deed | $165,000 | Chicago Title Insurance Co | |
| Warranty Deed | $153,500 | None Available | |
| Warranty Deed | $134,000 | Chicago Title Insurance Co | |
| Warranty Deed | $129,000 | None Available |
Mortgage History
| Date | Status | Loan Amount | Loan Type |
|---|---|---|---|
| Open | $198,400 | New Conventional | |
| Previous Owner | $132,000 | New Conventional | |
| Previous Owner | $131,572 | FHA | |
| Previous Owner | $105,087 | FHA | |
| Previous Owner | $90,000 | Future Advance Clause Open End Mortgage |
Property History
| Date | Event | Price | Change | Sq Ft Price |
|---|---|---|---|---|
| 05/11/2022 05/11/22 | Sold | $265,000 | +6.0% | $189 / Sq Ft |
| 04/21/2022 04/21/22 | Pending | -- | -- | -- |
| 04/04/2022 04/04/22 | For Sale | $249,900 | +62.8% | $179 / Sq Ft |
| 03/14/2018 03/14/18 | Sold | $153,500 | -9.7% | $110 / Sq Ft |
| 02/20/2018 02/20/18 | Pending | -- | -- | -- |
| 09/29/2017 09/29/17 | For Sale | $170,000 | +26.9% | $121 / Sq Ft |
| 12/01/2014 12/01/14 | Sold | $134,000 | -8.8% | $83 / Sq Ft |
| 10/29/2014 10/29/14 | Pending | -- | -- | -- |
| 04/25/2014 04/25/14 | For Sale | $146,900 | +13.8% | $91 / Sq Ft |
| 06/30/2012 06/30/12 | Sold | $129,100 | +3.4% | $81 / Sq Ft |
| 05/03/2012 05/03/12 | Pending | -- | -- | -- |
| 04/02/2012 04/02/12 | For Sale | $124,900 | -- | $78 / Sq Ft |
Tax History Compared to Growth
Tax History
| Year | Tax Paid | Tax Assessment Tax Assessment Total Assessment is a certain percentage of the fair market value that is determined by local assessors to be the total taxable value of land and additions on the property. | Land | Improvement |
|---|---|---|---|---|
| 2023 | $2,147 | $160,400 | $22,500 | $137,900 |
| 2022 | $2,107 | $160,400 | $22,500 | $137,900 |
| 2021 | $2,069 | $160,400 | $22,500 | $137,900 |
| 2020 | $1,857 | $134,500 | $22,500 | $112,000 |
| 2019 | $1,871 | $134,500 | $22,500 | $112,000 |
| 2018 | $1,733 | $131,200 | $22,500 | $108,700 |
| 2016 | $1,777 | $135,005 | $22,500 | $112,505 |
| 2015 | $1,750 | $135,005 | $22,500 | $112,505 |
| 2014 | $1,697 | $135,005 | $22,500 | $112,505 |
Agents Affiliated with this Home
-
Hannah Ritchie

Seller's Agent in 2022
Hannah Ritchie
Hillcrest Realty Group
(336) 403-2592
1 in this area
17 Total Sales
-
Dee Parker
D
Buyer's Agent in 2022
Dee Parker
Berkshire Hathaway HomeServices Carolinas Realty
(336) 413-6513
1 in this area
83 Total Sales
-
Stephanie Mabe
S
Seller's Agent in 2018
Stephanie Mabe
Allen Tate Summerfield
(336) 542-6675
44 Total Sales
-
Betty Smith
B
Seller Co-Listing Agent in 2018
Betty Smith
Allen Tate Summerfield
(336) 451-4923
634 Total Sales
-
Joshua Hester
J
Buyer's Agent in 2018
Joshua Hester
Ironclad Real Estate Inc.
(662) 419-7478
1 in this area
178 Total Sales
Map
Source: Triad MLS
MLS Number: 704714
APN: 6823-46-6291
- 1676 Preston Woods Dr
- 2115 Sage Meadows Dr
- 1510 Thresher Ln Unit 33
- 2065 Ardmore Village Ln
- 1714 Silver Run Ct
- 2035 Ardmore Village Ln
- 1395 Heritage Pointe Dr
- 3917 Quillmark Ct
- 1778 Grand Silo Way
- 1781 Grand Silo Way
- 3513 Berchfield Dr
- 1818 Gatehouse View Dr
- 1804 Swaim Rd
- 0 Peters Creek Pkwy
- 1564 Wharton Ave
- 4015 Village Place
- 1715 South St
- 105 Kings Meadow Ct
- 0 Southpark Blvd Unit 1088001
- 1685 Village Place
