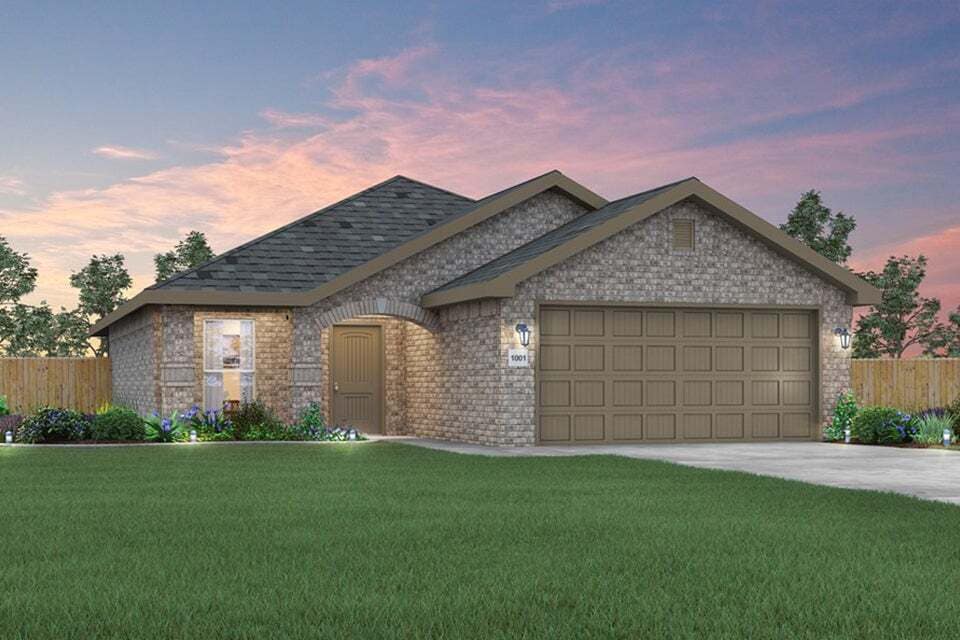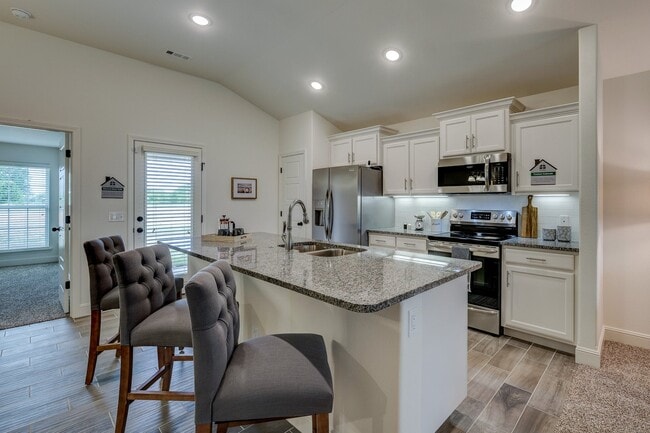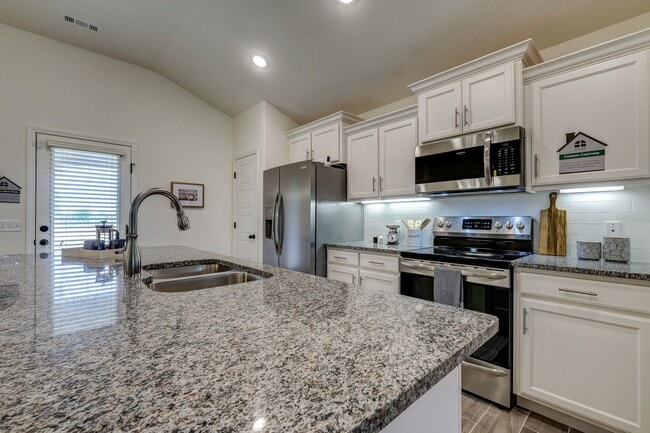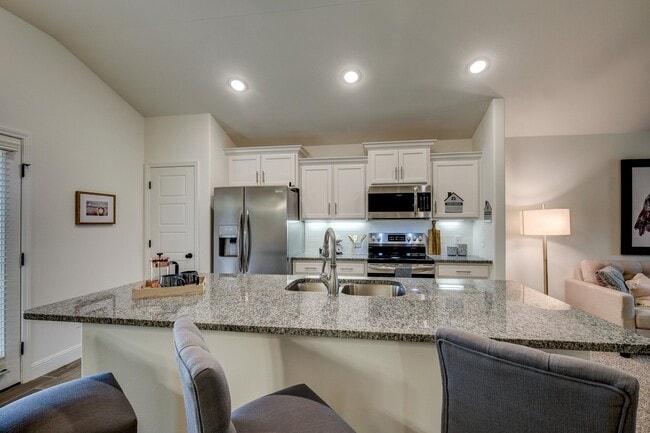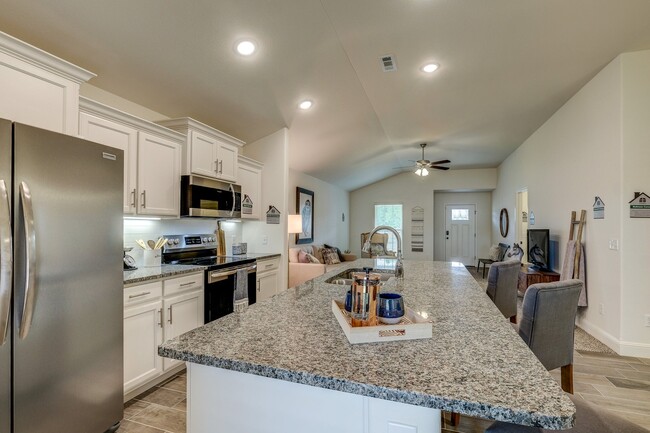
NEW CONSTRUCTION
AVAILABLE FEB 2026
Estimated payment $1,683/month
Total Views
18,730
3
Beds
2
Baths
1,449
Sq Ft
$184
Price per Sq Ft
Highlights
- New Construction
- Pickleball Courts
- 1-Story Property
- Community Pool
About This Home
Our 1450 square feet, 3 bedroom, 2 bathroom floor plan features an expansive living room with a dedicated dining space. Homeowners are sure to enjoy the large pantry and single level bar in the kitchen that’s perfect for entertaining or helping kids with homework in the evening. This floor plan has plenty of room in the primary suite and is complemented by a spacious walk-in closet.
Sales Office
Hours
| Monday - Saturday |
10:00 AM - 6:00 PM
|
| Sunday |
Closed
|
Office Address
This address is an offsite sales center.
3331 N Range Line Rd
Webb City, MO 64870
Driving Directions
Home Details
Home Type
- Single Family
HOA Fees
- $32 Monthly HOA Fees
Parking
- 2 Car Garage
Home Design
- New Construction
Interior Spaces
- 1-Story Property
Bedrooms and Bathrooms
- 3 Bedrooms
- 2 Full Bathrooms
Community Details
Recreation
- Pickleball Courts
- Community Pool
Map
Other Move In Ready Homes in Emerald Glades
About the Builder
Schuber Mitchell Homes is blessed to have the opportunity to partner with individuals and organizations that seek to improve the lives of people around the globe. The company have listed a few organizations that they are proud to stand beside. They hope that you would keep them in your thoughts and prayers, would take the time to learn about their cause, and possibly consider partnering with them.
Nearby Homes
- Emerald Glades
- 1701 Sedge St
- 000 W Dogwood
- Boyer Farm
- TBD E Hill 2
- 5600 N Main Street Rd
- 5885 N Main Street Rd
- XXX N Main Street Rd
- TBD N Main Street Rd
- Joplin Metro
- 2006 Quincy St
- 2604 N Rangeline Rd
- 2502-2510 N Rangeline Rd
- XX (+/- 2.3 ac) N Ozark Ave
- XX N Ozark Ave
- XX N Ozark Ave Unit 15/16
- 717 & 719 S Madison St
- 2143 Nashville St
- 502 Zigler St
- 719 S Madison St
