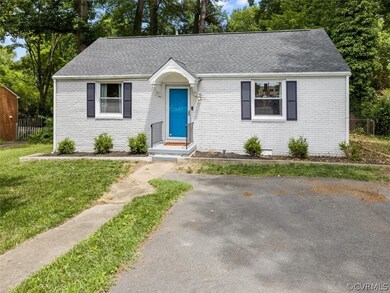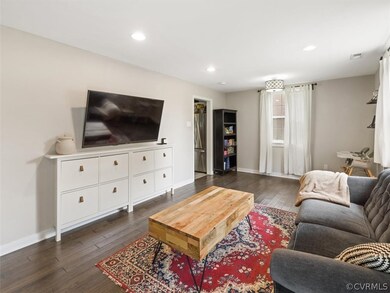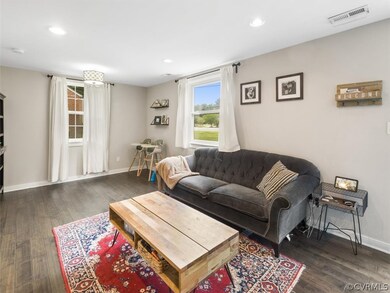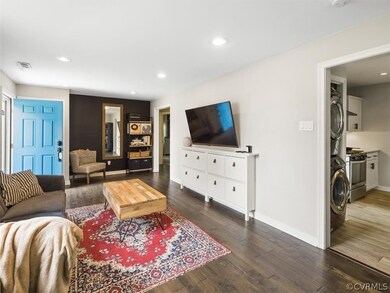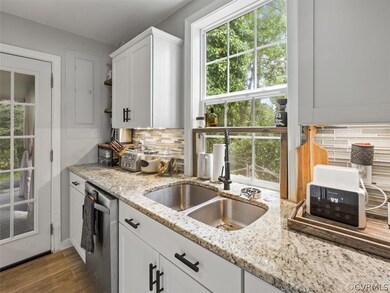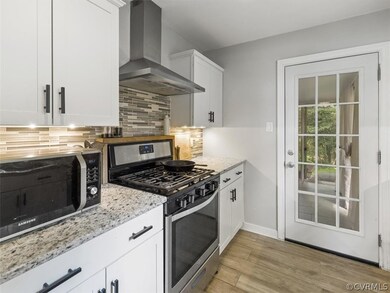
1619 Skipwith Rd Henrico, VA 23229
Crestview NeighborhoodHighlights
- Wood Flooring
- Granite Countertops
- Recessed Lighting
- Douglas S. Freeman High School Rated A-
- Breakfast Area or Nook
- Shed
About This Home
As of August 2022Picture perfect ranch, beautifully updated & completely move-in-ready for it's new owners! Featuring 3 BR, 1 BA, 1172 sqft, & a stunning Florida room w/ central air providing extra living space. The whitewashed brick & vibrant door welcome you, as you enter into the spacious family room. Immaculate hardwood floors, recessed lighting, & area for a breakfast nook make this cozy living space inviting & usable. Around the corner, the farmhouse-style kitchen has been updated w/ white shaker cabinets w/ black hardware, granite counters, SS appliances, gas cooking, tile backsplash, tile flooring, & even stylish floating shelves! Not a single detail was missed! Head out the backdoor to find the Florida room, the perfect space for a playroom, second living area, or even home office. You'll love spending time here and taking in the beautiful views of the private, wooded backyard. Head back inside & down the hall, where you'll find a nicely appointed full bath, showcasing tile floors, a granite vanity, and tub/shower with detailed tile surround. Three sizable bedrooms, each with ample closet space, complete this home. A pull down attic & detached shed are sure to meet all your storage needs!
Last Agent to Sell the Property
Long & Foster REALTORS License #0225060008 Listed on: 06/23/2022

Home Details
Home Type
- Single Family
Est. Annual Taxes
- $1,728
Year Built
- Built in 1953
Lot Details
- 10,324 Sq Ft Lot
- Back Yard Fenced
- Zoning described as R3
Home Design
- Brick Exterior Construction
- Frame Construction
- Shingle Roof
Interior Spaces
- 1,172 Sq Ft Home
- 1-Story Property
- Wired For Data
- Recessed Lighting
- Sliding Doors
- Crawl Space
- Stacked Washer and Dryer
Kitchen
- Breakfast Area or Nook
- Gas Cooktop
- Range Hood
- Dishwasher
- Granite Countertops
Flooring
- Wood
- Partially Carpeted
- Ceramic Tile
Bedrooms and Bathrooms
- 3 Bedrooms
- 1 Full Bathroom
Parking
- Driveway
- Paved Parking
- Off-Street Parking
Outdoor Features
- Shed
- Stoop
Schools
- Three Chopt Elementary School
- Tuckahoe Middle School
- Freeman High School
Utilities
- Forced Air Heating and Cooling System
- Heating System Uses Natural Gas
- Water Heater
- High Speed Internet
- Cable TV Available
Community Details
- Berkshire Park Subdivision
Listing and Financial Details
- Tax Lot 10
- Assessor Parcel Number 761-744-7879
Ownership History
Purchase Details
Home Financials for this Owner
Home Financials are based on the most recent Mortgage that was taken out on this home.Purchase Details
Home Financials for this Owner
Home Financials are based on the most recent Mortgage that was taken out on this home.Purchase Details
Home Financials for this Owner
Home Financials are based on the most recent Mortgage that was taken out on this home.Purchase Details
Home Financials for this Owner
Home Financials are based on the most recent Mortgage that was taken out on this home.Similar Homes in Henrico, VA
Home Values in the Area
Average Home Value in this Area
Purchase History
| Date | Type | Sale Price | Title Company |
|---|---|---|---|
| Bargain Sale Deed | $264,500 | -- | |
| Warranty Deed | $180,000 | Fidelity National Title | |
| Gift Deed | -- | None Available | |
| Warranty Deed | $118,500 | Attorney |
Mortgage History
| Date | Status | Loan Amount | Loan Type |
|---|---|---|---|
| Open | $251,275 | New Conventional | |
| Previous Owner | $174,600 | New Conventional | |
| Previous Owner | $120,900 | Commercial |
Property History
| Date | Event | Price | Change | Sq Ft Price |
|---|---|---|---|---|
| 08/02/2025 08/02/25 | Pending | -- | -- | -- |
| 07/17/2025 07/17/25 | For Sale | $339,999 | +28.5% | $290 / Sq Ft |
| 08/29/2022 08/29/22 | Sold | $264,500 | 0.0% | $226 / Sq Ft |
| 06/27/2022 06/27/22 | Pending | -- | -- | -- |
| 06/23/2022 06/23/22 | For Sale | $264,500 | +46.9% | $226 / Sq Ft |
| 01/05/2018 01/05/18 | Sold | $180,000 | -3.2% | $162 / Sq Ft |
| 11/19/2017 11/19/17 | Pending | -- | -- | -- |
| 10/31/2017 10/31/17 | For Sale | $186,000 | 0.0% | $167 / Sq Ft |
| 10/21/2017 10/21/17 | Pending | -- | -- | -- |
| 10/02/2017 10/02/17 | Price Changed | $186,000 | -4.6% | $167 / Sq Ft |
| 09/27/2017 09/27/17 | For Sale | $195,000 | +64.6% | $175 / Sq Ft |
| 07/12/2017 07/12/17 | Sold | $118,500 | -5.2% | $128 / Sq Ft |
| 06/24/2017 06/24/17 | Pending | -- | -- | -- |
| 06/23/2017 06/23/17 | For Sale | $125,000 | +5.5% | $135 / Sq Ft |
| 05/17/2017 05/17/17 | Off Market | $118,500 | -- | -- |
| 04/22/2017 04/22/17 | Pending | -- | -- | -- |
| 04/12/2017 04/12/17 | For Sale | $125,000 | -- | $135 / Sq Ft |
Tax History Compared to Growth
Tax History
| Year | Tax Paid | Tax Assessment Tax Assessment Total Assessment is a certain percentage of the fair market value that is determined by local assessors to be the total taxable value of land and additions on the property. | Land | Improvement |
|---|---|---|---|---|
| 2025 | $2,452 | $273,000 | $71,300 | $201,700 |
| 2024 | $2,452 | $258,400 | $71,300 | $187,100 |
| 2023 | $2,196 | $258,400 | $71,300 | $187,100 |
| 2022 | $1,882 | $221,400 | $64,600 | $156,800 |
| 2021 | $1,728 | $175,900 | $49,400 | $126,500 |
| 2020 | $1,530 | $175,900 | $49,400 | $126,500 |
| 2019 | $1,474 | $169,400 | $49,400 | $120,000 |
| 2018 | $1,250 | $143,700 | $47,500 | $96,200 |
| 2017 | $1,153 | $132,500 | $41,800 | $90,700 |
| 2016 | $1,153 | $132,500 | $41,800 | $90,700 |
| 2015 | $1,057 | $121,500 | $39,900 | $81,600 |
| 2014 | $1,057 | $121,500 | $39,900 | $81,600 |
Agents Affiliated with this Home
-

Seller's Agent in 2025
Luke Catron
Samson Properties
(804) 339-8603
3 in this area
155 Total Sales
-

Buyer's Agent in 2025
Rick Stockel
Neumann & Dunn Real Estate
(804) 218-3143
2 in this area
131 Total Sales
-
A
Seller's Agent in 2022
Amy Pryor
Long & Foster
(804) 937-6078
1 in this area
49 Total Sales
-

Seller Co-Listing Agent in 2022
Kyle Yeatman
Long & Foster
(804) 516-6413
7 in this area
1,435 Total Sales
-

Buyer's Agent in 2022
Laura Waite
Samson Properties
(804) 512-9620
1 in this area
7 Total Sales
-

Seller's Agent in 2018
Catherine Willis
Linchpin Real Estate Group LLC
(804) 338-5397
1 in this area
192 Total Sales
Map
Source: Central Virginia Regional MLS
MLS Number: 2217690
APN: 761-744-7879
- 1603 Westhill Rd
- 7406 Parkline Dr
- 7203 Brigham Rd
- 7508 Century Dr
- 1523 Fort Hill Dr
- 7709 Yolanda Rd
- 7400 Glebe Rd
- 2312 Pathfinder Cir
- 1104 Hill Cir
- 8005 Three Chopt Rd
- 1217 Forest Ave
- 7702 Durvin Dr
- 8108 Michael Rd
- 1504 Michaels Rd
- 2407 Birchwood Rd
- 2009 Fon Du Lac Rd
- 2207 Marroit Rd
- 6817 W Grace St
- 6827 Monument Ave
- 2335 Thousand Oaks Dr

