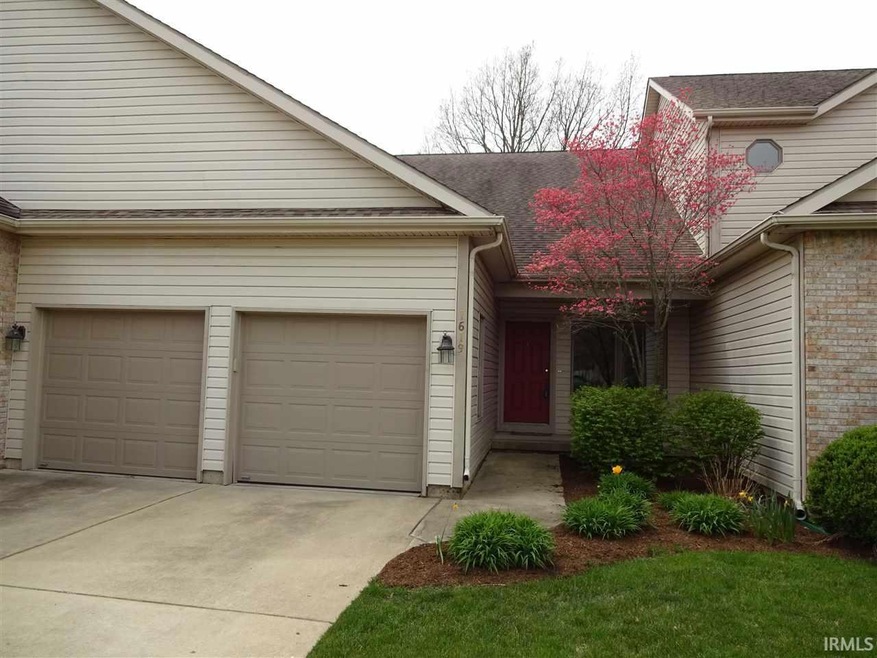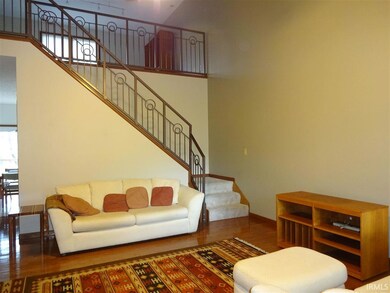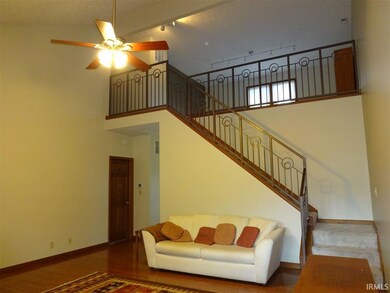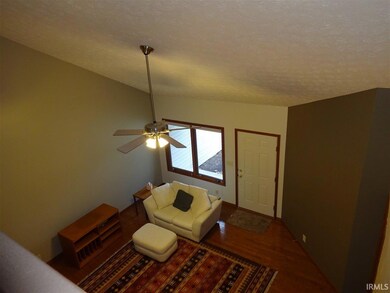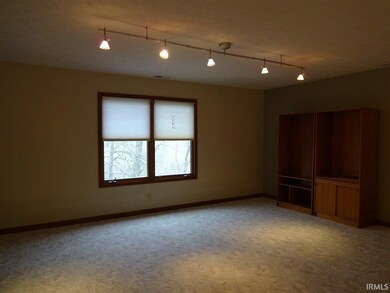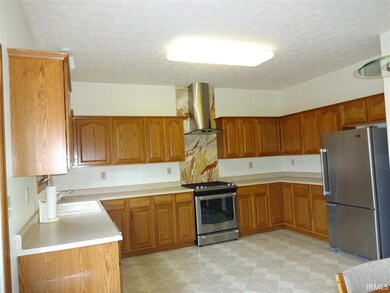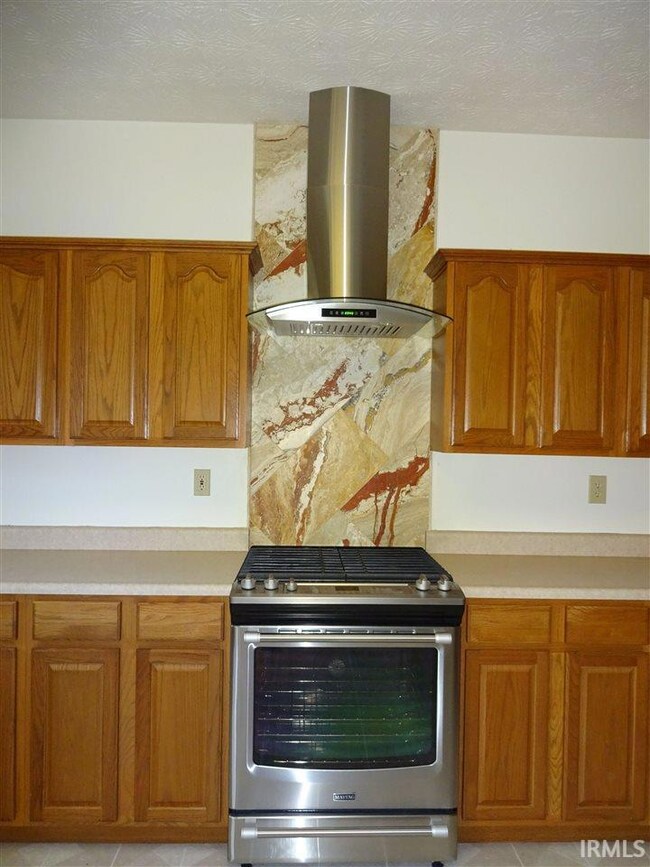
1619 Skyline Rd Lafayette, IN 47905
Sawmill NeighborhoodHighlights
- Open Floorplan
- Wooded Lot
- Cathedral Ceiling
- Contemporary Architecture
- Backs to Open Ground
- Wood Flooring
About This Home
As of June 2016OPEN FLOOR PLAN, FEATURING HARDWOOD FLOORS IN GREAT ROOM, 6 PANEL WOOD DOORS, OPEN STAIRCASE, EAT-IN KITCHEN LEADS TO DECK IS RIGHT OFF EATING AREA, OVERLOOKING WOODS AND RAVINE, FULLY EQUIPPED KITCHEN HAS ALL NEW 2015 STAINLESS STEEL APPLIANCES, INCLUDING A GAS STOVE WITH WARMING DRAWER, CHARCOAL VENT FAN WITH TARVERTINE VALENCIA TILE BACKSPLASH BEHIND STOVE. TOP OF THE LINE DISHWASHER AND REFRIGERATOR. 3 FULL WALLS OF CABINETS FOR STORAGE. 2 BEDROOMS WITH LARGE WALK-IN CLOSETS, STACK WASHER & DRYER IN MUD ROOM. OPEN LOFT AREA WHICH HAS LOTS OF OPTIONS AS EXTRA GUEST AREA, OFFICE, DEN UNFINISHED BASEMENT WITH TONS OF STORAGE. GAS LINE STUBED FOR OUTSIDE GAS GRILL ON DECK. OVERSIZED 2 CAR GARAGE WITH OFF STREET PARKING. VERY PRIVATE BACKYARD, MATURE TREES.
Last Buyer's Agent
Penny Mattingly
Rainbow Realty
Property Details
Home Type
- Condominium
Est. Annual Taxes
- $1,905
Year Built
- Built in 2001
Lot Details
- Backs to Open Ground
- Irrigation
- Wooded Lot
HOA Fees
- $150 Monthly HOA Fees
Parking
- 2 Car Attached Garage
- Garage Door Opener
- Off-Street Parking
Home Design
- Contemporary Architecture
- Traditional Architecture
- Brick Exterior Construction
- Poured Concrete
- Vinyl Construction Material
Interior Spaces
- 2-Story Property
- Open Floorplan
- Cathedral Ceiling
- Ceiling Fan
- Double Pane Windows
- Insulated Doors
- Partially Finished Basement
- Crawl Space
- Storage In Attic
Kitchen
- Eat-In Kitchen
- Gas Oven or Range
- Laminate Countertops
- Disposal
Flooring
- Wood
- Carpet
Bedrooms and Bathrooms
- 2 Bedrooms
- Walk-In Closet
- Double Vanity
- <<tubWithShowerToken>>
Laundry
- Laundry on main level
- Electric Dryer Hookup
Home Security
Schools
- Thomas Miller Elementary School
- Sunnyside/Tecumseh Middle School
- Jefferson High School
Utilities
- Forced Air Heating and Cooling System
- High-Efficiency Furnace
- Heating System Uses Gas
- Cable TV Available
Additional Features
- Porch
- Suburban Location
Listing and Financial Details
- Assessor Parcel Number 79-07-32-130-012.000-004
Community Details
Overview
- Saw Mill Run Subdivision
Security
- Fire and Smoke Detector
Ownership History
Purchase Details
Home Financials for this Owner
Home Financials are based on the most recent Mortgage that was taken out on this home.Purchase Details
Home Financials for this Owner
Home Financials are based on the most recent Mortgage that was taken out on this home.Purchase Details
Home Financials for this Owner
Home Financials are based on the most recent Mortgage that was taken out on this home.Purchase Details
Similar Homes in Lafayette, IN
Home Values in the Area
Average Home Value in this Area
Purchase History
| Date | Type | Sale Price | Title Company |
|---|---|---|---|
| Warranty Deed | -- | -- | |
| Warranty Deed | -- | -- | |
| Warranty Deed | -- | None Available | |
| Corporate Deed | -- | -- |
Mortgage History
| Date | Status | Loan Amount | Loan Type |
|---|---|---|---|
| Open | $142,000 | New Conventional | |
| Previous Owner | $163,483 | FHA | |
| Previous Owner | $126,000 | New Conventional | |
| Previous Owner | $21,000 | Unknown | |
| Previous Owner | $23,850 | Credit Line Revolving | |
| Previous Owner | $127,200 | Purchase Money Mortgage |
Property History
| Date | Event | Price | Change | Sq Ft Price |
|---|---|---|---|---|
| 06/08/2016 06/08/16 | Sold | $177,500 | -1.1% | $74 / Sq Ft |
| 05/02/2016 05/02/16 | Pending | -- | -- | -- |
| 04/01/2016 04/01/16 | For Sale | $179,500 | +7.8% | $75 / Sq Ft |
| 07/17/2014 07/17/14 | Sold | $166,500 | -7.4% | $93 / Sq Ft |
| 02/16/2014 02/16/14 | Pending | -- | -- | -- |
| 04/25/2013 04/25/13 | For Sale | $179,900 | -- | $100 / Sq Ft |
Tax History Compared to Growth
Tax History
| Year | Tax Paid | Tax Assessment Tax Assessment Total Assessment is a certain percentage of the fair market value that is determined by local assessors to be the total taxable value of land and additions on the property. | Land | Improvement |
|---|---|---|---|---|
| 2024 | $3,274 | $335,500 | $35,000 | $300,500 |
| 2023 | $3,048 | $304,800 | $35,000 | $269,800 |
| 2022 | $2,720 | $272,000 | $35,000 | $237,000 |
| 2021 | $2,536 | $253,600 | $35,000 | $218,600 |
| 2020 | $2,426 | $242,600 | $35,000 | $207,600 |
| 2019 | $2,339 | $233,900 | $35,000 | $198,900 |
| 2018 | $2,246 | $224,600 | $35,000 | $189,600 |
| 2017 | $2,180 | $218,000 | $35,000 | $183,000 |
| 2016 | $1,922 | $192,200 | $35,000 | $157,200 |
| 2014 | $1,998 | $199,800 | $35,000 | $164,800 |
| 2013 | $1,738 | $173,800 | $35,000 | $138,800 |
Agents Affiliated with this Home
-
Peggy Skinner
P
Seller's Agent in 2016
Peggy Skinner
F.C. Tucker/Shook
(765) 426-4969
29 Total Sales
-
P
Buyer's Agent in 2016
Penny Mattingly
Rainbow Realty
-
Kelly Schreckengast
K
Seller's Agent in 2014
Kelly Schreckengast
F.C. Tucker/Shook
(765) 532-7163
2 in this area
129 Total Sales
-
S
Buyer's Agent in 2014
Sondra O'Bryan
F C Tucker/Lafayette Inc
Map
Source: Indiana Regional MLS
MLS Number: 201613194
APN: 79-07-32-130-012.000-004
- 1757 Mill Pond Ln
- 125 Durkees Run Dr
- 1312 S 3rd St
- 0 Washington St
- 1118 S 2nd St
- 411 Hickory St
- 1102 S 4th St
- 114 Central St
- 602 Cherokee Ave
- 1028 Highland Ave
- 222 Washington St
- 743 Owen St
- 609 S 3rd St Unit 3
- 607 S 3rd St Unit 3
- 900 King St
- 1108 Potomac Ave
- 615 Lingle Ave
- 701 Kossuth St
- 112 Chestnut St
- 1215 Logan Ave
