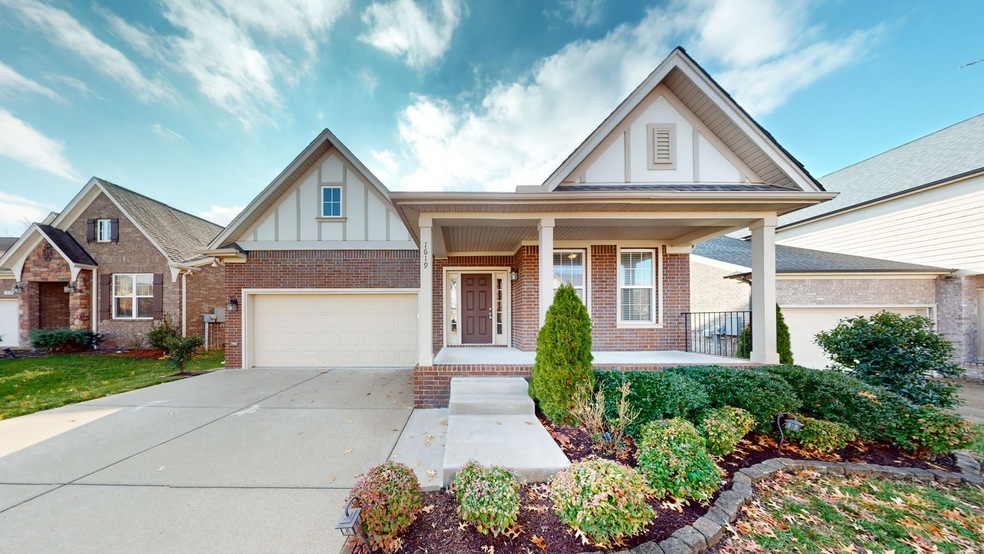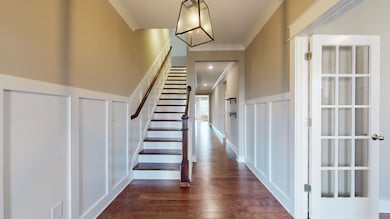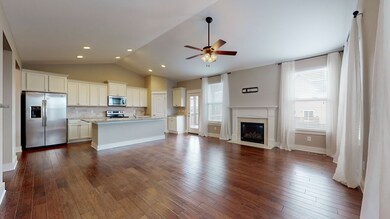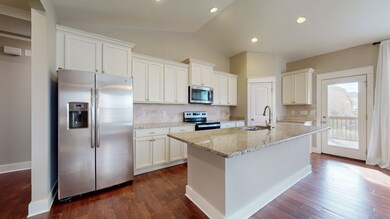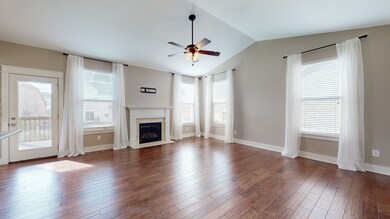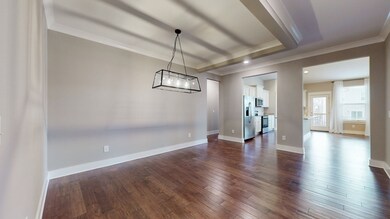
1619 Southhampton Way Mount Juliet, TN 37122
Highlights
- Community Pool
- 2 Car Attached Garage
- Cooling Available
- Springdale Elementary School Rated A
- Walk-In Closet
- Community Playground
About This Home
As of May 2025This beautiful home features a spacious open floor plan with a total of 4 bedrooms, including a primary suite and two additional bedrooms on the main level. Upstairs, you'll find another bedroom, a bathroom, and a large bonus room. The home also includes a dedicated study with French doors, a separate dining room, and an open living area with a gas fireplace. Additional features include 3 sides of brick exterior, extra windows, and hardwood floors.The kitchen is equipped with white cabinets, granite countertops, and stainless steel appliances. Enjoy the screened rear porch and fully fenced backyard, plus community amenities such as a pool, playground, and trails. Conveniently located just a 5-minute drive from shopping and dining.
Last Agent to Sell the Property
Benchmark Realty, LLC Brokerage Phone: 6154241714 License #363208 Listed on: 01/07/2025

Home Details
Home Type
- Single Family
Est. Annual Taxes
- $2,214
Year Built
- Built in 2016
Lot Details
- 6,970 Sq Ft Lot
- Back Yard Fenced
HOA Fees
- $58 Monthly HOA Fees
Parking
- 2 Car Attached Garage
Home Design
- Brick Exterior Construction
Interior Spaces
- 2,744 Sq Ft Home
- Property has 2 Levels
- Ceiling Fan
- Gas Fireplace
- Interior Storage Closet
- Crawl Space
Kitchen
- Microwave
- Dishwasher
- Disposal
Flooring
- Carpet
- Tile
Bedrooms and Bathrooms
- 4 Bedrooms | 3 Main Level Bedrooms
- Walk-In Closet
- 3 Full Bathrooms
Home Security
- Home Security System
- Smart Thermostat
- Fire and Smoke Detector
Schools
- Springdale Elementary School
- West Wilson Middle School
- Mt. Juliet High School
Utilities
- Cooling Available
- Central Heating
- Underground Utilities
- High Speed Internet
Listing and Financial Details
- Assessor Parcel Number 076F A 00800 000
Community Details
Overview
- Kelsey Glen Ph 3 Sec 3 Subdivision
Recreation
- Community Playground
- Community Pool
- Trails
Ownership History
Purchase Details
Home Financials for this Owner
Home Financials are based on the most recent Mortgage that was taken out on this home.Purchase Details
Home Financials for this Owner
Home Financials are based on the most recent Mortgage that was taken out on this home.Purchase Details
Purchase Details
Similar Homes in the area
Home Values in the Area
Average Home Value in this Area
Purchase History
| Date | Type | Sale Price | Title Company |
|---|---|---|---|
| Warranty Deed | $625,000 | Foundation Title | |
| Warranty Deed | $625,000 | Foundation Title | |
| Warranty Deed | $452,000 | Stewart Title Company Tn Div | |
| Warranty Deed | $343,600 | -- | |
| Warranty Deed | $1,146,600 | -- |
Mortgage History
| Date | Status | Loan Amount | Loan Type |
|---|---|---|---|
| Open | $440,000 | New Conventional | |
| Closed | $440,000 | New Conventional | |
| Previous Owner | $429,400 | New Conventional |
Property History
| Date | Event | Price | Change | Sq Ft Price |
|---|---|---|---|---|
| 05/02/2025 05/02/25 | Sold | $625,000 | 0.0% | $228 / Sq Ft |
| 03/11/2025 03/11/25 | Pending | -- | -- | -- |
| 01/07/2025 01/07/25 | For Sale | $625,000 | -- | $228 / Sq Ft |
Tax History Compared to Growth
Tax History
| Year | Tax Paid | Tax Assessment Tax Assessment Total Assessment is a certain percentage of the fair market value that is determined by local assessors to be the total taxable value of land and additions on the property. | Land | Improvement |
|---|---|---|---|---|
| 2024 | $2,093 | $109,650 | $18,750 | $90,900 |
| 2022 | $2,093 | $109,650 | $18,750 | $90,900 |
| 2021 | $2,214 | $109,650 | $18,750 | $90,900 |
| 2020 | $2,475 | $109,650 | $18,750 | $90,900 |
| 2019 | $306 | $91,925 | $17,000 | $74,925 |
| 2018 | $2,469 | $91,925 | $17,000 | $74,925 |
| 2017 | $2,469 | $91,925 | $17,000 | $74,925 |
| 2016 | $531 | $17,000 | $17,000 | $0 |
Agents Affiliated with this Home
-
Julie Bennett
J
Seller's Agent in 2025
Julie Bennett
Benchmark Realty, LLC
(615) 288-8292
4 in this area
11 Total Sales
-
Jenna Stewart

Buyer's Agent in 2025
Jenna Stewart
Compass RE
(407) 432-1706
2 in this area
19 Total Sales
-
Megan Baker Jernigan

Buyer Co-Listing Agent in 2025
Megan Baker Jernigan
Compass RE
(615) 594-1990
7 in this area
404 Total Sales
Map
Source: Realtracs
MLS Number: 2775795
APN: 095076F A 00800
- 1617 Southhampton Way
- 5012 Winslow Dr
- 9028 Grayson Cir
- 9015 Grayson Cir
- 1301 Drury Ln
- 4010 Affirmed Dr
- 4002 Omaha Ct
- 5095 Citation Dr
- 271 Page Dr
- 1142 Secretariat Dr
- 312 Buckner Cir
- 1146 Secretariat Dr
- 506 Page Dr
- 288 Page Dr
- 217 Trevor Dr
- 210 Trevor Dr
- 118 Jane Crossing
- 203 W Chandler Ct
- 1520 Brookstone Cir
- 1531 Brookvalley Cir
