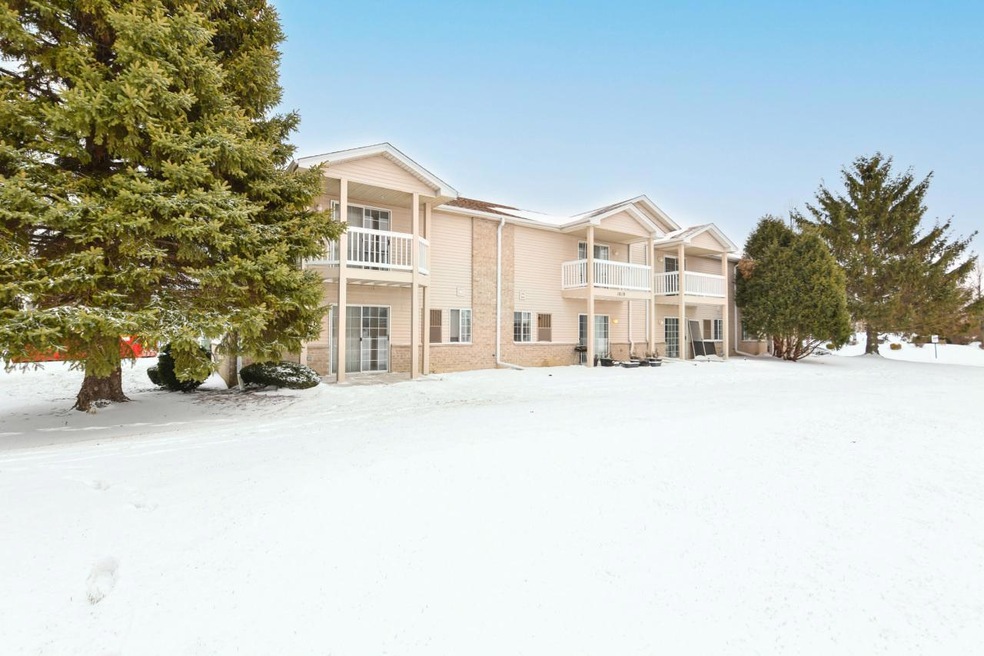
1619 Summerset Dr Unit 2 Racine, WI 53406
Highlights
- Balcony
- Bathtub
- En-Suite Primary Bedroom
- 1 Car Attached Garage
- Walk-In Closet
- Forced Air Heating and Cooling System
About This Home
As of January 2025Welcome to your new home in desirable Mount Pleasant! This meticulously maintained 3-bedroom, move-in ready unit offers a perfect blend of comfort and style. The spacious living, dining, and kitchen areas feature brand-new flooring, modern fixtures, and fresh paint, creating an inviting space ideal for entertaining and relaxing. The updated half bath and main floor laundry add to the thoughtful design. Upstairs, the generous primary suite offers abundant natural light, a private balcony, and an updated en-suite with a new fixtures and tiled shower. Two additional nice sized bedrooms are perfect for guests, a home office or whatever suits your lifestyle. The attached garage with a private entrance adds convenience and extra storage. Why rent when you can own? Schedule your showing today!
Last Agent to Sell the Property
Shorewest Realtors - South Metro Brokerage Email: PropertyInfo@shorewest.com License #88653-94 Listed on: 01/07/2025
Property Details
Home Type
- Condominium
Est. Annual Taxes
- $3,124
Year Built
- Built in 1996
HOA Fees
- $250 Monthly HOA Fees
Parking
- 1 Car Attached Garage
Home Design
- Brick Exterior Construction
- Vinyl Siding
Interior Spaces
- 1,382 Sq Ft Home
- 2-Story Property
- Central Vacuum
Kitchen
- Oven
- Range
- Dishwasher
- Disposal
Bedrooms and Bathrooms
- 3 Bedrooms
- Primary Bedroom Upstairs
- En-Suite Primary Bedroom
- Walk-In Closet
- Bathtub
- Primary Bathroom includes a Walk-In Shower
Laundry
- Dryer
- Washer
Outdoor Features
- Balcony
Utilities
- Forced Air Heating and Cooling System
- Heating System Uses Natural Gas
- High Speed Internet
Listing and Financial Details
- Seller Concessions Offered
Community Details
Overview
- 44 Units
- Green Meadows Condos
Pet Policy
- Pets Allowed
Ownership History
Purchase Details
Home Financials for this Owner
Home Financials are based on the most recent Mortgage that was taken out on this home.Similar Homes in the area
Home Values in the Area
Average Home Value in this Area
Purchase History
| Date | Type | Sale Price | Title Company |
|---|---|---|---|
| Personal Reps Deed | $225,000 | Heritage Title |
Mortgage History
| Date | Status | Loan Amount | Loan Type |
|---|---|---|---|
| Open | $213,750 | New Conventional |
Property History
| Date | Event | Price | Change | Sq Ft Price |
|---|---|---|---|---|
| 01/29/2025 01/29/25 | Sold | $225,000 | 0.0% | $163 / Sq Ft |
| 01/07/2025 01/07/25 | For Sale | $225,000 | -- | $163 / Sq Ft |
Tax History Compared to Growth
Tax History
| Year | Tax Paid | Tax Assessment Tax Assessment Total Assessment is a certain percentage of the fair market value that is determined by local assessors to be the total taxable value of land and additions on the property. | Land | Improvement |
|---|---|---|---|---|
| 2024 | $3,179 | $195,300 | $9,400 | $185,900 |
| 2023 | $3,124 | $185,300 | $8,800 | $176,500 |
| 2022 | $94 | $182,300 | $8,800 | $173,500 |
| 2021 | $3,048 | $160,500 | $8,000 | $152,500 |
| 2020 | $2,656 | $137,400 | $7,000 | $130,400 |
| 2019 | $2,503 | $135,100 | $7,000 | $128,100 |
| 2018 | $2,453 | $123,300 | $7,000 | $116,300 |
| 2017 | $2,195 | $109,400 | $7,000 | $102,400 |
| 2016 | $1,663 | $69,800 | $7,000 | $62,800 |
| 2015 | $1,427 | $69,800 | $7,000 | $62,800 |
| 2014 | $1,350 | $69,800 | $7,000 | $62,800 |
| 2013 | $1,468 | $69,800 | $7,000 | $62,800 |
Agents Affiliated with this Home
-
M
Seller's Agent in 2025
Mari Catencamp
Shorewest Realtors - South Metro
-
C
Buyer's Agent in 2025
Charlene Nikolai
Cove Realty, LLC
Map
Source: Metro MLS
MLS Number: 1903264
APN: 151-032202032020
- 1313 Summerset Dr
- 6510 Spring St Unit 17
- 1243 N Sunnyslope Dr Unit 205
- 1203 N Sunnyslope Dr Unit 101
- 1905 Centennial Ln
- 5947 Pilgrim Way
- 6448 Lincrest Dr
- 6236 Bald Eagle Rd
- 6142 Carriage Hills Dr
- 1505 Windsor Way Unit 4
- 5504 Cambridge Ln Unit 5
- 5803 Cambridge Cir Unit 4
- 5720 Cambridge Cir Unit 2
- 5640 Cambridge Ln Unit 4
- 5819 Cambridge Cir Unit 3
- 5720 Cambridge Cir Unit 1
- 5640 Cambridge Ln Unit 5
- 2115 Grand Prix Dr
- 8124 Gina Dr
- 7944 Santa Mary Ct
