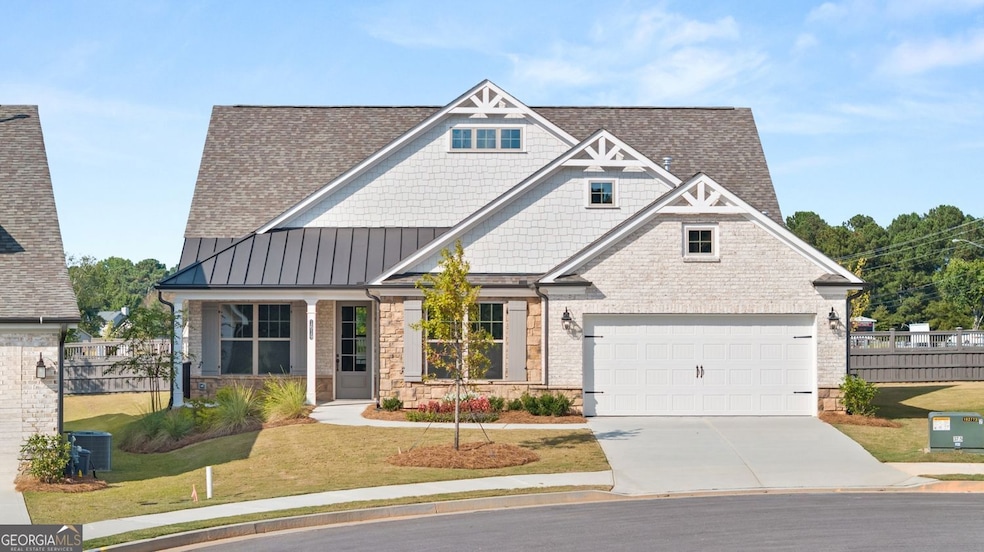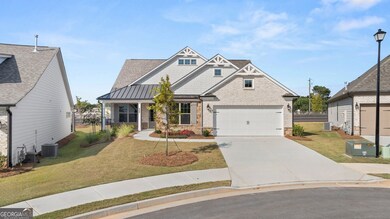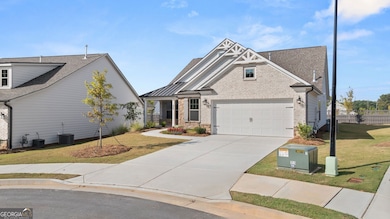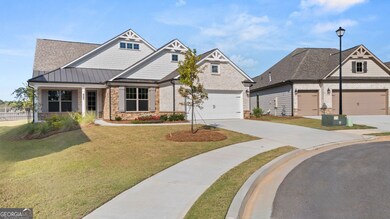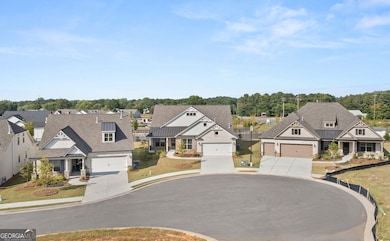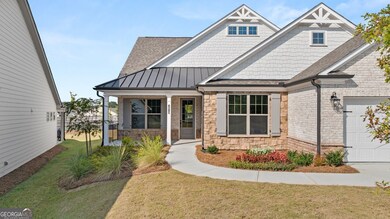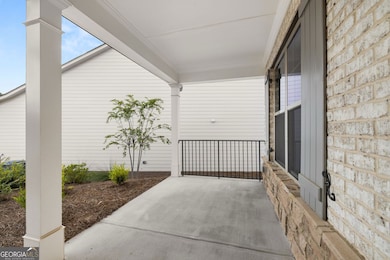1619 Tielman Way Snellville, GA 30078
Estimated payment $3,458/month
Highlights
- Fitness Center
- Under Construction
- Craftsman Architecture
- Brookwood Elementary School Rated A
- Gated Community
- Clubhouse
About This Home
Welcome to Soleil Summit Chase! A Gated Luxury Resort Style 55 and Better Active Adult community by award Winning Builder Patrick Malloy Communities. Nestled in a quiet setting of established communities and pastoral estates, Soleil Summit Chase will offer the resort style of living unlike anything in the Gwinnett area! The community offers an approximate 5,000 sq ft Clubhouse with a Great Room and Bar for relaxation and socializing, a Catering Kitchen for events or even start your very own Cooking Class! There is a Fitness Room and a Yoga Patio as well as two Flex Room for a fun game night, book club or other activities. In addition to fitness and yoga patio, you could always enjoy the swimming pool with sun shelf! For those who love the outdoors, a Grilling and Fire Pit area, a community Garden, Event Lawn, a Dog Park, and Pickleball Courts. And enjoy the many future events planned by the community's very own Resort Director! Our Montrose plan is another favorite for Soleil homeowners, at 2264 open concept living space with soaring 11-foot ceilings! A covered front porch greets you at foyer entry an adjacent formal dining room. Moving into your open concept living area is your Family room, Kitchen with huge island with breakfast bar, walk-in pantry, stainless appliances and a separate eating area with access to huge covered rear patio! The primary bedroom with spa-like ensuite with zero entry shower with bench and his/hers closets! In true split bedroom style, a secondary bedroom and bonus room are off of hallway, the bonus room may easily be converted into a 3rd bedroom. A full bath for guest and linen closet storage, laundry room with upgraded sink with cabinetry. HOA includes yard maintenance, Internet, and securing monitoring system. Don't miss out on the savings offered now on Quick Move-In homes!! Soleil Summit Chase isn't just a community of Ranch style homes; it is truly a New Lifestyle where it's all about You!!
Home Details
Home Type
- Single Family
Year Built
- Built in 2025 | Under Construction
Lot Details
- Cul-De-Sac
- Wood Fence
- Level Lot
- Sprinkler System
HOA Fees
- $389 Monthly HOA Fees
Parking
- 2 Car Garage
Home Design
- Craftsman Architecture
- Traditional Architecture
- Brick Exterior Construction
- Slab Foundation
- Composition Roof
- Metal Roof
- Stone Siding
- Stone
Interior Spaces
- 2,264 Sq Ft Home
- 1-Story Property
- Tray Ceiling
- High Ceiling
- Double Pane Windows
- Entrance Foyer
- Breakfast Room
- Formal Dining Room
- Home Office
- Pull Down Stairs to Attic
Kitchen
- Breakfast Bar
- Walk-In Pantry
- Built-In Convection Oven
- Cooktop
- Microwave
- Dishwasher
- Stainless Steel Appliances
- Kitchen Island
- Solid Surface Countertops
- Disposal
Flooring
- Wood
- Tile
Bedrooms and Bathrooms
- 2 Main Level Bedrooms
- Split Bedroom Floorplan
- Walk-In Closet
- 2 Full Bathrooms
- Double Vanity
- Bathtub Includes Tile Surround
- Separate Shower
Laundry
- Laundry Room
- Laundry in Hall
Home Security
- Carbon Monoxide Detectors
- Fire and Smoke Detector
Eco-Friendly Details
- Energy-Efficient Thermostat
Outdoor Features
- Patio
- Porch
Schools
- Rosebud Elementary School
- Snellville Middle School
- South Gwinnett High School
Utilities
- Central Heating and Cooling System
- Heat Pump System
- Heating System Uses Natural Gas
- Underground Utilities
- Gas Water Heater
- Phone Available
- Cable TV Available
Listing and Financial Details
- Tax Lot 261
Community Details
Overview
- $2,500 Initiation Fee
- Association fees include ground maintenance, reserve fund
- Soleil Summit Chase Subdivision
Recreation
- Fitness Center
- Community Pool
Additional Features
- Clubhouse
- Gated Community
Map
Home Values in the Area
Average Home Value in this Area
Property History
| Date | Event | Price | List to Sale | Price per Sq Ft |
|---|---|---|---|---|
| 10/14/2025 10/14/25 | Price Changed | $489,900 | -4.9% | $216 / Sq Ft |
| 08/23/2025 08/23/25 | For Sale | $514,950 | -- | $227 / Sq Ft |
Source: Georgia MLS
MLS Number: 10590726
- 3378 Chosen Blvd
- 3381 Thurgood Ct Unit 6
- 3381 Thurgood Ct
- 2055 Oak Rd
- 2103 Forest Ct
- 2015 Clipper Straits
- 2498 Main St E
- 2240 Stockton Walk Ln
- 2180 Stockton Walk Ln
- 2141 Slick Stone Dr
- 2845 Long Shadow Ct
- 2153 Timber Ln
- 2446 Williams Downs Cir SW
- 2446 Williamsdowns Cir
- 2173 Timber Ln
- 1864 Gloucester Ct
- 1838 Cates Ct
- 2260 Burlington Ln Unit 1
- 2250 Oak Rd
- 2306 Wisteria Dr SW
- 3389 Thurgood Ct
- 1940 Stockton Walk Ln
- 2715 Sterling Creek Pointe
- 3040 Oak Meadow Dr
- 2717 Oak Meadow Ln
- 2715 Sterling Creek Ct
- 1898 Valley View Rd
- 2535 Beal St
- 2536 Ashworth Lake Rd
- 1948 Englewood Way SW
- 2665 Eldorado Place
- 2651 Freemont St
- 2116 Benchmark Dr SW
- 2420 Freemont St
- 2560 Freemont St
- 1570 Greyfield Trace
- 2680 Freemont St
- 1650 Albion Dr
