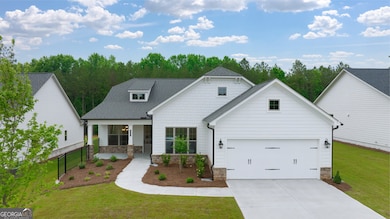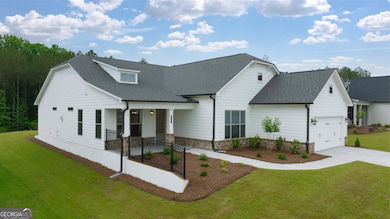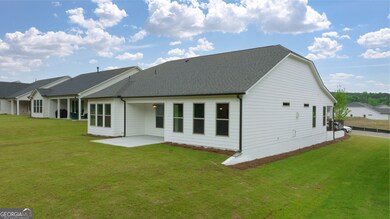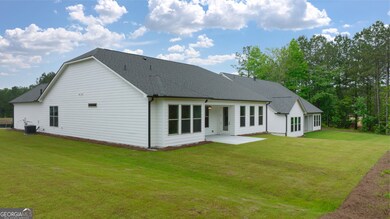Patrick Malloy Communities 55 and better Soleil Summit Chase features 265 low mainten ance ranch homes. Located in Snellville, Soleil Summit Chase provides a dream settin g for active adults aged 55 and above. The Soleil brand has redefined active adult l iving in Georgia. Residents in Soleil Summit Chase are privy to a fully maintained 7 000+ sq ft clubhouse, pool w/sun shelf, gym/aerobic room, great room w/spirits bar, p ickle ball, bocce ball, a catering kitchen, walking trails, garden center w/two stora ge spaces and large work area, outdoor yoga patio, event lawn, dog park, outdoor grille pavilion, outdoor fire table, card room, club room, flex room and a ga ted entrance with 24/7 security guardhouse. Features also include Xfinity internet a nd yard maintenance. Joining the Soleil community means bidding adieu to seasonal ch ores and hello to leisure. We offer comprehensive services, allowing residents the f reedom to chase passions, kindle friendships, and truly relish life. For the discern ing active adult, Soleil Summit Chase isn't just a community, it's home. Home pictured is a likeness of the home for sale.







