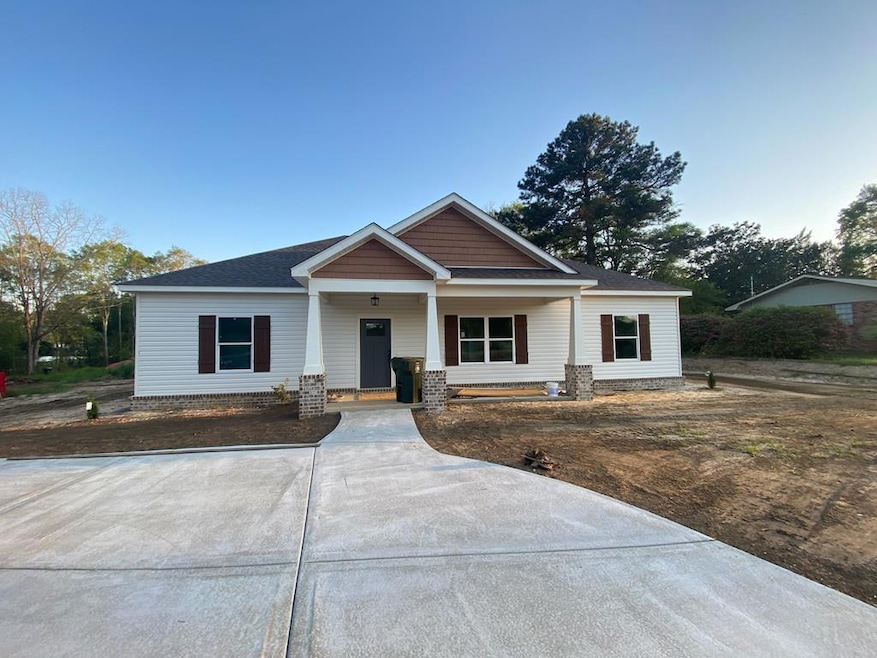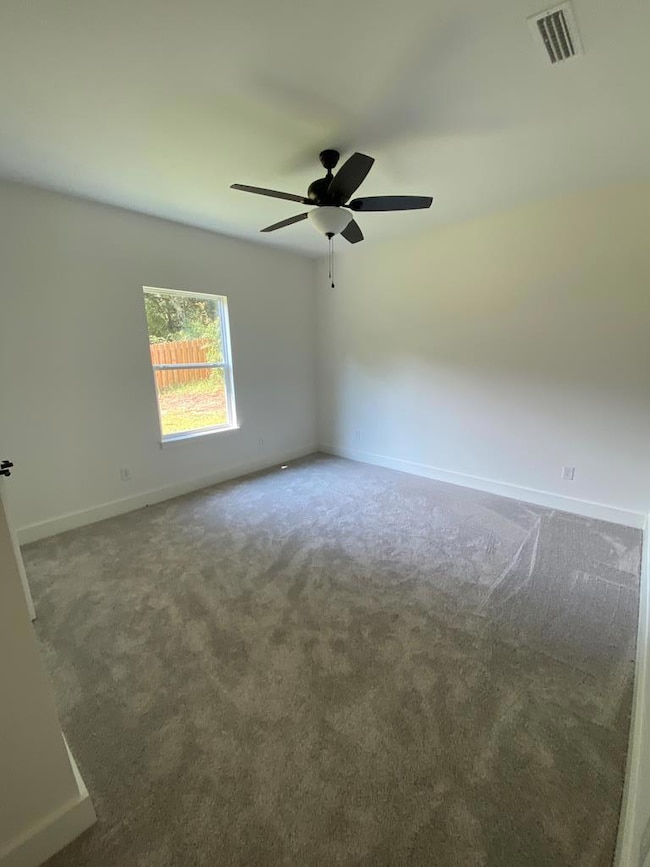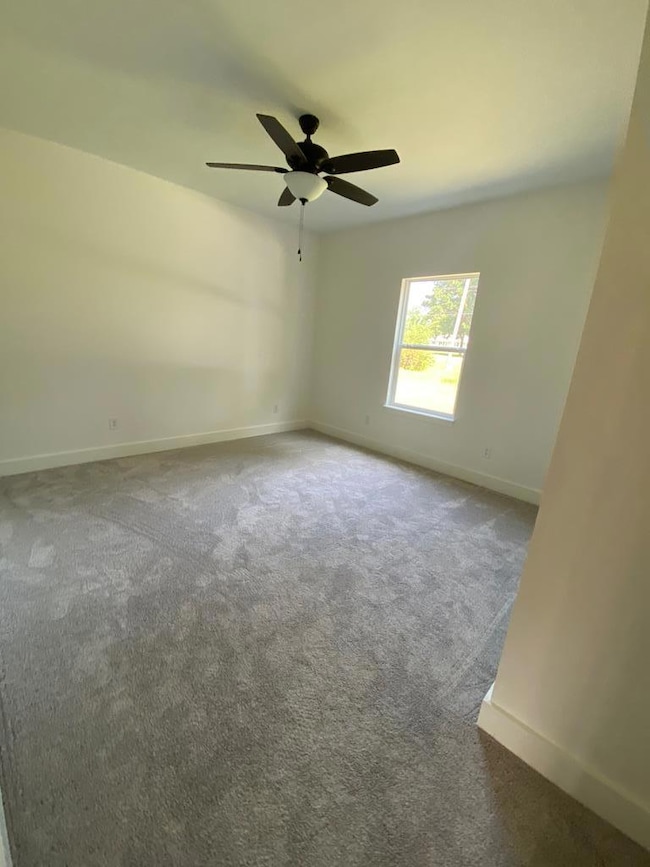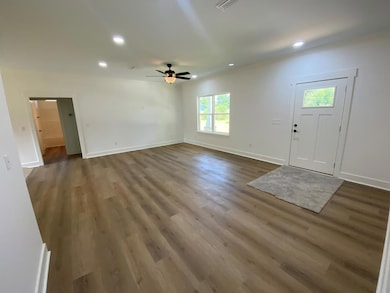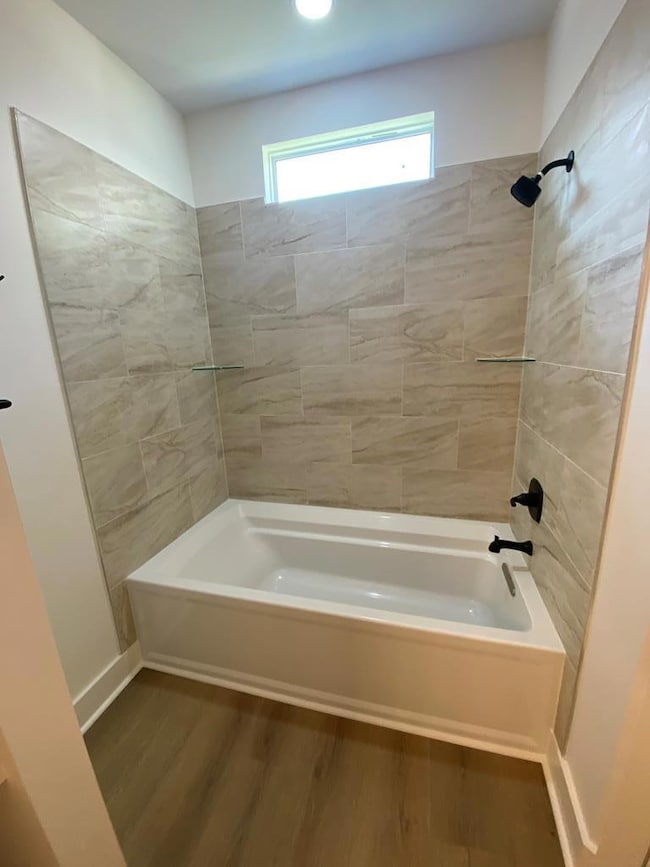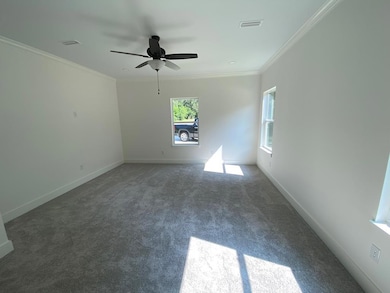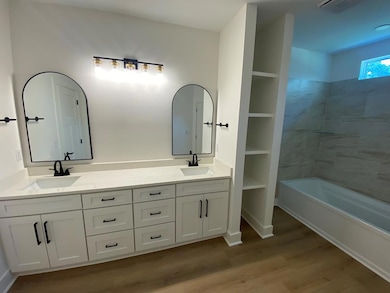1619 Trawick Rd Dothan, AL 36305
Estimated payment $1,338/month
Highlights
- New Construction
- Craftsman Architecture
- Eat-In Kitchen
- RV Access or Parking
- Covered Patio or Porch
- Double Pane Windows
About This Home
Cute Craftsman Cottage Style New Home!!Open Floor plan! Low Maintenace Exterior situated on a large corner lot with room to build a nice shop or park your RV, Move in ready. Call for your showing today!
Listing Agent
Lan Darty Real Estate & Development Brokerage Phone: 3346992300 License #43228 Listed on: 04/07/2025
Home Details
Home Type
- Single Family
Year Built
- Built in 2025 | New Construction
Lot Details
- 0.5 Acre Lot
- Lot Dimensions are 110 x 213 x 187 x 110
Home Design
- Craftsman Architecture
- Cottage
- Slab Foundation
- Asphalt Roof
- Vinyl Siding
Interior Spaces
- 1,700 Sq Ft Home
- 1-Story Property
- Ceiling Fan
- Double Pane Windows
- Vinyl Flooring
- Laundry in unit
Kitchen
- Eat-In Kitchen
- Range
- Dishwasher
Bedrooms and Bathrooms
- 3 Bedrooms
- Split Bedroom Floorplan
- 2 Full Bathrooms
Parking
- No Garage
- RV Access or Parking
Schools
- Rehobeth Elementary And Middle School
- Rehobeth High School
Utilities
- Cooling Available
- Forced Air Heating System
- Electric Water Heater
Additional Features
- Handicap Accessible
- Covered Patio or Porch
Community Details
- Trawick Rd Estates Subdivision
Listing and Financial Details
- Home warranty included in the sale of the property
Map
Tax History
| Year | Tax Paid | Tax Assessment Tax Assessment Total Assessment is a certain percentage of the fair market value that is determined by local assessors to be the total taxable value of land and additions on the property. | Land | Improvement |
|---|---|---|---|---|
| 2025 | $104 | $2,880 | $0 | $0 |
| 2024 | $104 | $2,880 | $0 | $0 |
| 2023 | $104 | $5,320 | $0 | $0 |
| 2022 | $132 | $5,320 | $0 | $0 |
| 2021 | $107 | $5,200 | $0 | $0 |
| 2020 | $107 | $4,620 | $0 | $0 |
| 2019 | $106 | $4,580 | $0 | $0 |
| 2018 | $106 | $4,580 | $0 | $0 |
| 2017 | $96 | $4,300 | $0 | $0 |
| 2016 | $96 | $0 | $0 | $0 |
| 2015 | $96 | $4,300 | $1,440 | $2,860 |
| 2014 | $96 | $0 | $0 | $0 |
Property History
| Date | Event | Price | List to Sale | Price per Sq Ft |
|---|---|---|---|---|
| 11/19/2025 11/19/25 | Price Changed | $258,675 | 0.0% | $152 / Sq Ft |
| 11/19/2025 11/19/25 | For Sale | $258,675 | -0.5% | $152 / Sq Ft |
| 10/19/2025 10/19/25 | Off Market | $259,900 | -- | -- |
| 06/25/2025 06/25/25 | Price Changed | $259,900 | -3.7% | $153 / Sq Ft |
| 04/10/2025 04/10/25 | Price Changed | $269,900 | +3.8% | $159 / Sq Ft |
| 04/07/2025 04/07/25 | For Sale | $259,900 | -- | $153 / Sq Ft |
Source: Dothan Multiple Listing Service (Southeast Alabama Association of REALTORS®)
MLS Number: 203101
APN: 09-09-32-0-001-002-000
- 211 Paul Revere Run
- 108 Paul Revere Run
- 1052 Trawick Rd
- 1012 Trawick Rd
- 211 Brushfire Dr
- 118 Moultrie Dr
- 219 Brushfire Dr
- 106 Pageland Rd
- 103 Canvasback Ct
- 106 Pinewood Ln
- 105 Christen Ln
- 4831 Fortner St
- 126 Laney Ln
- 5 Harrington Ln
- 124 Laney Ln
- 117 Laney Ln
- 120 Laney Ln
- 115 Laney Ln
- 113 Laney Ln
- 0 Hartford Hwy
- 2712 Nottingham Way
- 2705 Nottingham Way
- 449 Butler Rd
- 4930 W State Highway 52
- 117 Winthrop Ct
- 106 Frankfort Dr
- 803 Gonzales Dr
- 2864 Hartford Hwy
- 1910 Honeysuckle Rd
- 5261 County Road 68
- 1865 Honeysuckle Rd
- 111 Tazewell Ct
- 1415 Honeysuckle Rd
- 140 Coral Ln
- 103 Sweetwater Dr
- 600 Chapelwood Dr
- 123 Trunbury Dr
- 1121 S Brannon Stand Rd
- 927 Honeysuckle Rd
- 365 Nypro Ln
Ask me questions while you tour the home.
