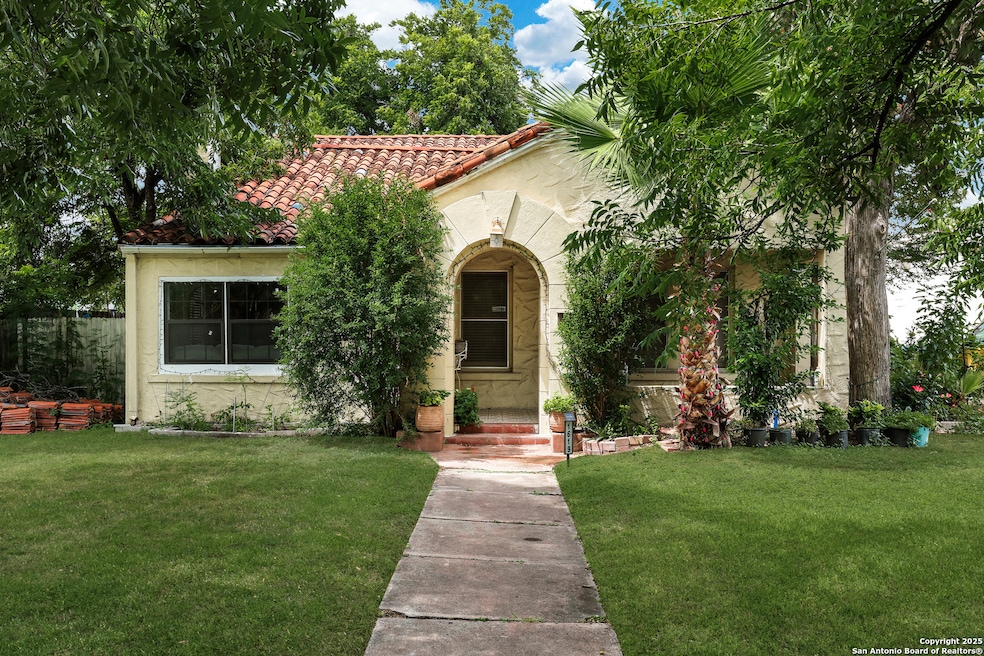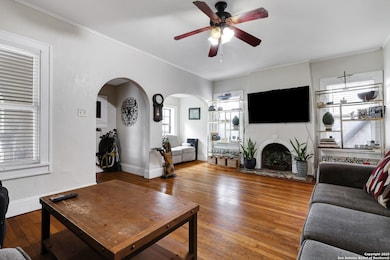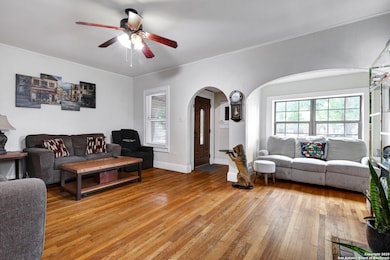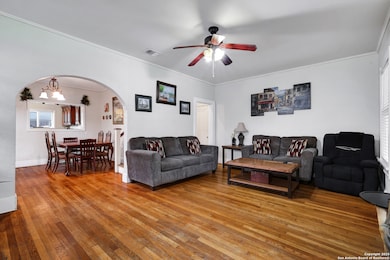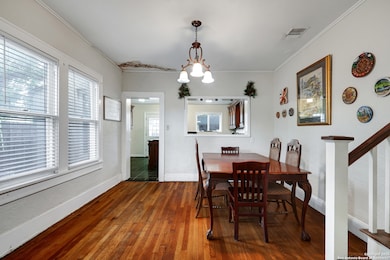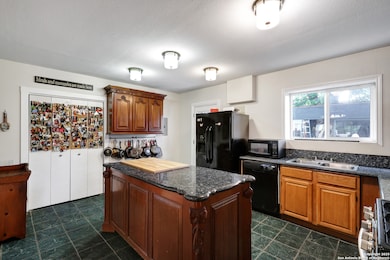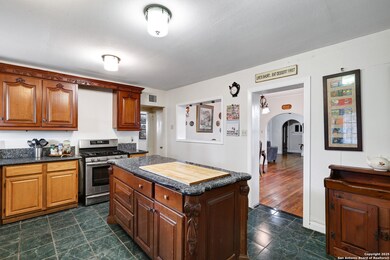
1619 W Kings Hwy San Antonio, TX 78201
Jefferson NeighborhoodEstimated payment $3,533/month
Highlights
- Wood Flooring
- Central Heating and Cooling System
- Wood Burning Fireplace
- Eat-In Kitchen
- Ceiling Fan
About This Home
Discover the charm of this 1926 Spanish-style gem located on W Kings Hwy. This four-bedroom, two-bath home includes a spacious bonus room that can be used as a home office, guest suite, or creative space. The generous kitchen and dining areas provide plenty of room for entertaining while preserving the home's historic appeal. In addition to the main residence, the property includes commercial lease spaces facing Fredericksburg Road, offering excellent flexibility for personal or business use. Whether you're planning a boutique storefront, office space, or simply looking for added income potential, this property offers a rare combination of residential and commercial features in a highly desirable location. 1619 W Kings Hwy is a perfect canvas for someone with vision. With its blend of character, space, and flexibility, this one-of-a-kind property is ready to shine.
Listing Agent
Melanie Brown
Real Broker, LLC Listed on: 07/16/2025
Home Details
Home Type
- Single Family
Est. Annual Taxes
- $10,828
Year Built
- Built in 1926
Lot Details
- 9,043 Sq Ft Lot
Home Design
- Slab Foundation
- Tile Roof
- Stucco
Interior Spaces
- 1,520 Sq Ft Home
- Property has 2 Levels
- Ceiling Fan
- Wood Burning Fireplace
- Living Room with Fireplace
Kitchen
- Eat-In Kitchen
- Stove
Flooring
- Wood
- Ceramic Tile
Bedrooms and Bathrooms
- 4 Bedrooms
- 2 Full Bathrooms
Laundry
- Laundry on main level
- Washer Hookup
Schools
- Woodlawn Elementary School
- Jefferson High School
Utilities
- Central Heating and Cooling System
- Cable TV Available
Community Details
- Woodlawn Terrace Subdivision
Listing and Financial Details
- Legal Lot and Block B / 35
- Assessor Parcel Number 019370350021
Map
Home Values in the Area
Average Home Value in this Area
Tax History
| Year | Tax Paid | Tax Assessment Tax Assessment Total Assessment is a certain percentage of the fair market value that is determined by local assessors to be the total taxable value of land and additions on the property. | Land | Improvement |
|---|---|---|---|---|
| 2023 | $8,611 | $419,822 | $101,620 | $322,530 |
| 2022 | $10,341 | $381,656 | $92,440 | $300,630 |
| 2021 | $9,693 | $346,960 | $73,450 | $273,510 |
| 2020 | $8,984 | $316,960 | $61,060 | $276,870 |
| 2019 | $8,258 | $288,145 | $53,090 | $237,910 |
| 2018 | $7,433 | $261,950 | $52,280 | $209,670 |
| 2017 | $6,846 | $242,558 | $28,160 | $243,070 |
| 2016 | $6,224 | $220,507 | $28,160 | $231,110 |
| 2015 | $4,722 | $200,461 | $28,160 | $200,390 |
| 2014 | $4,722 | $182,237 | $0 | $0 |
Property History
| Date | Event | Price | Change | Sq Ft Price |
|---|---|---|---|---|
| 07/16/2025 07/16/25 | For Sale | $475,000 | -- | $313 / Sq Ft |
Purchase History
| Date | Type | Sale Price | Title Company |
|---|---|---|---|
| Vendors Lien | -- | -- | |
| Warranty Deed | -- | -- |
Mortgage History
| Date | Status | Loan Amount | Loan Type |
|---|---|---|---|
| Open | $144,000 | Stand Alone First | |
| Closed | $0 | Unknown | |
| Closed | $131,250 | Stand Alone First | |
| Closed | $120,000 | Seller Take Back |
Similar Homes in San Antonio, TX
Source: San Antonio Board of REALTORS®
MLS Number: 1884343
APN: 01937-035-0021
- 1614 W Kings Hwy
- 1717 W Summit Ave
- 102 Beal
- 1641 W Huisache Ave
- 1707 W Huisache Ave
- 1735 W Gramercy Place Unit 301
- 1735 W Gramercy Place Unit 302
- 1735 W Gramercy Place
- 1750 W Mulberry Ave
- 3216 N Elmendorf St
- 1443 W Kings Hwy
- 1743 W Huisache Ave
- 3214 N Elmendorf St Unit 102
- 3214 N Elmendorf St
- 1419 W Summit Ave
- 1415 W Summit Ave
- 1502 W Rosewood Ave
- 1411 W Summit Ave
- 1848 W Gramercy Place
- 1311 Fulton Ave
- 1618 W Kings Hwy Unit 1618
- 1723 W Kings Hwy
- 1605 W Summit Ave
- 1735 W Gramercy Place
- 3101 N Elmendorf St Unit 1
- 3216 N Elmendorf St
- 1446 W Kings Hwy
- 1614 W Hollywood Ave
- 1551 W Magnolia Ave Unit A
- 1554 W Lullwood Ave
- 1644 W Mistletoe Ave Unit 102
- 1511 W Mistletoe Ave Unit 2
- 110 Santa Paula Ave
- 1634 W Woodlawn Ave Unit 2
- 1524 W Woodlawn Ave Unit 1
- 1409 W Woodlawn Ave Unit 1
- 1702 W Craig Place Unit 2
- 1702 W Craig Place Unit 3
- 1702 W Craig Place Unit 7
- 1702 W Craig Place Unit 8
