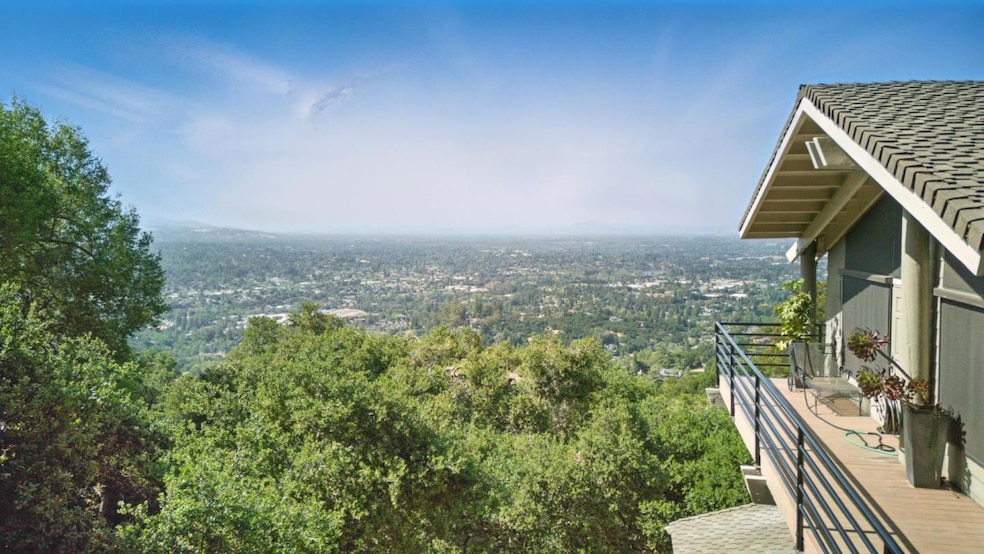
16190 Maya Way Los Gatos, CA 95030
East Los Gatos NeighborhoodEstimated payment $16,608/month
Highlights
- 1.07 Acre Lot
- Mountain View
- Vaulted Ceiling
- Louise Van Meter Elementary School Rated A
- Contemporary Architecture
- Soaking Tub in Primary Bathroom
About This Home
Privately nestled in the serene hills just moments to downtown Los Gatos, this stunning modern home offers a seamless blend of luxury and tranquility. The fourth bedroom has been converted into a spacious family room, but can easily be restored to its original use. The home features a separate office, providing a dedicated workspace. Natural privacy emanates from this home, offering a captivating interplay between nature and structure that few homes can achieve. Clean architectural lines and open-concept design create a spacious atmosphere, while high-end finishes add a touch of sophistication. Floor-to-ceiling windows frame the breathtaking views from San Francisco to Silicon Valley. The home transforms natural materials into a finished creation that is as beautiful as it is functional. In addition to the home's striking rooms, the professionally equipped culinary kitchen stands ready to cater gourmet meals, offering a center cooking island, slab counters with designer backsplashes, custom cabinetry, a walk-in pantry, and top-of-the-line appliances. Spacious walk-in basement, complete with a dedicated workshop and storage space. A second driveway offers convenient off-street parking, perfect for car enthusiasts, RVs, or boats, with easy drive-up access to basement storage.
Home Details
Home Type
- Single Family
Est. Annual Taxes
- $3,279
Year Built
- Built in 1975
Lot Details
- 1.07 Acre Lot
- Zoning described as R1E-2
Parking
- 2 Car Detached Garage
Property Views
- Mountain
- Valley
Home Design
- Contemporary Architecture
- Composition Roof
- Concrete Perimeter Foundation
Interior Spaces
- 2,980 Sq Ft Home
- 2-Story Property
- Beamed Ceilings
- Vaulted Ceiling
- Gas Fireplace
- Formal Dining Room
- Workshop
- Unfinished Basement
- Crawl Space
- Breakfast Bar
Flooring
- Wood
- Stone
- Tile
Bedrooms and Bathrooms
- 4 Bedrooms
- Bathroom on Main Level
- Soaking Tub in Primary Bathroom
- Walk-in Shower
Laundry
- Laundry Room
- Electric Dryer Hookup
Horse Facilities and Amenities
- Horses Potentially Allowed on Property
Utilities
- Forced Air Heating and Cooling System
- Heat Pump System
- 220 Volts
- Septic Tank
Listing and Financial Details
- Assessor Parcel Number 532-26-018
Map
Home Values in the Area
Average Home Value in this Area
Tax History
| Year | Tax Paid | Tax Assessment Tax Assessment Total Assessment is a certain percentage of the fair market value that is determined by local assessors to be the total taxable value of land and additions on the property. | Land | Improvement |
|---|---|---|---|---|
| 2025 | $3,279 | $239,360 | $62,584 | $176,776 |
| 2024 | $3,279 | $234,667 | $61,357 | $173,310 |
| 2023 | $3,149 | $230,066 | $60,154 | $169,912 |
| 2022 | $3,133 | $225,556 | $58,975 | $166,581 |
| 2021 | $3,049 | $221,134 | $57,819 | $163,315 |
| 2020 | $3,002 | $218,868 | $57,227 | $161,641 |
| 2019 | $2,973 | $214,577 | $56,105 | $158,472 |
| 2018 | $2,933 | $210,370 | $55,005 | $155,365 |
| 2017 | $2,925 | $206,246 | $53,927 | $152,319 |
| 2016 | $2,851 | $202,203 | $52,870 | $149,333 |
| 2015 | $2,836 | $199,166 | $52,076 | $147,090 |
| 2014 | $2,803 | $195,265 | $51,056 | $144,209 |
Property History
| Date | Event | Price | Change | Sq Ft Price |
|---|---|---|---|---|
| 07/29/2025 07/29/25 | Price Changed | $2,998,000 | -5.7% | $1,006 / Sq Ft |
| 06/04/2025 06/04/25 | Price Changed | $3,179,000 | -9.1% | $1,067 / Sq Ft |
| 05/15/2025 05/15/25 | For Sale | $3,498,000 | -- | $1,174 / Sq Ft |
Purchase History
| Date | Type | Sale Price | Title Company |
|---|---|---|---|
| Interfamily Deed Transfer | -- | First American Title Co | |
| Grant Deed | $2,000,000 | Alliance Title Company |
Mortgage History
| Date | Status | Loan Amount | Loan Type |
|---|---|---|---|
| Open | $500,000 | Future Advance Clause Open End Mortgage | |
| Closed | $300,000 | New Conventional | |
| Closed | $408,000 | New Conventional | |
| Closed | $417,000 | Stand Alone Refi Refinance Of Original Loan | |
| Closed | $300,000 | Unknown | |
| Closed | $250,000 | Credit Line Revolving |
Similar Homes in Los Gatos, CA
Source: MLSListings
MLS Number: ML82007110
APN: 532-26-018
- 16227 Maya Way
- 16870 Quarry Rd
- 17516 High St
- 16840 Cypress Way
- 109 Johnson Hollow
- 16541 Cypress Way
- 136 Teresita Way
- 52 Jackson St
- 16497 S Kennedy Rd
- 157 Central Ave
- 104 Pinta Ct
- 25 Grove St
- 0 Grove St
- 105 Via Santa Maria
- 0 Twin Oaks Dr Unit ML81936703
- 256 Los Gatos Blvd
- 0 Forrester Rd
- 222 Bella Vista Ave
- 170 Twin Oaks Dr
- 15651 Kennedy Rd
- 81 Prospect Ave Unit FL0-ID1736
- 137 Riviera Dr
- 352 W Main St Unit 352D
- 121 Massol Ave
- 347 Massol Ave
- 110 Oak Rim Ct
- 654 N Santa Cruz Ave Unit F
- 16158 Bachman Ave
- 909 University Ave
- 137 Hollycrest Dr
- 5063 Elester Dr Unit Elester
- 135 Green Hill Way
- 17491 Hicks Rd
- 16023 Bartlett Ct
- 14850 Oka Rd
- 120 Belvue Dr
- 15475 Monte Vista Dr
- 20830 Panorama Dr
- 19088 Austin Way Unit Studio
- 4953 Kenson Dr






