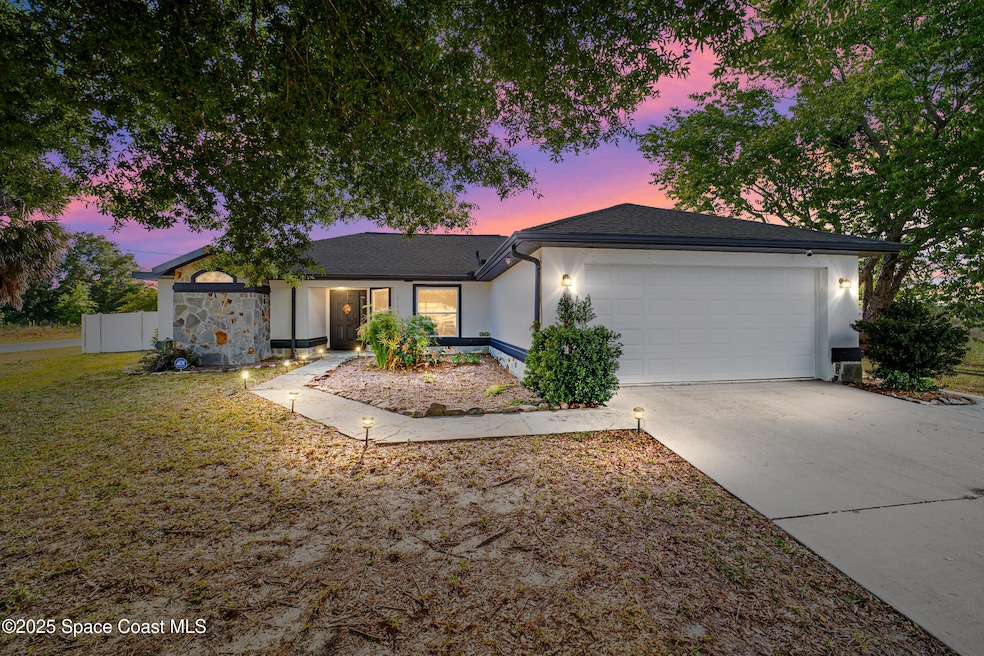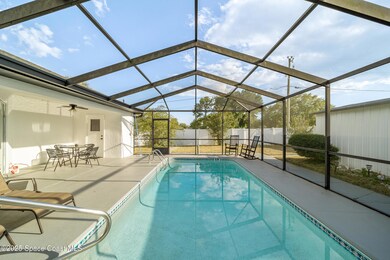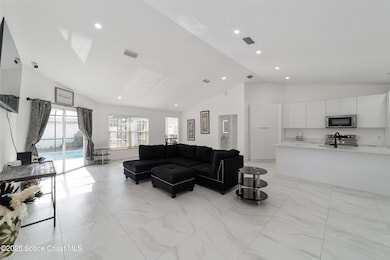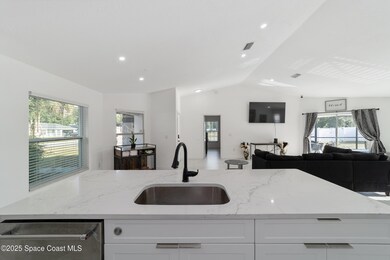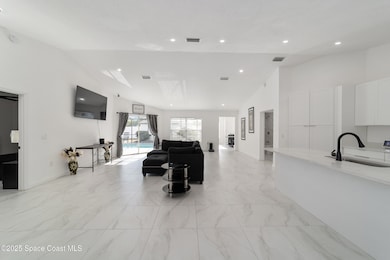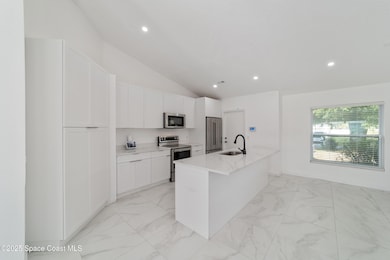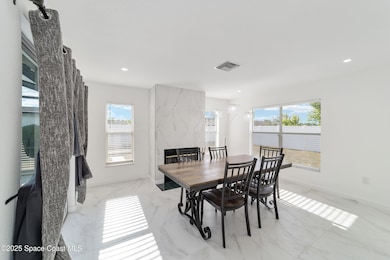Estimated payment $2,484/month
Total Views
10,073
3
Beds
2.5
Baths
2,304
Sq Ft
$171
Price per Sq Ft
Highlights
- In Ground Pool
- Deck
- Corner Lot
- Open Floorplan
- 1 Fireplace
- No HOA
About This Home
STEAL this gorgeous 3 bedroom, 2.5 bathroom pool home in the quaint, peaceful community of Marion Oaks. This spacious, split floor plan is nestled upon almost a 1/3 of an Acre, completely fenced in for privacy with a beautiful in-ground pool protected by a screen enclosure. Tastefully updated with porcelain tile throughout, granite countertops, white shaker cabinets, and stainless steel appliances. Equipped with an attached 2-car garage, and a newer shed for additional storage, every bit of the total 3,100 Sqft has been rightfully maximized.
Home Details
Home Type
- Single Family
Year Built
- Built in 1996 | Remodeled
Lot Details
- 0.29 Acre Lot
- East Facing Home
- Privacy Fence
- Vinyl Fence
- Corner Lot
- Cleared Lot
Parking
- 2 Car Attached Garage
- Garage Door Opener
Home Design
- Shingle Roof
- Concrete Siding
- Block Exterior
- Asphalt
- Stucco
Interior Spaces
- 2,304 Sq Ft Home
- 1-Story Property
- Open Floorplan
- Ceiling Fan
- 1 Fireplace
- Screened Porch
- Tile Flooring
Kitchen
- Eat-In Kitchen
- Electric Oven
- Electric Range
- Microwave
- Dishwasher
- Kitchen Island
Bedrooms and Bathrooms
- 3 Bedrooms
- Split Bedroom Floorplan
- Shower Only
Laundry
- Laundry in unit
- Electric Dryer Hookup
Home Security
- Hurricane or Storm Shutters
- Fire and Smoke Detector
Pool
- In Ground Pool
- Screen Enclosure
Outdoor Features
- Deck
- Patio
Utilities
- Central Heating and Cooling System
- 150 Amp Service
- Cable TV Available
Community Details
- No Home Owners Association
Map
Create a Home Valuation Report for This Property
The Home Valuation Report is an in-depth analysis detailing your home's value as well as a comparison with similar homes in the area
Home Values in the Area
Average Home Value in this Area
Tax History
| Year | Tax Paid | Tax Assessment Tax Assessment Total Assessment is a certain percentage of the fair market value that is determined by local assessors to be the total taxable value of land and additions on the property. | Land | Improvement |
|---|---|---|---|---|
| 2024 | $4,906 | $270,174 | -- | -- |
| 2023 | $4,906 | $214,232 | $0 | $0 |
| 2022 | $4,129 | $194,756 | $0 | $0 |
| 2021 | $3,372 | $171,581 | $7,600 | $163,981 |
| 2020 | $1,235 | $88,620 | $0 | $0 |
| 2019 | $1,211 | $86,628 | $0 | $0 |
| 2018 | $1,158 | $85,013 | $0 | $0 |
| 2017 | $1,136 | $83,264 | $0 | $0 |
| 2016 | $1,101 | $81,551 | $0 | $0 |
| 2015 | $1,100 | $80,984 | $0 | $0 |
| 2014 | $1,041 | $80,078 | $0 | $0 |
Source: Public Records
Property History
| Date | Event | Price | List to Sale | Price per Sq Ft | Prior Sale |
|---|---|---|---|---|---|
| 07/15/2025 07/15/25 | Price Changed | $395,000 | -1.3% | $171 / Sq Ft | |
| 06/03/2025 06/03/25 | For Sale | $400,000 | +8.1% | $174 / Sq Ft | |
| 07/13/2023 07/13/23 | Sold | $370,000 | -2.6% | $161 / Sq Ft | View Prior Sale |
| 06/23/2023 06/23/23 | Pending | -- | -- | -- | |
| 06/22/2023 06/22/23 | Price Changed | $379,900 | -3.8% | $165 / Sq Ft | |
| 06/17/2023 06/17/23 | Price Changed | $395,000 | -1.0% | $171 / Sq Ft | |
| 06/15/2023 06/15/23 | For Sale | $399,000 | 0.0% | $173 / Sq Ft | |
| 06/05/2023 06/05/23 | Pending | -- | -- | -- | |
| 05/30/2023 05/30/23 | For Sale | $399,000 | -- | $173 / Sq Ft |
Source: Space Coast MLS (Space Coast Association of REALTORS®)
Purchase History
| Date | Type | Sale Price | Title Company |
|---|---|---|---|
| Quit Claim Deed | -- | -- | |
| Quit Claim Deed | -- | None Listed On Document | |
| Deed | $100 | -- | |
| Warranty Deed | $128,800 | Carrollwood Title Inc |
Source: Public Records
Mortgage History
| Date | Status | Loan Amount | Loan Type |
|---|---|---|---|
| Previous Owner | $128,750 | Purchase Money Mortgage |
Source: Public Records
Source: Space Coast MLS (Space Coast Association of REALTORS®)
MLS Number: 1047962
APN: 8003-0384-11
Nearby Homes
- 16116 SW 15th Ct
- 1812 SW 161st Place
- 0 SW 17th Ave Unit MFROM708282
- 16052 SW 15th Ct
- 16290 SW 17th Ave
- 1427 SW 161st St
- 1792 SW 160th Place
- 16292 SW 13th Terrace
- 1860 SW 160th Ln
- 1377 SW 161st Place
- 16367 SW 17th Terrace Rd
- 16241 SW 23rd Court Rd
- 1429 SW 160th Ln
- 16395 SW 14th Ct
- TBD SW 17th Ave
- 16205 SW 12th Terrace
- 16318 SW 12th Terrace
- 16430 SW 17th Ter Rd
- 16117 SW 23rd Court Rd
- 1940 163rd Place
- 1686 SW 162nd St
- 529 Marion Oaks Ln
- 527 Marion Oaks Ln
- 4034 SW 157th Place Rd
- 16262 SW 21st Terrace Rd
- 16855 SW 18th Avenue Rd Unit 16855
- 1679 SW 156th Ln
- 15849 SW 23rd Court Rd
- 2336 SW 168th Loop
- 16773 SW 18th Avenue Rd
- 2320 SW 168th Loop
- 16659 SW 21st Avenue Rd
- 16690 SW 21st Avenue Rd
- 16767 SW 21st Terrace Rd
- 2427 SW 168th Loop
- 1749 SW 168th Loop
- 2081 SW 153rd Loop
- 15593 SW 23rd Court Rd
- 2270 SW 169 Place
- 2540 SW 156th Lane Rd
