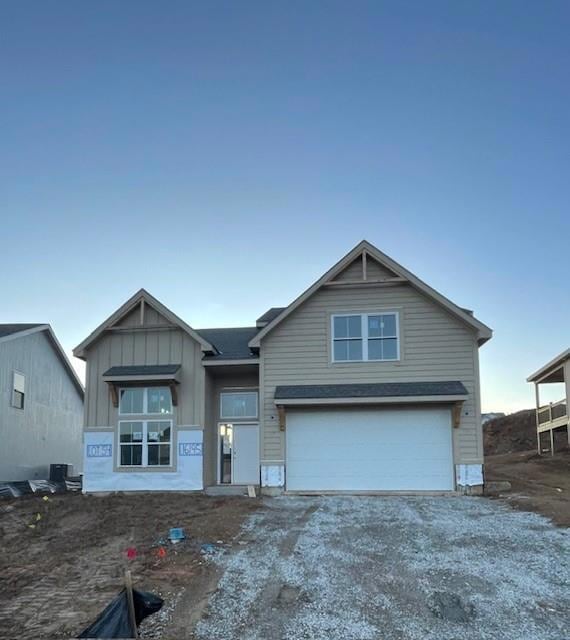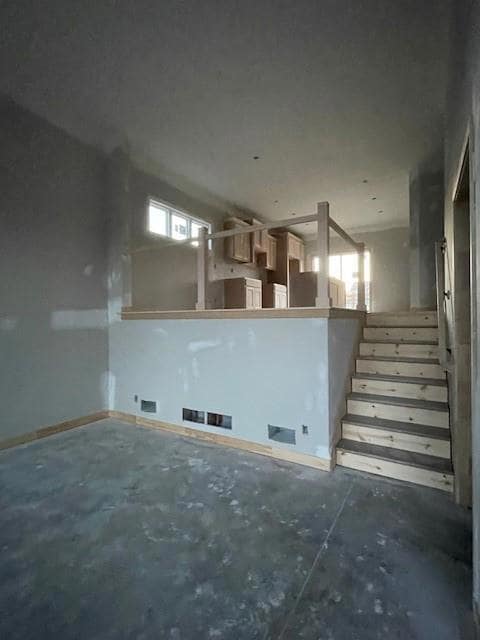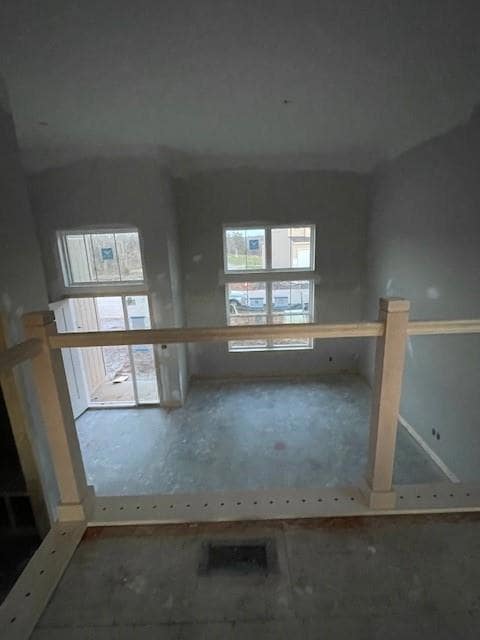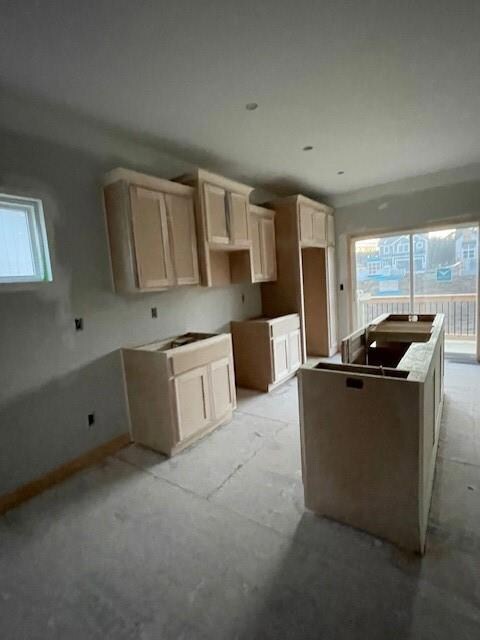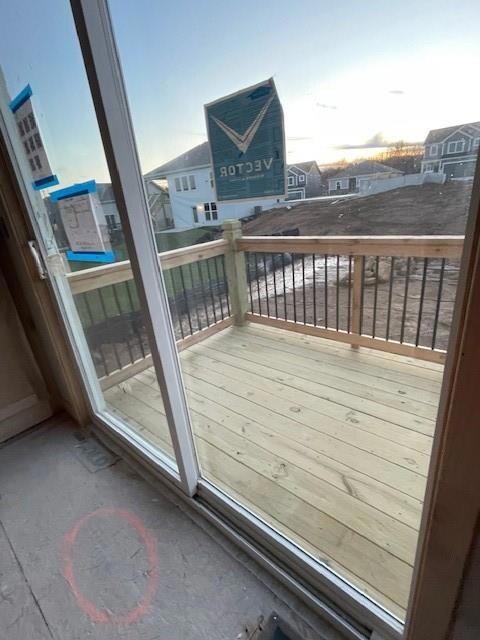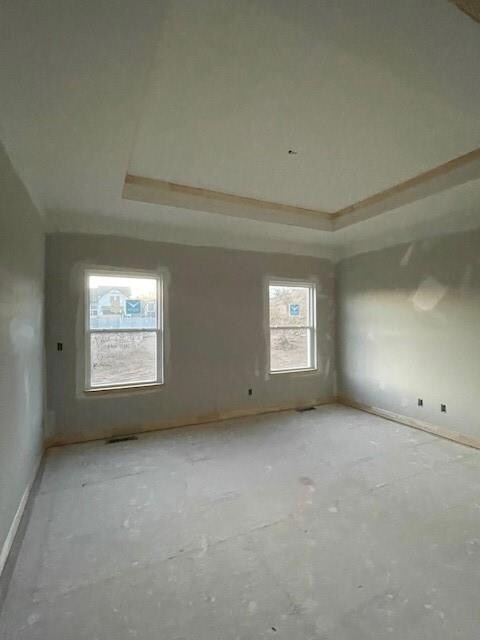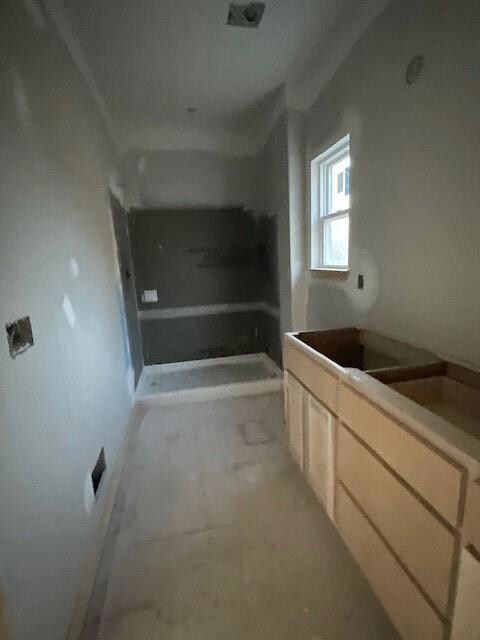16195 Ryan Cir Parkville, MO 64152
Estimated payment $2,447/month
3
Beds
2.5
Baths
1,884
Sq Ft
$238
Price per Sq Ft
Highlights
- Recreation Room with Fireplace
- Traditional Architecture
- Community Pool
- Hawthorn Elementary School Rated A-
- Great Room
- Walk-In Pantry
About This Home
Lot 54 - Hearthside Homes - The Cypress - California Split in a new neighborhood & Park Hill Schools! Marvelous Main Floor Features a Welcoming Foyer, Great Room, Dining Room, Kitchen w/Walk-in Pantry, Drop Zone, Guest Powder Room, Primary Suite with Double Vanity, Walk in Closet and Laundry Room. Upper Level has Bedrooms 2 & 3 (both with walk in closets), & a Full Hall Bath & Linen Closet. Rec Room with Fireplace and unfinished area provide lots of storage or possible future additional living area & complete the Lower Level. ECD: Jan 22, 2026
Home Details
Home Type
- Single Family
Est. Annual Taxes
- $482
Lot Details
- 6,898 Sq Ft Lot
HOA Fees
- $41 Monthly HOA Fees
Parking
- 2 Car Attached Garage
- Front Facing Garage
Home Design
- Home Under Construction
- Traditional Architecture
- Split Level Home
- Frame Construction
- Composition Roof
Interior Spaces
- Great Room
- Combination Kitchen and Dining Room
- Recreation Room with Fireplace
- Basement
- Fireplace in Basement
- Walk-In Pantry
Bedrooms and Bathrooms
- 3 Bedrooms
- Walk-In Closet
Laundry
- Laundry Room
- Laundry on main level
Schools
- Hawthorn Elementary School
- Park Hill South High School
Utilities
- Cooling Available
- Heat Pump System
- Heating System Uses Natural Gas
Listing and Financial Details
- $0 special tax assessment
Community Details
Overview
- The Woods At Creekside Subdivision, Cypress Floorplan
Recreation
- Community Pool
Map
Create a Home Valuation Report for This Property
The Home Valuation Report is an in-depth analysis detailing your home's value as well as a comparison with similar homes in the area
Home Values in the Area
Average Home Value in this Area
Tax History
| Year | Tax Paid | Tax Assessment Tax Assessment Total Assessment is a certain percentage of the fair market value that is determined by local assessors to be the total taxable value of land and additions on the property. | Land | Improvement |
|---|---|---|---|---|
| 2025 | $482 | $243 | $243 | -- |
| 2024 | -- | $11,400 | $11,400 | -- |
Source: Public Records
Property History
| Date | Event | Price | List to Sale | Price per Sq Ft |
|---|---|---|---|---|
| 11/20/2025 11/20/25 | For Sale | $447,900 | -- | $238 / Sq Ft |
Source: Heartland MLS
Purchase History
| Date | Type | Sale Price | Title Company |
|---|---|---|---|
| Warranty Deed | -- | Stewart Title Company | |
| Warranty Deed | -- | Stewart Title Company |
Source: Public Records
Source: Heartland MLS
MLS Number: 2588670
APN: 20-40-18-300-004-054-000
Nearby Homes
- 16181 Ryan Cir
- 16170 Ryan Cir
- 16232 Giorgia St
- 16243 Giorgia St
- 16231 Giorgia St
- The Redbud Plan at Creekside - The Woods At Creekside
- The Dogwood Plan at Creekside - The Woods At Creekside
- The Brooklyn Plan at Creekside - The Woods At Creekside
- The Cypress Plan at Creekside - The Woods At Creekside
- The Monroe Plan at Creekside - The Woods At Creekside
- The Beatrice Plan at Creekside - The Woods At Creekside
- 0 NW 45 Hwy Unit HMS2533638
- 15102 NW 72nd St
- 13785 NW 71st St
- 0 NW 72nd St Unit HMS2512163
- 7445 NW Forest Lakes Dr
- 5884 Black Oak Ct
- Delano Plan at Thousand Oaks
- Calistoga Plan at Thousand Oaks
- Sonoma Plan at Thousand Oaks
- 15310 Trailside Dr
- 8495 N Elgin Ave
- 11107 NW Lema Dr
- 10002 NW 67 St
- 5510 NW Seminole Dr
- 6924 NW Pleasant View Ct
- 6924 NW Pleasant View Dr
- 8705 N Wayland Ave
- 9505 NW 86th Terrace
- 10511 Augusta Dr
- 7616 N Serene Ave
- 8940 N Shannon Ave
- 7408 NW 78th St
- 7305 NW 76 Place
- 8811 N Congress Ave
- 7512 N Hemple Ave
- 8031 NW Milrey Dr
- 7301 NW Donovan Dr
- 7441 NW Old Tiffany Springs Rd
- 9701 N Shannon Ave
