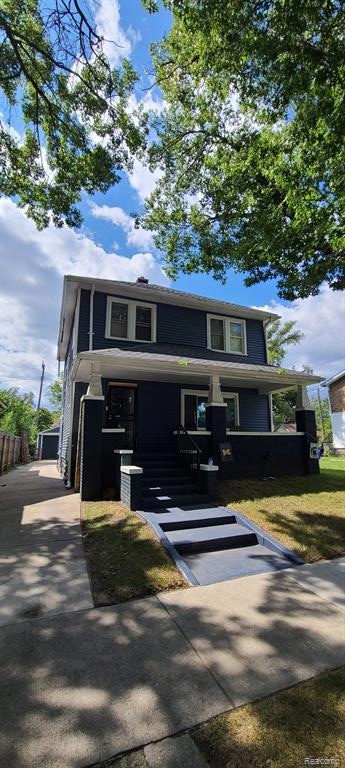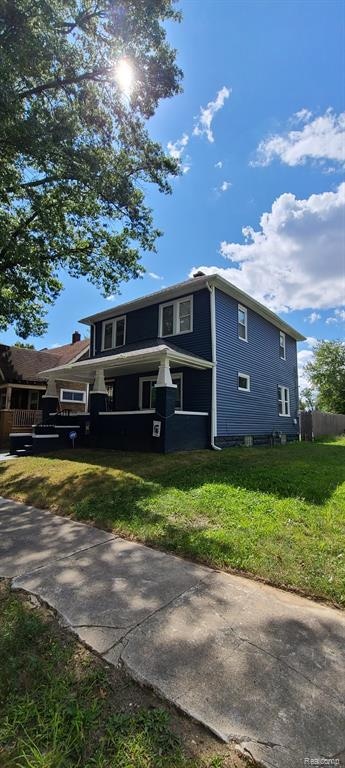16199 Monica St Detroit, MI 48221
Fitzgerald NeighborhoodHighlights
- Colonial Architecture
- No HOA
- Forced Air Heating System
- Cass Technical High School Rated 10
- 1 Car Detached Garage
- 4-minute walk to Ella Fitzgerald Park
About This Home
Welcome to this beautifully maintained colonial-style home featuring 3 spacious bedrooms and 2 full bathrooms, including a private primary suite with its own bath. Vinyl wood flooring flows throughout the home, adding warmth and durability to every room. Enjoy an open concept living and dining area that connects seamlessly to a generous kitchen, perfect for entertaining or everyday comfort. The kitchen comes fully equipped with all appliances, and washer and dryer. covered front porch, backyard space to hangout, detached garage for parking and storage. This home is move-in ready and waiting for new tenants to enjoy its inviting layout . Some Pets are allowed with $35 per month pet rent per pet, all utilities, paid by tenant. Tenants responsible for lawn and snow. Security deposit = one month rent, $40 application fee per adult. $250 non refundable. Tenant to supply 5 recent paystub, full credit report employee letter, last owner/landlord information, You need to show that you make 3X the rent and all the people that will be living on the property will need to be on the application. Tenant need 24 hour or less to show the property and PLEASE do not bother the tenant unless you have an appointment schedule
Home Details
Home Type
- Single Family
Est. Annual Taxes
- $1,623
Year Built
- Built in 1925
Lot Details
- 3,920 Sq Ft Lot
- Lot Dimensions are 35x111
Parking
- 1 Car Detached Garage
Home Design
- Colonial Architecture
- Poured Concrete
- Vinyl Construction Material
Interior Spaces
- 1,440 Sq Ft Home
- 2-Story Property
- Unfinished Basement
Bedrooms and Bathrooms
- 3 Bedrooms
- 1 Full Bathroom
Location
- Lower Level
Utilities
- Forced Air Heating System
- Heating System Uses Natural Gas
Listing and Financial Details
- Security Deposit $2,400
- 12 Month Lease Term
- Application Fee: 40.00
- Assessor Parcel Number W16I021769S
Community Details
Overview
- No Home Owners Association
- Addison Heights Subdivision
Pet Policy
- Breed Restrictions
Map
Source: Realcomp
MLS Number: 20251048405
APN: 16-021769
- 16235 Monica St
- 16164 Monica St
- 16143 Monica St
- 16218 Santa Rosa Dr
- 16226 Santa Rosa Dr
- 16191 Stoepel St
- 16526 San Juan Dr
- 16170 Stoepel St
- 15931 Prairie St
- 16212 Tuller St
- 16017 San Juan Dr
- 16213 Tuller St
- 15853 Santa Rosa Dr
- 16164 Turner St
- 15810 Prairie St
- 15930 Turner St
- 16201 Turner St
- 16665 San Juan Dr
- 16820 Santa Rosa Dr
- 15861 Tuller St
- 16221 Santa Rosa Dr
- 16255 Lilac St
- 16582 Santa Rosa Dr
- 16255 Tuller St
- 16938 Monica St
- 15769 Turner St
- 3843 Puritan St
- 16211 Fairfield St
- 17147 Santa Rosa Dr Unit 2
- 17150 Santa Rosa Dr Unit 2
- 16148 Northlawn St
- 17185 Quincy St Unit 1
- 17318 Stoepel St Unit Upper Unit
- 17125 Greenlawn St Unit 17125 Greenlawn
- 17332 Stoepel St
- 17362 Warrington Dr Unit 1
- 15906 Alden St
- 16578 Indiana St Unit Upper Unit
- 15849 Indiana St
- 15878 Kentucky St Unit Lower







