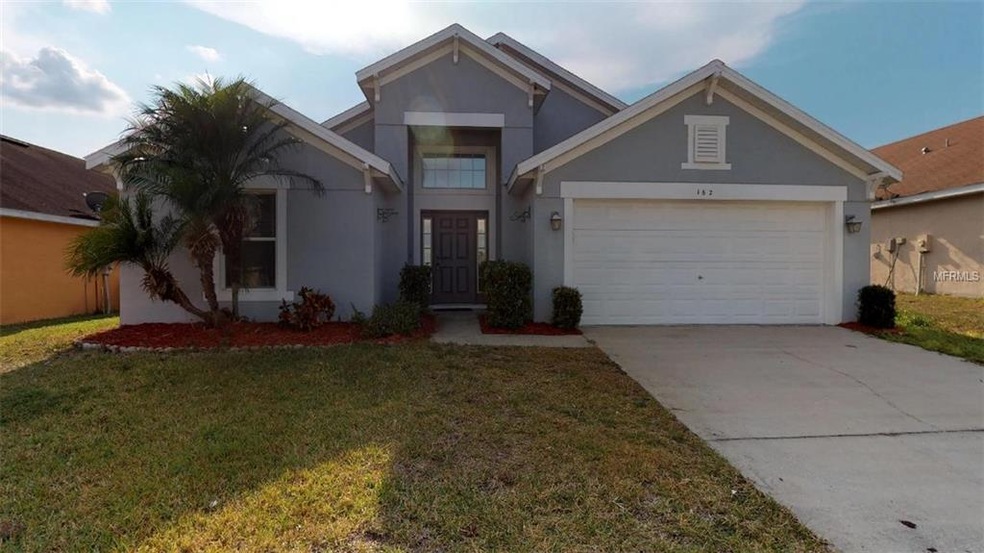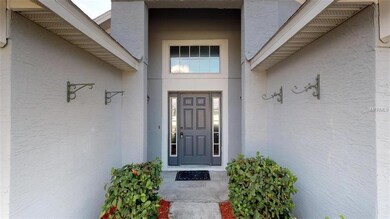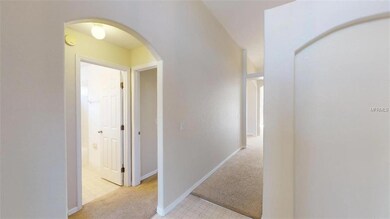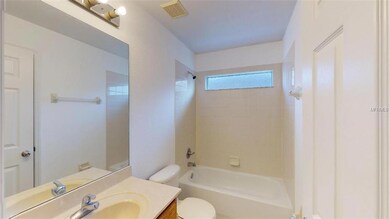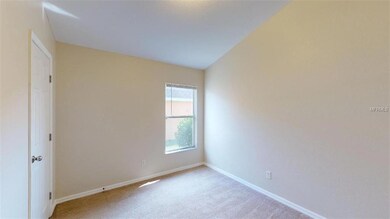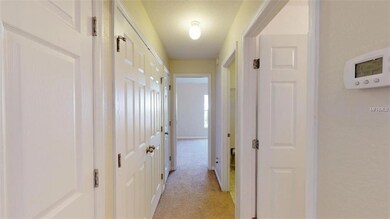
162 Argyle Gate Loop Rd Dundee, FL 33838
Highlights
- 2 Car Attached Garage
- East Facing Home
- Carpet
- Central Heating and Cooling System
About This Home
As of December 2019Located in the Walden Vista community of Dundee past several orange groves is this beautiful 4 bedroom 3 bath home with a 2 car garage. This home has beautiful curb appeal with its palm trees, landscape curbing, and freshly painted exterior. The dramatic entry features arched doorways, art niches, tall ceilings, and an interesting rotunda. The large eat-in kitchen contains a side by side refrigerator, stove, microwave, dishwasher and a pantry. The master suite features vaulted ceilings, large W/I closet and master bath with a garden tub and walk in shower. The back yard is large and backs up to a conservation hill. Don't miss out on this beautiful home!
Home Details
Home Type
- Single Family
Est. Annual Taxes
- $2,689
Year Built
- Built in 2005
Lot Details
- 7,501 Sq Ft Lot
- East Facing Home
HOA Fees
- $25 Monthly HOA Fees
Parking
- 2 Car Attached Garage
Home Design
- 2,070 Sq Ft Home
- Slab Foundation
- Shingle Roof
- Stucco
Kitchen
- Microwave
- Dishwasher
Flooring
- Carpet
- Linoleum
Bedrooms and Bathrooms
- 4 Bedrooms
- 3 Full Bathrooms
Utilities
- Central Heating and Cooling System
- Cable TV Available
Community Details
- Walden Vista HOA
- Walden Vista Subdivision
Listing and Financial Details
- Down Payment Assistance Available
- Visit Down Payment Resource Website
- Tax Lot 5
- Assessor Parcel Number 27-28-26-835301-000050
Ownership History
Purchase Details
Home Financials for this Owner
Home Financials are based on the most recent Mortgage that was taken out on this home.Purchase Details
Home Financials for this Owner
Home Financials are based on the most recent Mortgage that was taken out on this home.Purchase Details
Home Financials for this Owner
Home Financials are based on the most recent Mortgage that was taken out on this home.Similar Homes in the area
Home Values in the Area
Average Home Value in this Area
Purchase History
| Date | Type | Sale Price | Title Company |
|---|---|---|---|
| Warranty Deed | $202,000 | Attorney | |
| Warranty Deed | $95,000 | Florida Universal Title Llc | |
| Warranty Deed | $173,300 | Town Square Title Company |
Mortgage History
| Date | Status | Loan Amount | Loan Type |
|---|---|---|---|
| Open | $198,341 | FHA | |
| Previous Owner | $27,000,000 | Stand Alone Refi Refinance Of Original Loan | |
| Previous Owner | $138,580 | Fannie Mae Freddie Mac | |
| Previous Owner | $34,645 | Stand Alone Second |
Property History
| Date | Event | Price | Change | Sq Ft Price |
|---|---|---|---|---|
| 12/17/2019 12/17/19 | Sold | $202,000 | -1.5% | $98 / Sq Ft |
| 11/08/2019 11/08/19 | Pending | -- | -- | -- |
| 04/08/2019 04/08/19 | For Sale | $205,000 | +115.8% | $99 / Sq Ft |
| 06/16/2014 06/16/14 | Off Market | $95,000 | -- | -- |
| 11/15/2013 11/15/13 | Sold | $95,000 | -9.5% | $46 / Sq Ft |
| 10/10/2013 10/10/13 | Pending | -- | -- | -- |
| 10/02/2013 10/02/13 | Price Changed | $105,000 | +5.0% | $51 / Sq Ft |
| 09/30/2013 09/30/13 | For Sale | $100,000 | 0.0% | $48 / Sq Ft |
| 07/31/2013 07/31/13 | Pending | -- | -- | -- |
| 07/19/2013 07/19/13 | For Sale | $100,000 | -- | $48 / Sq Ft |
Tax History Compared to Growth
Tax History
| Year | Tax Paid | Tax Assessment Tax Assessment Total Assessment is a certain percentage of the fair market value that is determined by local assessors to be the total taxable value of land and additions on the property. | Land | Improvement |
|---|---|---|---|---|
| 2023 | $3,014 | $185,853 | $0 | $0 |
| 2022 | $2,925 | $180,440 | $0 | $0 |
| 2021 | $2,794 | $175,184 | $25,000 | $150,184 |
| 2020 | $3,455 | $162,860 | $24,000 | $138,860 |
| 2018 | $2,689 | $141,031 | $23,000 | $118,031 |
| 2017 | $2,468 | $106,151 | $0 | $0 |
| 2016 | $2,334 | $96,501 | $0 | $0 |
| 2015 | $2,109 | $87,728 | $0 | $0 |
| 2014 | $1,728 | $79,753 | $0 | $0 |
Agents Affiliated with this Home
-
Sierra Schmidt

Seller's Agent in 2019
Sierra Schmidt
HOMEPROP
(813) 298-4563
53 Total Sales
-
Janay Thomas

Buyer's Agent in 2019
Janay Thomas
KELLER WILLIAMS CLASSIC
(407) 309-1805
121 Total Sales
-
Michael Mayet
M
Seller's Agent in 2013
Michael Mayet
RAZZANI INTERNATIONAL REALTY
(321) 422-3426
5 Total Sales
-
Liane Jamason

Buyer's Agent in 2013
Liane Jamason
CORCORAN DWELLINGS
(727) 755-3325
72 Total Sales
Map
Source: Stellar MLS
MLS Number: T3167732
APN: 27-28-26-835301-000050
- 3513 Spring Creek Rd
- 3216 Lynrock Ave
- 2170 Forest Lake Ave
- 3560 Spring Creek Rd
- 576 Mahogany Way
- 3320 Lynrock Ave
- 661 Royal Palm Dr
- 640 Royal Palm Dr
- 648 Royal Palm Dr
- 2015 Barstow Ln
- 1 Coyer Rd
- 5005 H L Smith Rd
- 44 Coyer Rd
- 4550 Tanner Rd
- 0 Almburg Rd
- 7156 Hastings Rd
- 509 Ridges Dr
- 1433 Bluff Loop
- 529 Ridges Dr
- 1741 Hilltop Dr
