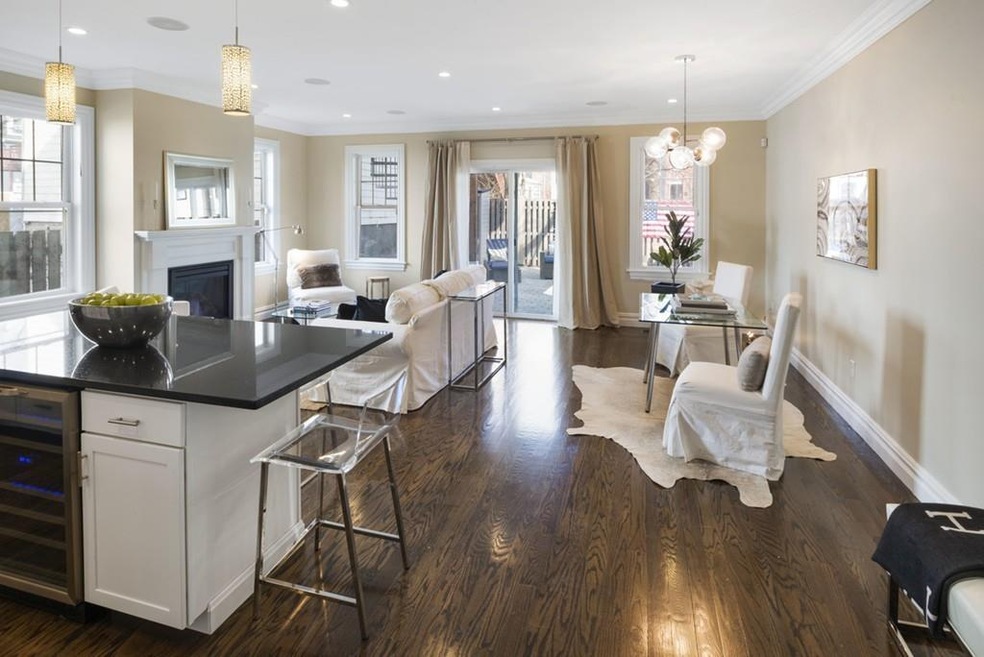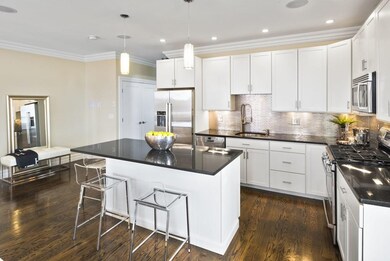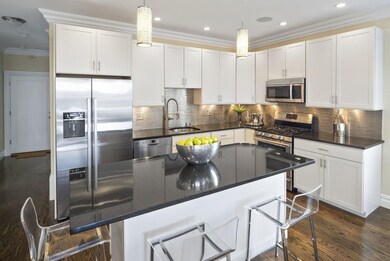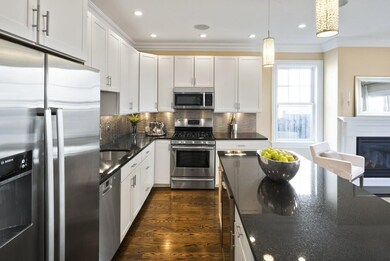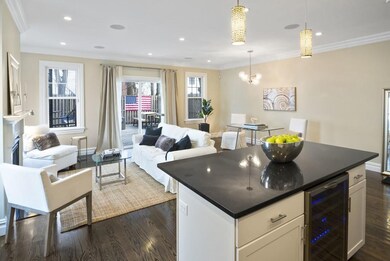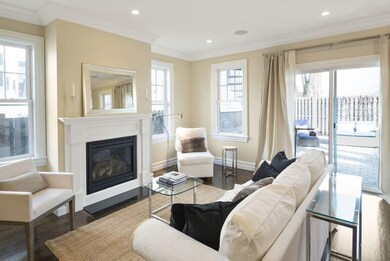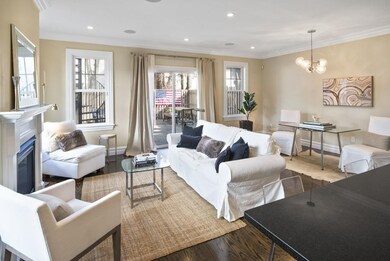
162 Athens St Unit 1 Boston, MA 02127
South Boston NeighborhoodHighlights
- Medical Services
- Open Floorplan
- Property is near public transit
- Waterfront
- Deck
- 4-minute walk to Buckley Playground
About This Home
As of July 2021*OFFER ACCEPTED OPEN HOUSE 2/18 CANCELLED!*PRISTINE PHILADELPHIA STYLE, BI-LEVEL, SUN-DRENCHED SOUTH BOSTON CITY SIDE CONDOMINIUM WAITING FOR YOU TO CALL HOME! THIS IMMACULATE 2 BED 2 FULL BATH UNIT HAS THE MOST SENSATIONAL 400 SQUARE FOOT PRIVATE PATIO. WALK INTO AN OPEN CONCEPT KIT/LIV/DIN PERFECT FOR ENTERTAINING. SECOND FLOOR FEATURES PRIVATE MASTER SUITE WITH WALK IN DRESSING ROOM PLUS ADDITIONAL CLOSET, GLASS & MARBLE SHOWER AND DOUBLE VANITY. THIS HOME BOASTS BOSCH APPLIANCES, GRANITE COUNTER TOPS, WINE COOLER, GAS FIREPLACE, LARGE KITCHEN ISLAND WITH BREAKFAST BAR, RECESSED LIGHTING, HARDWOOD FLOORS, CENTRAL AC, IN UNIT W/D, SURROUND SOUND IN EVERY ROOM & LARGE DEEDED STORAGE ROOM. RECENT FINISHES INCLUDE FRESH PAINT, JUST FINISHED HW FLOORS & BEAUTIFUL STAINLESS BACKSLASH. PERFECTLY PLACED STEPS TO W.BROADWAY SHOPS, BROADWAY T AND AROUND THE CORNER FROM FOODIES MARKET. THIS ONE WILL NOT LAST!
Home Details
Home Type
- Single Family
Est. Annual Taxes
- $6,773
Year Built
- Built in 1890
Lot Details
- 1,307 Sq Ft Lot
- Waterfront
- Security Fence
HOA Fees
- $126 Monthly HOA Fees
Parking
- 1 Car Garage
Home Design
- Rubber Roof
Interior Spaces
- 1,190 Sq Ft Home
- 2-Story Property
- Open Floorplan
- Wired For Sound
- Recessed Lighting
- Sliding Doors
- Living Room with Fireplace
- Dining Room with Fireplace
- Storage
- Wood Flooring
- Exterior Basement Entry
Kitchen
- Stove
- Range
- Microwave
- Dishwasher
- Wine Refrigerator
- Wine Cooler
- Stainless Steel Appliances
- Kitchen Island
- Solid Surface Countertops
- Disposal
Bedrooms and Bathrooms
- 2 Bedrooms
- Primary bedroom located on second floor
- Walk-In Closet
- 2 Full Bathrooms
- Dual Vanity Sinks in Primary Bathroom
- Bathtub Includes Tile Surround
- Separate Shower
Laundry
- Laundry on main level
- Dryer
- Washer
Home Security
- Home Security System
- Intercom
Outdoor Features
- Deck
- Enclosed patio or porch
Location
- Property is near public transit
- Property is near schools
Utilities
- Forced Air Heating and Cooling System
- Heating System Uses Natural Gas
- Tankless Water Heater
Listing and Financial Details
- Assessor Parcel Number W:06 P:01390 S:002,1415636
Community Details
Overview
- Association fees include water, sewer, insurance
Amenities
- Medical Services
- Shops
Recreation
- Park
- Jogging Path
Ownership History
Purchase Details
Home Financials for this Owner
Home Financials are based on the most recent Mortgage that was taken out on this home.Purchase Details
Home Financials for this Owner
Home Financials are based on the most recent Mortgage that was taken out on this home.Purchase Details
Home Financials for this Owner
Home Financials are based on the most recent Mortgage that was taken out on this home.Similar Homes in the area
Home Values in the Area
Average Home Value in this Area
Purchase History
| Date | Type | Sale Price | Title Company |
|---|---|---|---|
| Not Resolvable | $899,000 | None Available | |
| Not Resolvable | $780,000 | -- | |
| Quit Claim Deed | -- | -- |
Mortgage History
| Date | Status | Loan Amount | Loan Type |
|---|---|---|---|
| Open | $719,200 | Purchase Money Mortgage | |
| Previous Owner | $608,000 | Unknown | |
| Previous Owner | $82,500 | No Value Available | |
| Previous Owner | $412,500 | New Conventional |
Property History
| Date | Event | Price | Change | Sq Ft Price |
|---|---|---|---|---|
| 07/19/2021 07/19/21 | Sold | $899,000 | 0.0% | $755 / Sq Ft |
| 06/04/2021 06/04/21 | Pending | -- | -- | -- |
| 05/12/2021 05/12/21 | For Sale | $899,000 | +15.3% | $755 / Sq Ft |
| 03/23/2018 03/23/18 | Sold | $780,000 | +4.1% | $655 / Sq Ft |
| 02/19/2018 02/19/18 | Pending | -- | -- | -- |
| 02/15/2018 02/15/18 | For Sale | $749,000 | -- | $629 / Sq Ft |
Tax History Compared to Growth
Tax History
| Year | Tax Paid | Tax Assessment Tax Assessment Total Assessment is a certain percentage of the fair market value that is determined by local assessors to be the total taxable value of land and additions on the property. | Land | Improvement |
|---|---|---|---|---|
| 2025 | $8,709 | $752,100 | $0 | $752,100 |
| 2024 | $7,836 | $718,900 | $0 | $718,900 |
| 2023 | $7,495 | $697,900 | $0 | $697,900 |
| 2022 | $7,372 | $677,600 | $0 | $677,600 |
| 2021 | $7,722 | $723,700 | $0 | $723,700 |
| 2020 | $7,746 | $733,500 | $0 | $733,500 |
| 2019 | $7,160 | $679,300 | $0 | $679,300 |
| 2018 | $6,717 | $640,900 | $0 | $640,900 |
| 2017 | $6,284 | $593,400 | $0 | $593,400 |
| 2016 | $6,216 | $565,100 | $0 | $565,100 |
| 2015 | $5,853 | $483,300 | $0 | $483,300 |
Agents Affiliated with this Home
-
Michelle Otey

Seller's Agent in 2021
Michelle Otey
Luxury Residential Group, LLC
(617) 279-3334
7 in this area
54 Total Sales
-
M&K Luxury Sales Team
M
Buyer's Agent in 2021
M&K Luxury Sales Team
Coldwell Banker Realty - Boston
(617) 733-1238
7 in this area
33 Total Sales
-
Dynan Team
D
Seller's Agent in 2018
Dynan Team
Seaport Realty Group
(617) 939-4656
16 in this area
53 Total Sales
Map
Source: MLS Property Information Network (MLS PIN)
MLS Number: 72282179
APN: SBOS-000000-000006-001390-000002
- 163 W 2nd St
- 105 W 3rd St Unit 6
- 141 W 2nd St Unit 108
- 250 C St Unit 5
- 170 W Broadway Unit 403
- 111 B St Unit 8
- 150 W Broadway Unit PH4
- 215 Athens St Unit 4
- 215 Athens St Unit 5
- 45 W 3rd St Unit 324
- 45 W 3rd St Unit 504
- 292-294 D St Unit 1
- 111 W 8th St Unit L
- 345 D St Unit 11
- 84 A St Unit 2
- 50 Athens St Unit 3
- 51 Silver St Unit 8
- 39 A St Unit 4
- 33 A St Unit 401
- 33 A St Unit 502
