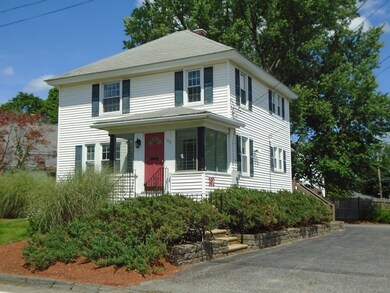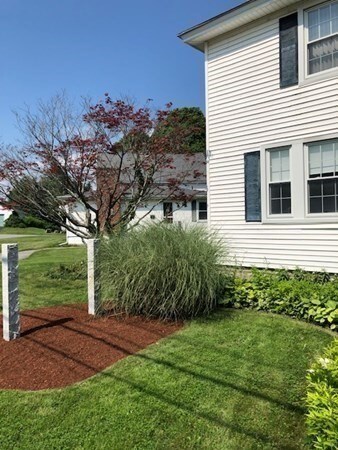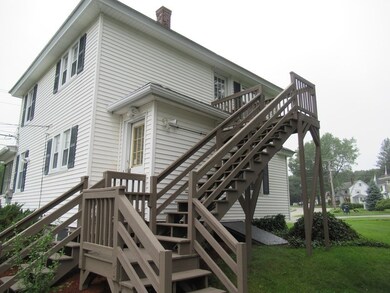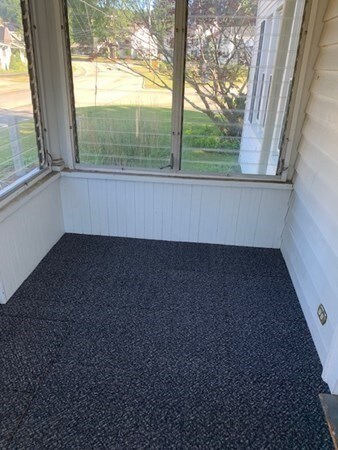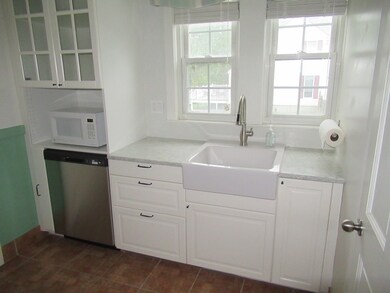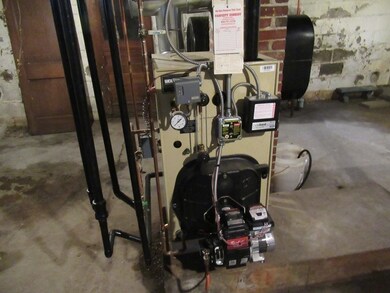
162 Auburn St Auburn, MA 01501
Stoneville NeighborhoodEstimated Value: $386,000 - $426,000
Highlights
- Colonial Architecture
- Property is near public transit
- Corner Lot
- Deck
- Wood Flooring
- Enclosed patio or porch
About This Home
As of October 2021BACK OM MARKET:Prime Auburn location!!! Close to Auburn center, amenities, highway access, shopping. Remodeled 2-3 bedroom, 1.1 baths, remodeled kitchen with granite counter tops, brand new appliances refrigerator, stove, dishwasher, lawn sprinklers, front enclosed porch and rear deck. Recent 1st floor carpeting, remodeled hardwood foyer. Home is pristine, a must see. Seller to have new roof installed!
Home Details
Home Type
- Single Family
Est. Annual Taxes
- $5,601
Year Built
- Built in 1930
Lot Details
- 8,712 Sq Ft Lot
- Corner Lot
- Property is zoned RO
Home Design
- Colonial Architecture
- Stone Foundation
- Frame Construction
- Shingle Roof
Interior Spaces
- 1,480 Sq Ft Home
- French Doors
- Unfinished Basement
- Basement Fills Entire Space Under The House
- Washer and Gas Dryer Hookup
Kitchen
- Range
- Dishwasher
Flooring
- Wood
- Carpet
- Tile
Bedrooms and Bathrooms
- 3 Bedrooms
- Primary bedroom located on second floor
Parking
- 6 Car Parking Spaces
- Off-Street Parking
Outdoor Features
- Deck
- Enclosed patio or porch
Location
- Property is near public transit
- Property is near schools
Schools
- Auburn High School
Utilities
- No Cooling
- Heating System Uses Oil
- Heating System Uses Steam
- 110 Volts
- Tankless Water Heater
- High Speed Internet
Community Details
- Drury Square Subdivision
- Shops
Listing and Financial Details
- Tax Lot 79
- Assessor Parcel Number 0017 0079,1455162
Ownership History
Purchase Details
Home Financials for this Owner
Home Financials are based on the most recent Mortgage that was taken out on this home.Purchase Details
Home Financials for this Owner
Home Financials are based on the most recent Mortgage that was taken out on this home.Purchase Details
Home Financials for this Owner
Home Financials are based on the most recent Mortgage that was taken out on this home.Purchase Details
Home Financials for this Owner
Home Financials are based on the most recent Mortgage that was taken out on this home.Similar Homes in the area
Home Values in the Area
Average Home Value in this Area
Purchase History
| Date | Buyer | Sale Price | Title Company |
|---|---|---|---|
| Diaz Gianni | $333,000 | None Available | |
| Mcj Auburn St Rlty Llc | $320,000 | -- | |
| Szynal Joseph M | $80,000 | -- | |
| Roughan Thomas | $111,000 | -- | |
| Roughan Thomas | $111,000 | -- |
Mortgage History
| Date | Status | Borrower | Loan Amount |
|---|---|---|---|
| Open | Diaz Gianni | $323,010 | |
| Previous Owner | Mcj Auburn St Rlty Llc | $256,000 | |
| Previous Owner | Roughan Thomas | $110,000 | |
| Previous Owner | Roughan Thomas | $57,225 | |
| Previous Owner | Roughan Thomas | $116,800 |
Property History
| Date | Event | Price | Change | Sq Ft Price |
|---|---|---|---|---|
| 10/01/2021 10/01/21 | Sold | $333,000 | -0.6% | $225 / Sq Ft |
| 08/16/2021 08/16/21 | Pending | -- | -- | -- |
| 07/27/2021 07/27/21 | For Sale | $334,900 | 0.0% | $226 / Sq Ft |
| 07/14/2021 07/14/21 | Pending | -- | -- | -- |
| 07/12/2021 07/12/21 | For Sale | $334,900 | -- | $226 / Sq Ft |
Tax History Compared to Growth
Tax History
| Year | Tax Paid | Tax Assessment Tax Assessment Total Assessment is a certain percentage of the fair market value that is determined by local assessors to be the total taxable value of land and additions on the property. | Land | Improvement |
|---|---|---|---|---|
| 2025 | $47 | $330,400 | $106,500 | $223,900 |
| 2024 | $4,700 | $314,800 | $100,800 | $214,000 |
| 2023 | $4,664 | $293,700 | $91,600 | $202,100 |
| 2022 | $4,254 | $252,900 | $91,600 | $161,300 |
| 2021 | $5,603 | $251,800 | $93,700 | $158,100 |
| 2020 | $5,953 | $266,100 | $93,700 | $172,400 |
| 2019 | $5,975 | $257,200 | $93,700 | $163,500 |
| 2018 | $6,089 | $251,800 | $93,700 | $158,100 |
| 2017 | $6,083 | $251,800 | $93,700 | $158,100 |
| 2016 | $5,946 | $243,700 | $89,200 | $154,500 |
| 2015 | $5,627 | $241,900 | $89,200 | $152,700 |
| 2014 | $5,656 | $241,900 | $89,200 | $152,700 |
Agents Affiliated with this Home
-
Steven Handy

Seller's Agent in 2021
Steven Handy
Central Mass Evaluations, Inc.
(508) 791-0701
1 in this area
3 Total Sales
Map
Source: MLS Property Information Network (MLS PIN)
MLS Number: 72864092
APN: AUBU-000017-000000-000079
- 23 Rockland Rd
- 177 Oxford St N
- 62 Rockland Rd
- 19-20 Williams St
- 33 Walsh Ave
- 31-33 Walsh Ave
- 31 Walsh Ave
- 19 Zabelle Ave
- 4 Marie St
- 5 Commonwealth Ave
- 88 Wallace Ave
- 121 Rockland Rd
- 52 Harrison Ave
- 6 Mayfield Rd
- 1403 Forest Park Dr
- 4 Murray Ave
- 16 Carroll St
- 31 Bylund Ave
- 56 Chestnut Ave
- 10 White Terrace

