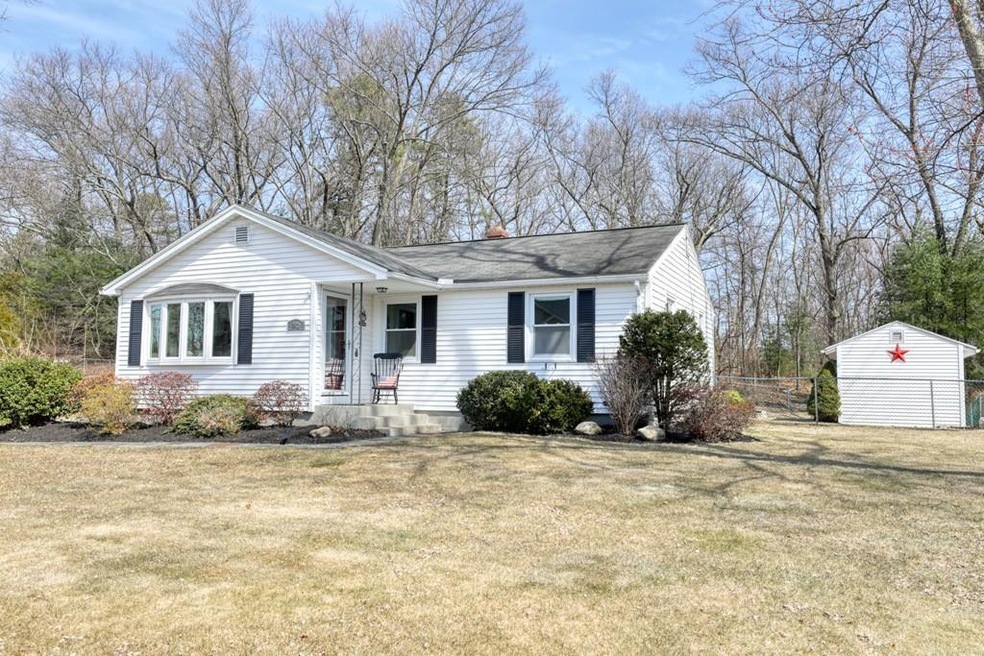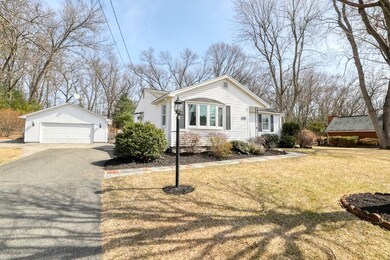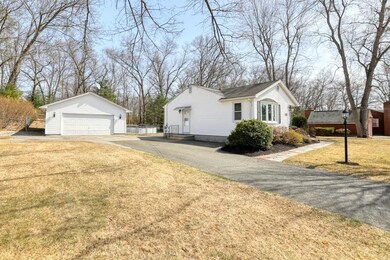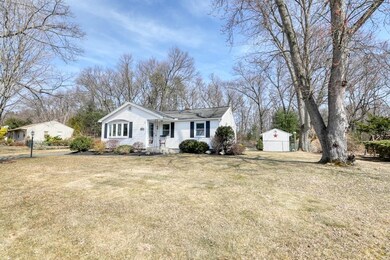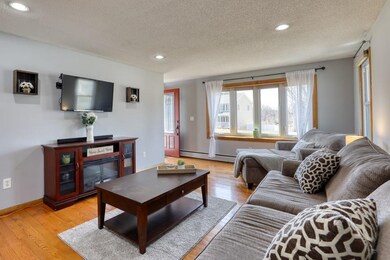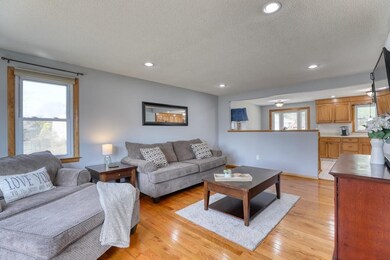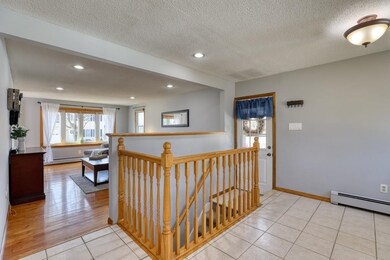
162 Braeburn Rd East Longmeadow, MA 01028
Estimated Value: $311,000 - $359,000
Highlights
- Above Ground Pool
- Wood Flooring
- Patio
- Deck
- Fenced Yard
- Storage Shed
About This Home
As of May 2019Just starting out OR looking to downsize? This freshly painted East Longmeadow RANCH may be just the home for YOU! The first floor features an open floor plan for the eat-in kitchen/living room area, three bedrooms and an updated full bath. Need more finished space? A large family room area on the lower level provides this and more! The space could also function as your home office, game room or media center. Additional storage space, laundry room, and ANOTHER FULL BATH finishes this level. Other sought after features include gleaming hardwood floors, energy efficient insulated windows and doors, sprinkler system, wood pellet stove and vinyl siding. Outside is the detached two-car garage, a spacious fenced-in backyard and an inviting above-ground pool that could be your perfect spot for cooling off on those warm summer evenings! Conveniently located in proximity to major shopping centers, transportation, town parks and other area amenities, this great home will be a must-see!
Last Agent to Sell the Property
William Raveis R.E. & Home Services Listed on: 04/02/2019

Home Details
Home Type
- Single Family
Est. Annual Taxes
- $4,860
Year Built
- Built in 1965
Lot Details
- Fenced Yard
- Sprinkler System
- Property is zoned RC
Parking
- 2 Car Garage
Interior Spaces
- Window Screens
- Basement
Kitchen
- Range
- Disposal
Flooring
- Wood
- Tile
Outdoor Features
- Above Ground Pool
- Deck
- Patio
- Storage Shed
- Rain Gutters
Utilities
- Window Unit Cooling System
- Pellet Stove burns compressed wood to generate heat
- Hot Water Baseboard Heater
- Heating System Uses Gas
- Water Holding Tank
- Natural Gas Water Heater
- Cable TV Available
Ownership History
Purchase Details
Home Financials for this Owner
Home Financials are based on the most recent Mortgage that was taken out on this home.Purchase Details
Home Financials for this Owner
Home Financials are based on the most recent Mortgage that was taken out on this home.Purchase Details
Home Financials for this Owner
Home Financials are based on the most recent Mortgage that was taken out on this home.Purchase Details
Similar Homes in the area
Home Values in the Area
Average Home Value in this Area
Purchase History
| Date | Buyer | Sale Price | Title Company |
|---|---|---|---|
| Conde Robbin L | -- | None Available | |
| Conde Robbin L | -- | None Available | |
| Conde Robbin L | $220,000 | -- | |
| Perry Brianna | $195,000 | -- | |
| Gutierrez Luis F | $84,000 | -- | |
| Gutierrez Luis F | $84,000 | -- |
Mortgage History
| Date | Status | Borrower | Loan Amount |
|---|---|---|---|
| Open | Conde Robbin L | $50,000 | |
| Previous Owner | Conde Robbin L | $153,500 | |
| Previous Owner | Conde Robbin L | $176,000 | |
| Previous Owner | Perry Brianna | $185,250 | |
| Previous Owner | Gutierrez Luis F | $149,600 | |
| Previous Owner | Gutierrez Luis F | $150,000 | |
| Previous Owner | Gutierrez Geraldine R | $15,000 | |
| Previous Owner | Gutierrez Geraldine R | $75,000 | |
| Previous Owner | Gutierrez Luis F | $10,000 |
Property History
| Date | Event | Price | Change | Sq Ft Price |
|---|---|---|---|---|
| 05/30/2019 05/30/19 | Sold | $220,000 | 0.0% | $228 / Sq Ft |
| 04/10/2019 04/10/19 | Pending | -- | -- | -- |
| 04/02/2019 04/02/19 | For Sale | $219,900 | +12.8% | $228 / Sq Ft |
| 07/08/2013 07/08/13 | Sold | $195,000 | -2.5% | $202 / Sq Ft |
| 05/24/2013 05/24/13 | Pending | -- | -- | -- |
| 05/16/2013 05/16/13 | Price Changed | $199,900 | -4.8% | $207 / Sq Ft |
| 05/14/2013 05/14/13 | Price Changed | $209,900 | -2.3% | $217 / Sq Ft |
| 04/29/2013 04/29/13 | Price Changed | $214,900 | -4.4% | $222 / Sq Ft |
| 04/12/2013 04/12/13 | For Sale | $224,900 | -- | $233 / Sq Ft |
Tax History Compared to Growth
Tax History
| Year | Tax Paid | Tax Assessment Tax Assessment Total Assessment is a certain percentage of the fair market value that is determined by local assessors to be the total taxable value of land and additions on the property. | Land | Improvement |
|---|---|---|---|---|
| 2025 | $4,860 | $263,000 | $86,300 | $176,700 |
| 2024 | $5,226 | $281,900 | $86,300 | $195,600 |
| 2023 | $4,954 | $258,000 | $78,400 | $179,600 |
| 2022 | $4,782 | $235,700 | $71,200 | $164,500 |
| 2021 | $4,734 | $224,800 | $66,100 | $158,700 |
| 2020 | $4,539 | $217,800 | $66,100 | $151,700 |
| 2019 | $4,363 | $212,300 | $64,100 | $148,200 |
| 2018 | $4,015 | $203,000 | $64,100 | $138,900 |
| 2017 | $4,031 | $194,100 | $60,700 | $133,400 |
| 2016 | $4,175 | $197,700 | $65,500 | $132,200 |
| 2015 | $3,918 | $189,100 | $65,500 | $123,600 |
Agents Affiliated with this Home
-
Bill Fiore

Seller's Agent in 2019
Bill Fiore
William Raveis R.E. & Home Services
(413) 575-2297
11 in this area
87 Total Sales
-
Denise Moore

Buyer's Agent in 2019
Denise Moore
Real Broker MA, LLC
(413) 478-2101
3 in this area
23 Total Sales
-
T
Seller's Agent in 2013
The Kelly Sells Team
eXp Realty
-
Sandra Wahr

Buyer's Agent in 2013
Sandra Wahr
Executive Real Estate, Inc.
(413) 218-6348
1 in this area
87 Total Sales
Map
Source: MLS Property Information Network (MLS PIN)
MLS Number: 72466673
APN: ELON-000002-000016-000010
- 277 Dwight Rd
- 40 Fenimore Blvd
- 141 Cooper St
- 0 Donald Ave
- 106 Hartwick St
- 112 Entrybrook Dr
- 26 Dwight Rd
- 6 Rosemont St
- 84 Eleanor Rd
- 0 Niagara St
- 3 Birch Ave
- 235 Dorset St
- 302 W Allen Ridge Rd
- 33 Taber St
- 93 Crestmont St
- 69 Bassing St
- 0 Carver St Unit 73334545
- 53 Gail St
- 314 Fountain St
- 914-916 Belmont Ave
- 162 Braeburn Rd
- 166 Braeburn Rd
- 154 Braeburn Rd
- 22 Braeburn
- 165 Braeburn Rd
- 153 Braeburn Rd
- 172 Braeburn Rd
- 107 Gerrard Ave
- 169 Braeburn Rd
- 146 Braeburn Rd
- 176 Braeburn Rd
- 149 Braeburn Rd
- 101 Gerrard Ave
- 2 Athens St
- 175 Braeburn Rd
- 97 Gerrard Ave
- 143 Braeburn Rd
- 8 Holy Cross Cir
- 108 Gerrard Ave
- 4 Holy Cross Cir
