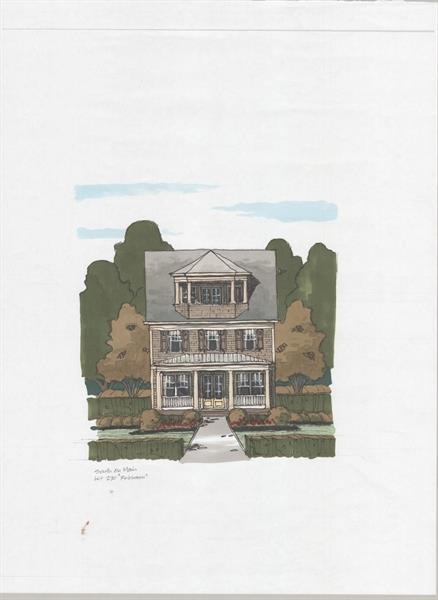
$1,075,000
- 6 Beds
- 5 Baths
- 5,422 Sq Ft
- 323 Harvest View Terrace
- Woodstock, GA
Discover this stunning executive home, recently repainted inside and out, with new carpet installed in the upstairs bedrooms. Crafted with exceptional attention to detail, this 3-sided brick residence boasts luxurious features and timeless design. Warm hardwood floors that span the main living areas, high 10-foot ceilings and 8-foot doors, arched entry-ways, wide-louvered plantation shutters,
Martina Negron Harry Norman, REALTORS
