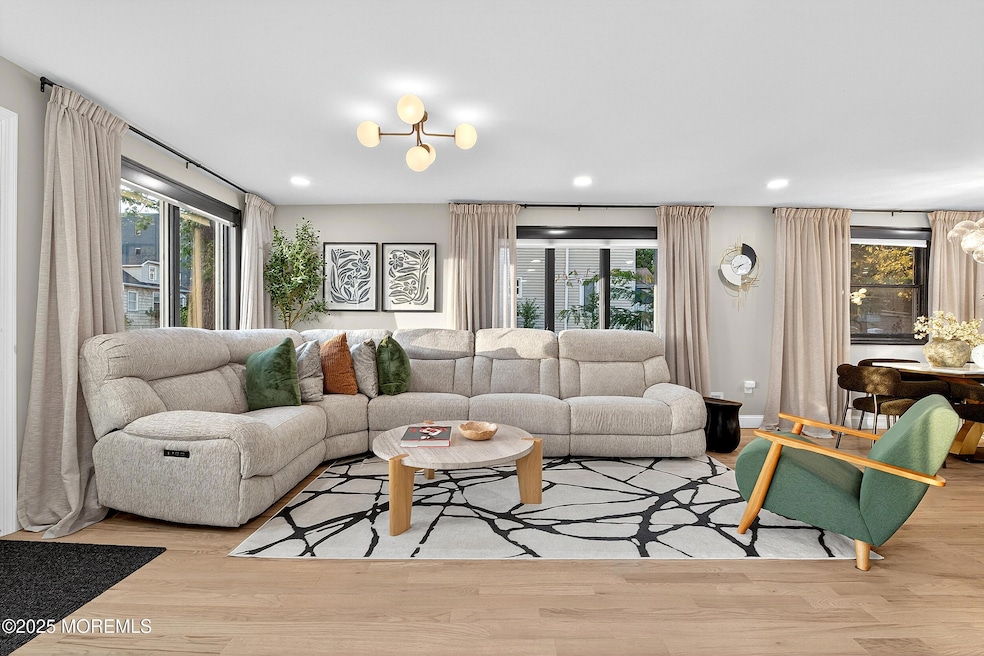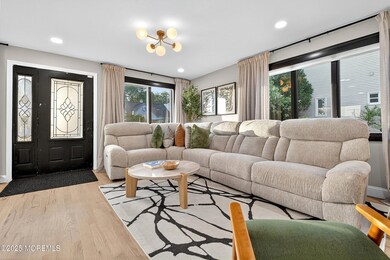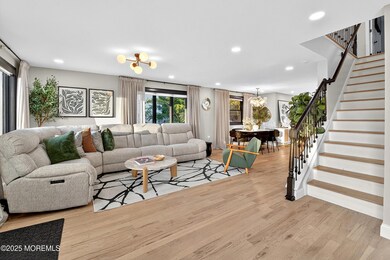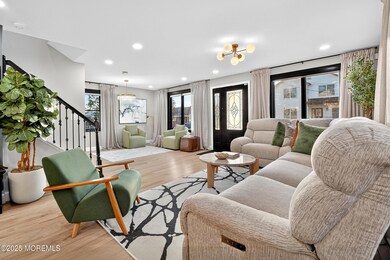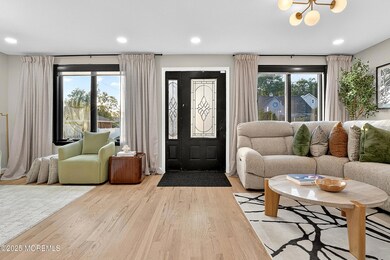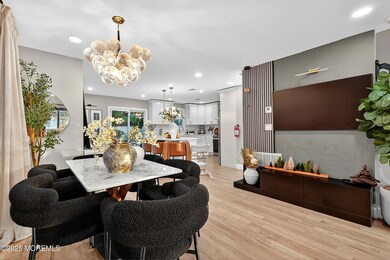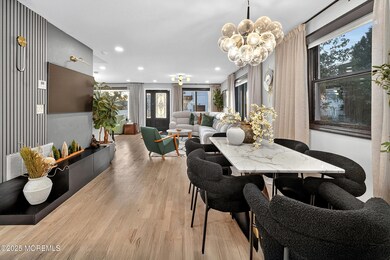162 Brower Ave Edison, NJ 08837
Estimated payment $5,552/month
Highlights
- In Ground Pool
- Colonial Architecture
- Recreation Room
- James Monroe Elementary School Rated A-
- Deck
- Attic
About This Home
Welcome to this stunning Colonial, fully upgraded in 2022 w/modern finishes & timeless design. Featuring 4 bedrooms, 4 full bathrooms, & a beautifully finished basement, this home combines style, comfort, & functionality. The main level boasts an open-concept floor plan w/ luxury vinyl (LTV) floors & recessed lighting throughout. The spacious living room flows into the dining area & a chef's kitchen complete w/ center island, breakfast bar, & pull-out microwave drawer. The kitchen also features 42-inch shaker cabinets w/ crown molding, a subway tile backsplash, an undermount sink w/ gold hardware, & premium SS appliances including a French-door refrigerator, 5-burner gas stove w/ overhead vent fan, built-in microwave drawer on center island, & dishwasher. Sliding doors open to a deck, perfect for seamless indoor-outdoor entertaining. A full bath w/ tiled stall shower completes the first floor. Upstairs, you'll find 4 generously sized bedrooms & 2 full bathrooms, including a primary suite w/ a spa-like bath finished in custom tile. The finished basement offers an expansive recreation space, a full bathroom w/ a shower stall, & a laundry room w/ custom shelving. The fully fenced backyard is an outdoor oasis featuring a deck, paver walkways, & an in-ground pool w/ a waterfall & diving board, perfect for entertaining or relaxing in style. Dual Zone HVAC, beautiful lighting throughout. With upgrades throughout & thoughtful attention to detail, this move-in ready Colonial is the total package. Close to NYC Bus, trains, shopping, restaurants & all major roadways, 287, 1&9, GSP, NJTPK.
Home Details
Home Type
- Single Family
Est. Annual Taxes
- $11,662
Year Built
- Built in 1927
Lot Details
- 5,227 Sq Ft Lot
- Lot Dimensions are 50 x 101
- Fenced
- Level Lot
Home Design
- Colonial Architecture
- Shingle Roof
- Vinyl Siding
Interior Spaces
- 1,824 Sq Ft Home
- 2-Story Property
- Crown Molding
- Recessed Lighting
- Light Fixtures
- Sliding Doors
- Living Room
- Dining Room
- Recreation Room
- Laundry Room
- Attic
Kitchen
- Eat-In Kitchen
- Gas Cooktop
- Stove
- Range Hood
- Microwave
- Dishwasher
- Kitchen Island
- Quartz Countertops
Flooring
- Laminate
- Ceramic Tile
Bedrooms and Bathrooms
- 4 Bedrooms
- Primary bedroom located on second floor
- 4 Full Bathrooms
- Primary Bathroom includes a Walk-In Shower
Finished Basement
- Basement Fills Entire Space Under The House
- Recreation or Family Area in Basement
- Laundry in Basement
Parking
- No Garage
- Driveway
Outdoor Features
- In Ground Pool
- Deck
- Patio
Schools
- Edison High School
Utilities
- Forced Air Zoned Heating and Cooling System
- Heating System Uses Natural Gas
- Radiant Heating System
- Natural Gas Water Heater
Community Details
- No Home Owners Association
Listing and Financial Details
- Exclusions: window treatments,curtains & freezers in the basement & mounted TVs
- Assessor Parcel Number 05-00728-0000-00008-01
Map
Home Values in the Area
Average Home Value in this Area
Tax History
| Year | Tax Paid | Tax Assessment Tax Assessment Total Assessment is a certain percentage of the fair market value that is determined by local assessors to be the total taxable value of land and additions on the property. | Land | Improvement |
|---|---|---|---|---|
| 2025 | $11,662 | $195,900 | $70,000 | $125,900 |
| 2024 | $11,599 | $195,900 | $70,000 | $125,900 |
| 2023 | $11,599 | $195,900 | $70,000 | $125,900 |
| 2022 | $5,822 | $98,300 | $70,000 | $28,300 |
| 2021 | $5,801 | $98,300 | $70,000 | $28,300 |
| 2020 | $6,000 | $98,300 | $70,000 | $28,300 |
| 2019 | $5,032 | $98,300 | $70,000 | $28,300 |
| 2018 | $2,082 | $98,300 | $70,000 | $28,300 |
| 2017 | $4,785 | $98,300 | $70,000 | $28,300 |
| 2016 | $5,186 | $98,300 | $70,000 | $28,300 |
| 2015 | $4,488 | $98,300 | $70,000 | $28,300 |
| 2014 | $4,342 | $98,300 | $70,000 | $28,300 |
Property History
| Date | Event | Price | List to Sale | Price per Sq Ft | Prior Sale |
|---|---|---|---|---|---|
| 11/20/2025 11/20/25 | Price Changed | $869,000 | -3.3% | $476 / Sq Ft | |
| 10/03/2025 10/03/25 | For Sale | $899,000 | +45.0% | $493 / Sq Ft | |
| 03/18/2022 03/18/22 | Sold | $620,000 | +3.4% | -- | View Prior Sale |
| 01/28/2022 01/28/22 | Pending | -- | -- | -- | |
| 01/14/2022 01/14/22 | For Sale | $599,900 | -- | -- |
Purchase History
| Date | Type | Sale Price | Title Company |
|---|---|---|---|
| Bargain Sale Deed | $620,000 | Acres Land Title | |
| Bargain Sale Deed | $620,000 | Acres Land Title | |
| Bargain Sale Deed | $250,000 | Clear Skies Title |
Mortgage History
| Date | Status | Loan Amount | Loan Type |
|---|---|---|---|
| Open | $608,770 | FHA | |
| Closed | $608,770 | FHA | |
| Previous Owner | $17,200 | No Value Available | |
| Previous Owner | $345,000 | Construction |
Source: MOREMLS (Monmouth Ocean Regional REALTORS®)
MLS Number: 22530095
APN: 05-00728-0000-00008-01
- 190 Jackson Ave
- 191 Hoover Ave
- 951-953 Amboy Ave
- 951 953 Amboy Ave
- 103 Liddle Ave
- 71 Liddle Ave
- 81 Liddle Ave
- 34 Macarthur Dr
- 62 Macarthur Dr
- 52 Macarthur Dr
- 212 Echo Ave
- 28 Plymouth Place
- 902 Amboy Ave Unit 7
- 37 Garfield Park Unit B
- 23 Montview Rd
- 84 Heman St
- 1 Hallo St
- 385 Pierson Ave
- 27 Ginger Dr
- 11 Dartmouth St
- 1037 Amboy Ave
- 103 Liddle Ave
- 88 Jackson Ave
- 67 Pleasant Ave
- 28 Plymouth Place
- 49 A Garfield Park Unit 4902
- 49B Garfield Park
- 100 Albert Ave
- 145A Grandview Ave
- 7 Timothy Ct
- 385 Pierson Ave Unit 1
- 385 Pierson Ave Unit 2
- 4027 Woodbridge Ave Unit 1
- 174 Alcoa Ave
- 103 Tived Ln E
- 1 Fieldcrest Ave
- 9 Koster Blvd
- 207 Woodbridge Ave Unit A
- 207 Woodbridge Ave Unit A
- 1061 King Georges Post Rd
