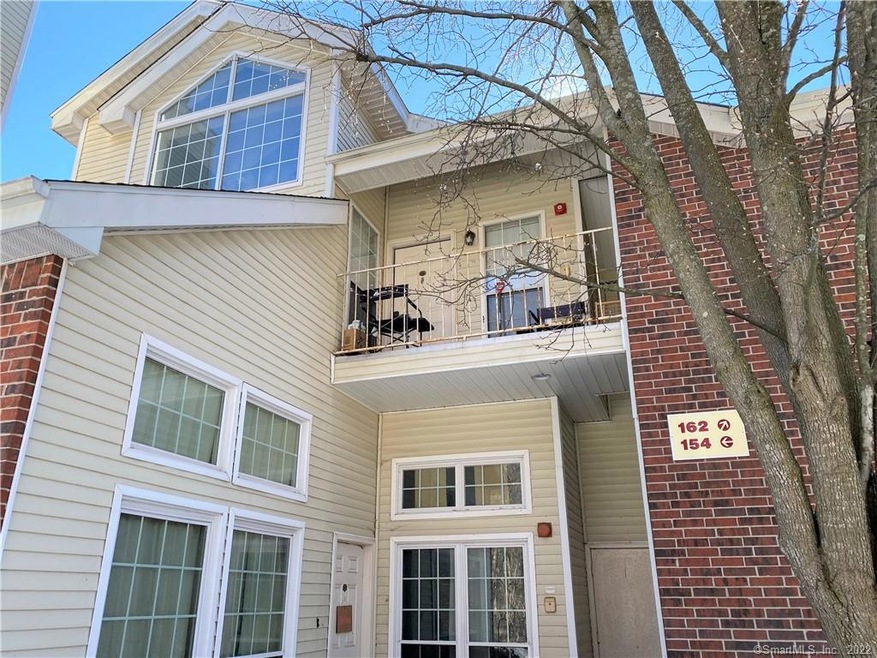
162 Carriage Crossing Ln Unit 162 Middletown, CT 06457
Westfield NeighborhoodHighlights
- In Ground Pool
- Clubhouse
- Partially Wooded Lot
- Open Floorplan
- Property is near public transit
- 1 Fireplace
About This Home
As of December 2023One bedroom with spiral staircase to Loft in back of complex with huge lawn & wooded location! Some windows have been replaced, laminate wood flooring in main areas, new hot water heater. Tenants are in the process of moving, pictures will be updated after the move. Clubhouse features: weight room, jacuzzi/sauna room, excercise equipment, racket ball court, function room, pool & tennis court. Day before notice needed!
Last Agent to Sell the Property
eXp Realty License #RES.0208457 Listed on: 03/27/2021

Property Details
Home Type
- Condominium
Est. Annual Taxes
- $2,215
Year Built
- Built in 1988
Lot Details
- End Unit
- Partially Wooded Lot
HOA Fees
- $345 Monthly HOA Fees
Parking
- Unassigned Parking
Home Design
- Brick Exterior Construction
- Frame Construction
- Masonry Siding
- Vinyl Siding
Interior Spaces
- 760 Sq Ft Home
- Open Floorplan
- 1 Fireplace
- Thermal Windows
- Smart Thermostat
Kitchen
- Oven or Range
- Microwave
- Disposal
Bedrooms and Bathrooms
- 1 Bedroom
- 1 Full Bathroom
Laundry
- Laundry on main level
- Electric Dryer
- Washer
Outdoor Features
- In Ground Pool
- Balcony
Location
- Property is near public transit
- Property is near shops
- Property is near a bus stop
Schools
- Lawrence Elementary School
- Middletown High School
Utilities
- Central Air
- Heat Pump System
- Electric Water Heater
- Cable TV Available
Community Details
Overview
- 325 Units
- Carriage Crossing Community
- Property managed by Sentry
Amenities
- Clubhouse
Recreation
- Tennis Courts
- Pickleball Courts
- Exercise Course
- Community Pool
Ownership History
Purchase Details
Home Financials for this Owner
Home Financials are based on the most recent Mortgage that was taken out on this home.Purchase Details
Home Financials for this Owner
Home Financials are based on the most recent Mortgage that was taken out on this home.Similar Homes in Middletown, CT
Home Values in the Area
Average Home Value in this Area
Purchase History
| Date | Type | Sale Price | Title Company |
|---|---|---|---|
| Warranty Deed | $162,500 | None Available | |
| Warranty Deed | $110,000 | None Available |
Mortgage History
| Date | Status | Loan Amount | Loan Type |
|---|---|---|---|
| Open | $121,875 | Purchase Money Mortgage | |
| Previous Owner | $106,700 | Purchase Money Mortgage |
Property History
| Date | Event | Price | Change | Sq Ft Price |
|---|---|---|---|---|
| 12/01/2023 12/01/23 | Sold | $162,500 | +8.3% | $214 / Sq Ft |
| 11/28/2023 11/28/23 | Pending | -- | -- | -- |
| 10/20/2023 10/20/23 | For Sale | $150,000 | +36.4% | $197 / Sq Ft |
| 05/07/2021 05/07/21 | Sold | $110,000 | -2.6% | $145 / Sq Ft |
| 04/07/2021 04/07/21 | Pending | -- | -- | -- |
| 03/27/2021 03/27/21 | For Sale | $112,900 | 0.0% | $149 / Sq Ft |
| 05/24/2012 05/24/12 | Rented | $900 | 0.0% | -- |
| 05/22/2012 05/22/12 | Under Contract | -- | -- | -- |
| 05/10/2012 05/10/12 | For Rent | $900 | -- | -- |
Tax History Compared to Growth
Tax History
| Year | Tax Paid | Tax Assessment Tax Assessment Total Assessment is a certain percentage of the fair market value that is determined by local assessors to be the total taxable value of land and additions on the property. | Land | Improvement |
|---|---|---|---|---|
| 2024 | $2,655 | $83,120 | $0 | $83,120 |
| 2023 | $2,497 | $83,120 | $0 | $83,120 |
| 2022 | $2,217 | $59,090 | $0 | $59,090 |
| 2021 | $2,212 | $59,090 | $0 | $59,090 |
| 2020 | $2,215 | $59,090 | $0 | $59,090 |
| 2019 | $2,227 | $59,090 | $0 | $59,090 |
| 2018 | $2,148 | $59,090 | $0 | $59,090 |
| 2017 | $2,613 | $73,700 | $0 | $73,700 |
| 2016 | $2,562 | $73,700 | $0 | $73,700 |
| 2015 | $2,507 | $73,700 | $0 | $73,700 |
| 2014 | $2,508 | $73,700 | $0 | $73,700 |
Agents Affiliated with this Home
-
Julia White

Seller's Agent in 2023
Julia White
Coldwell Banker Realty
(860) 338-0729
5 in this area
62 Total Sales
-

Buyer's Agent in 2023
Ellis Reilly
Coldwell Banker Realty
-
Eileen England

Seller's Agent in 2021
Eileen England
eXp Realty
(860) 305-7881
12 in this area
60 Total Sales
-
Marisa Donza

Buyer's Agent in 2012
Marisa Donza
Century 21 Classic Homes
(860) 558-2714
10 Total Sales
Map
Source: SmartMLS
MLS Number: 170384198
APN: MTWN-000006-000000-000034-R000535
- 256 Carriage Crossing Ln
- 202 Carriage Crossing Ln
- 10 Stirling Ct
- 6 Stirling Ct
- 896 East St
- 138 Rising Trail Dr
- 51 Rising Trail Dr Unit 51
- 192 Rising Trail Dr
- 52 Rising Trail Dr
- 455 East St
- 92 Goodman Dr
- 613 Ridgewood Rd
- 106 Northview Dr
- 128 Burgundy Hill Ln
- 60 Burgundy Hill Ln
- 264 Burgundy Hill Ln
- 206 Burgundy Hill Ln Unit 206
- 225 Burgundy Hill Ln
- 127 Trolley Crossing Ln
- 2 Webster Ln
