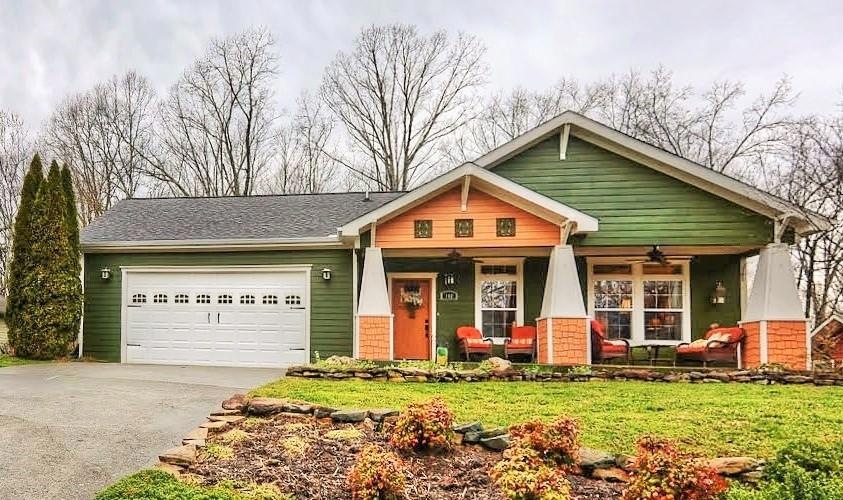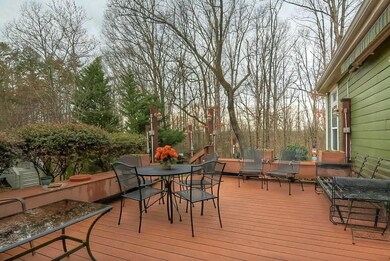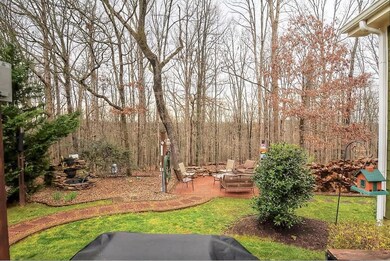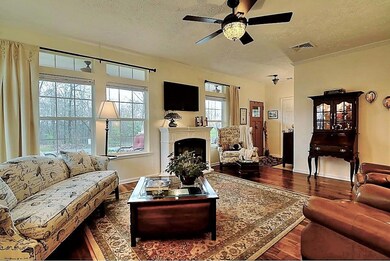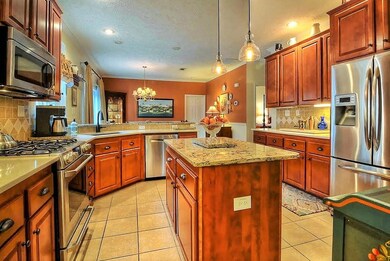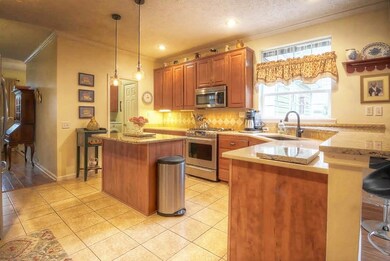
162 Chahyga Way Loudon, TN 37774
Tellico Village NeighborhoodEstimated Value: $478,000 - $528,000
Highlights
- Forest View
- 1 Fireplace
- Patio
- Wood Flooring
- Eat-In Kitchen
- Zoned Heating and Cooling System
About This Home
As of April 2020Stylish Craftsman home with incredible outdoor living spaces including an expansive front porch, outdoor low maintenance TimberTech® deck with custom seating benches (2012) and retractable awning approx. 16x24 w/remote. Other outdoor features include HardiPlank® (no vinyl siding), stone walkways leading to the brick patio and firepit, raised flower or vegetable gardens, and a beautiful waterfall. Several indoor upgrades including hardwood floors (2012, No carpet), HVAC (2014), and in 2017 quartz countertops, sinks and faucets installed in the kitchen and bathrooms. A fabulous kitchen with gas cooking, stainless steel appliances, an island. The owner's suite has a large tiled shower and the custom closet system (2013). The garage is approximately 24'x28' with built in shelving.
Last Agent to Sell the Property
Susan Akagi
Lakefront Living, On the Lake Listed on: 03/18/2020
Last Buyer's Agent
Taylor DeMario
Wallace
Property Details
Home Type
- Modular Prefabricated Home
Est. Annual Taxes
- $1,081
Year Built
- Built in 2007
Lot Details
- 0.26
HOA Fees
- $140 Monthly HOA Fees
Interior Spaces
- 1,690 Sq Ft Home
- 1 Fireplace
- Family Room
- Utility Room
- Forest Views
- Crawl Space
- Fire and Smoke Detector
Kitchen
- Eat-In Kitchen
- Microwave
- Dishwasher
- Disposal
Flooring
- Wood
- Tile
Bedrooms and Bathrooms
- 3 Bedrooms
- 2 Full Bathrooms
Parking
- Garage
- Parking Available
Outdoor Features
- Patio
Utilities
- Zoned Heating and Cooling System
- Heat Pump System
- Cable TV Available
Community Details
- Association fees include some amenities
- Chota Hills Subdivision
Listing and Financial Details
- Assessor Parcel Number 050m E 009.00
- Tax Block 13
Ownership History
Purchase Details
Home Financials for this Owner
Home Financials are based on the most recent Mortgage that was taken out on this home.Purchase Details
Purchase Details
Similar Home in Loudon, TN
Home Values in the Area
Average Home Value in this Area
Purchase History
| Date | Buyer | Sale Price | Title Company |
|---|---|---|---|
| Hendrix Dexter | $275,000 | Melrose Title Company Llc | |
| Flanagan David C | $2,000 | -- | |
| Redmond J W J | $15,000 | -- |
Mortgage History
| Date | Status | Borrower | Loan Amount |
|---|---|---|---|
| Previous Owner | Flanagan David C | $15,000 | |
| Previous Owner | Flanagan Barbara | $160,000 | |
| Previous Owner | Flanagan Barbara G | $188,000 | |
| Previous Owner | Flanagan David C | $195,651 |
Property History
| Date | Event | Price | Change | Sq Ft Price |
|---|---|---|---|---|
| 04/09/2020 04/09/20 | Sold | $275,000 | -- | $163 / Sq Ft |
Tax History Compared to Growth
Tax History
| Year | Tax Paid | Tax Assessment Tax Assessment Total Assessment is a certain percentage of the fair market value that is determined by local assessors to be the total taxable value of land and additions on the property. | Land | Improvement |
|---|---|---|---|---|
| 2023 | $1,081 | $71,200 | $0 | $0 |
| 2022 | $1,081 | $71,200 | $3,750 | $67,450 |
| 2021 | $1,081 | $71,200 | $3,750 | $67,450 |
| 2020 | $918 | $71,200 | $3,750 | $67,450 |
| 2019 | $918 | $50,875 | $2,500 | $48,375 |
| 2018 | $918 | $50,875 | $2,500 | $48,375 |
| 2017 | $918 | $50,875 | $2,500 | $48,375 |
| 2016 | $925 | $49,775 | $5,000 | $44,775 |
| 2015 | $925 | $49,775 | $5,000 | $44,775 |
| 2014 | $925 | $49,775 | $5,000 | $44,775 |
Agents Affiliated with this Home
-
S
Seller's Agent in 2020
Susan Akagi
Lakefront Living, On the Lake
-
T
Buyer's Agent in 2020
Taylor DeMario
Wallace
Map
Source: East Tennessee REALTORS® MLS
MLS Number: 1111460
APN: 050M-E-009.00
- 223 Chahyga Cir
- 227 Chahyga Cir
- 220 Chahyga Cir
- 320 Ootsima Ln
- 216 Chahyga Cir
- 272 Ootsima Way
- 224 Ootsima Way
- 143 Chahyga Way
- 112 Alichanoska Ln
- 261 Ootsima Way
- 100 Wataga Ln
- 121 Ootsima Way
- 147 Ootsima Way
- 100 Gigi Ln
- 2146 Chestnut Ln
- 107 Chestnut Ln
- 160 Keho Ct
- 161 Keho Ct
- 2033 Chestnut Ln
- 173 Keho Ct
- 162 Chahyga Way
- 237 Chahyga Cir
- 160 Chahyga Way
- 233 Chahyga Cir
- 158 Chahyga Way
- 165 Chahyga Way
- 0 Chahyga Cir Unit 596161
- 0 Chahyga Cir Unit 596795
- 0 Chahyga Cir Unit 605335
- 0 Chahyga Cir Unit 620555
- 0 Chahyga Cir Unit 628955
- 0 Chahyga Cir Unit 631109
- 0 Chahyga Cir Unit 631638
- 0 Chahyga Cir Unit 631639
- 0 Chahyga Cir Unit 638530
- 0 Chahyga Cir Unit 651839
- 0 Chahyga Cir Unit 651834
- 0 Chahyga Cir Unit 669565
- 0 Chahyga Cir Unit 671569
- 0 Chahyga Cir Unit 677614
