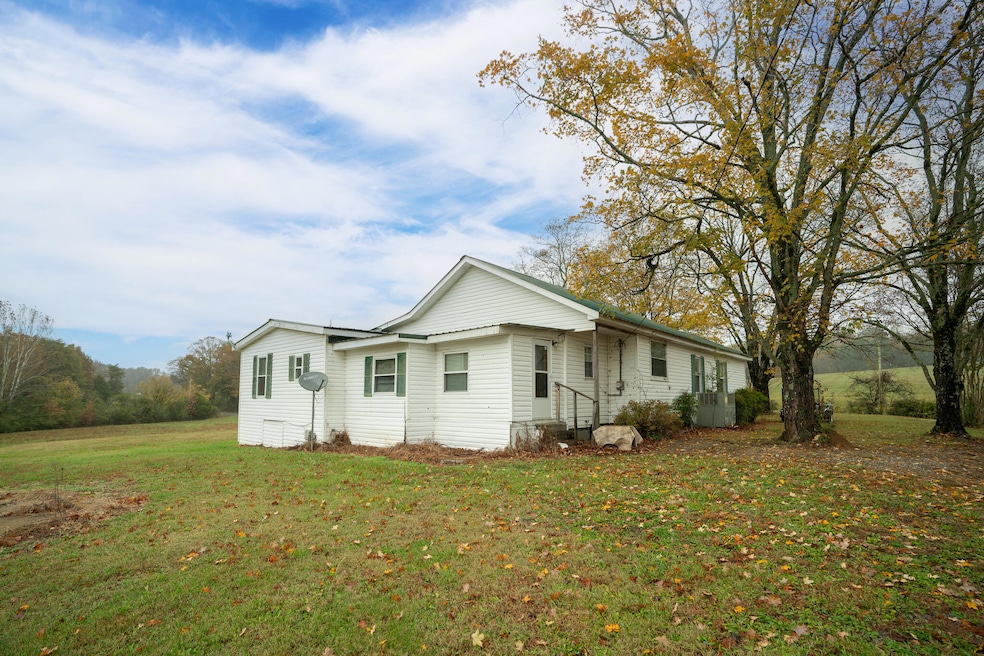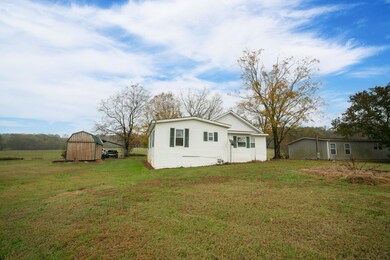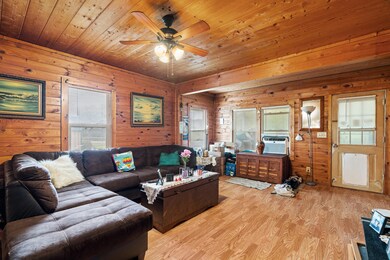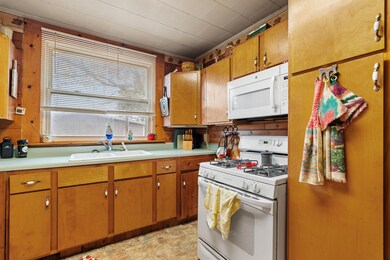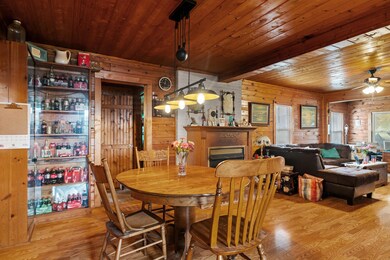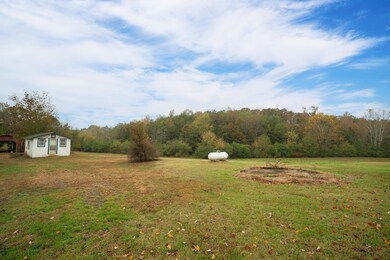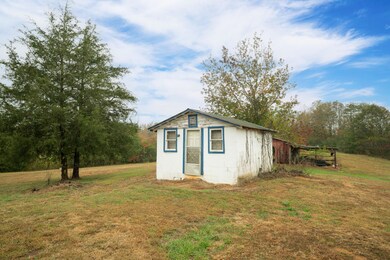162 County Road 635 Athens, TN 37303
Estimated payment $2,316/month
Highlights
- Additional Residence on Property
- Pasture Views
- No HOA
- Barn
- Ranch Style House
- Covered Patio or Porch
About This Home
Endless Possibilities on 8.87 Peaceful Acres Escape the city and discover this rare opportunity to own a sprawling 8.87-acre property offering not one but two homes—perfect for investors, multi-generational living, or anyone dreaming of space, serenity, and income potential. The main ranch-style home features four bedrooms and two baths, showcasing custom knotty pine walls and ceilings, and large, open living spaces that radiate warmth and rustic charm. Step inside and immediately feel the comfort of country living with every view overlooking peaceful, pastoral scenery. Just beyond, the doublewide mobile home offers three bedrooms and two baths, an open floor plan, luxury vinyl flooring, and a spacious kitchen complete with an island and all appliances—ideal for extended family, guests, or rental income. Several outbuildings and a large barn add function and flexibility, whether you envision a hobby farm, workshop, or storage for equipment. All of this sits just outside city limits, where the pace slows, the air feels fresher, and every sunset reminds you why you came. Warm. Tranquil. Full of Opportunity. Don't miss your chance to make this exceptional property yours—schedule your private showing today and experience the peaceful lifestyle waiting
Home Details
Home Type
- Single Family
Est. Annual Taxes
- $916
Year Built
- Built in 1948
Lot Details
- 8.7 Acre Lot
- Property fronts a county road
- Rural Setting
- Level Lot
Property Views
- Pasture
- Mountain
Home Design
- Ranch Style House
- Block Foundation
- Shingle Roof
- Vinyl Siding
Interior Spaces
- 1,492 Sq Ft Home
- Insulated Windows
- Laundry closet
Kitchen
- Electric Oven
- Microwave
- Dishwasher
Flooring
- Carpet
- Laminate
- Tile
- Luxury Vinyl Tile
- Vinyl
Bedrooms and Bathrooms
- 4 Bedrooms
- 2 Full Bathrooms
Parking
- 2 Carport Spaces
- Driveway
Outdoor Features
- Covered Patio or Porch
- Outdoor Storage
- Outbuilding
Schools
- Mountain View Elementary And Middle School
- Mcminn Central High School
Utilities
- Central Heating and Cooling System
- Well
- Septic Tank
- Sewer Not Available
Additional Features
- Additional Residence on Property
- Barn
Community Details
- No Home Owners Association
Listing and Financial Details
- Assessor Parcel Number 105 05500 000
Map
Home Values in the Area
Average Home Value in this Area
Tax History
| Year | Tax Paid | Tax Assessment Tax Assessment Total Assessment is a certain percentage of the fair market value that is determined by local assessors to be the total taxable value of land and additions on the property. | Land | Improvement |
|---|---|---|---|---|
| 2025 | $916 | $84,650 | $0 | $0 |
| 2024 | $916 | $84,650 | $13,225 | $71,425 |
| 2023 | $916 | $84,650 | $13,225 | $71,425 |
| 2022 | $566 | $36,575 | $6,325 | $30,250 |
| 2021 | $534 | $34,550 | $6,325 | $28,225 |
| 2020 | $276 | $17,300 | $6,325 | $10,975 |
| 2019 | $268 | $17,300 | $6,325 | $10,975 |
| 2018 | $268 | $17,300 | $6,325 | $10,975 |
| 2017 | $301 | $18,625 | $8,600 | $10,025 |
| 2016 | $301 | $18,625 | $8,600 | $10,025 |
| 2015 | -- | $18,625 | $8,600 | $10,025 |
| 2014 | $301 | $18,621 | $0 | $0 |
Property History
| Date | Event | Price | List to Sale | Price per Sq Ft |
|---|---|---|---|---|
| 11/05/2025 11/05/25 | For Sale | $425,000 | -- | $285 / Sq Ft |
Purchase History
| Date | Type | Sale Price | Title Company |
|---|---|---|---|
| Quit Claim Deed | -- | Hiwassee Valley Title | |
| Deed | $48,900 | -- | |
| Deed | $90,350 | -- | |
| Warranty Deed | $52,000 | -- |
Source: River Counties Association of REALTORS®
MLS Number: 20255235
APN: 105-055.00
- 162164 County Road 635
- 1323 County Road 750
- Tract 4 County Road 783
- Tract 4 County Road 783
- 575 County Road 655
- 3064 County Rd
- 3064 County Road 700
- Lot 1 County Rd
- 00 County Road 609
- 150 County Road 624
- 196 County Road 656
- 239 County Road 752
- 155 County Road 793
- 108 County Road 621
- 113 County Road 793
- 202 County Road 793
- 104 County Road 531
- 170 County Road 622
- 145 Tatum St
- 123 Englewood Rd New Rd
- 918 Rocky Mount Rd
- 717 Howard St
- 108 Atlantic St-106 108 110 St
- 108 Atlantic St
- 26 Phillips St
- 8473 Hiwassee St NW
- 129 County Road 102
- 5038 Shelterwood Dr NE
- 5120 Meadowbend Dr NE
- 120 Bellingham Dr NE
- 564 Bellingham Dr NE
- 4234 Belcourt Dr
- 176 Hunters Run Cir NW
- 5029 Solar Ln NW
- 1166 Stonegate Cir NW
- 529 Isbill Rd
- 4100 Ocoee St N
- 3111 Holly Brook Cir NE
