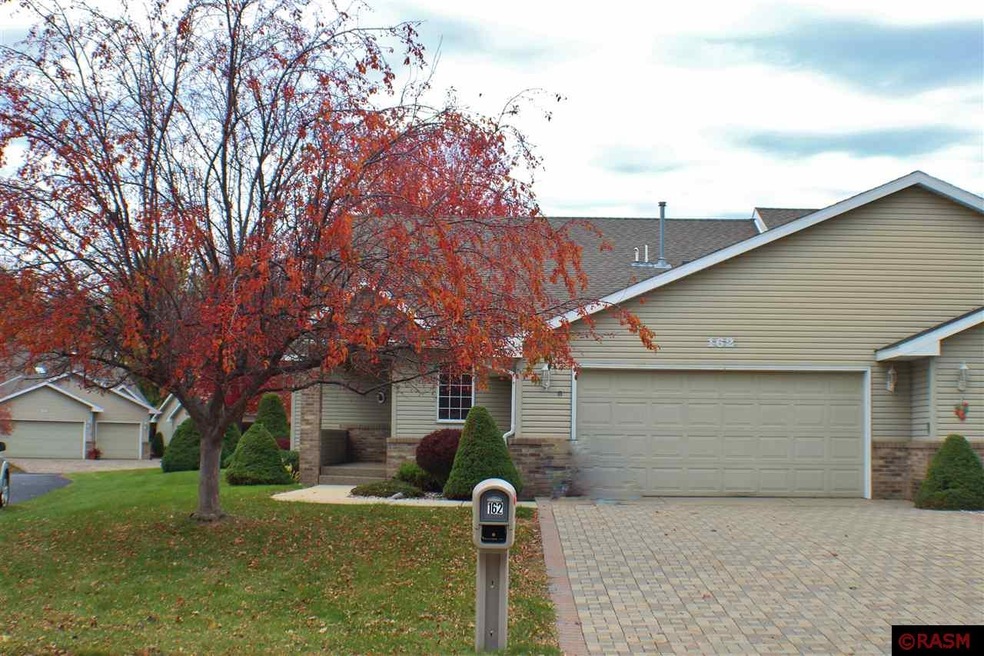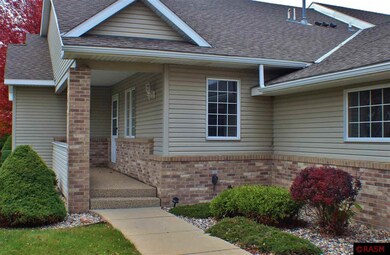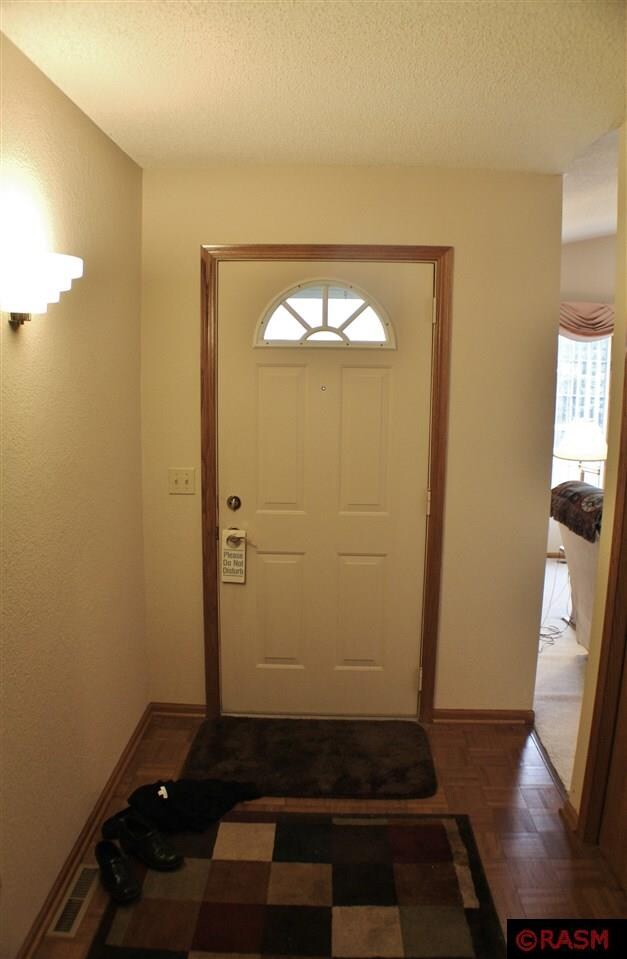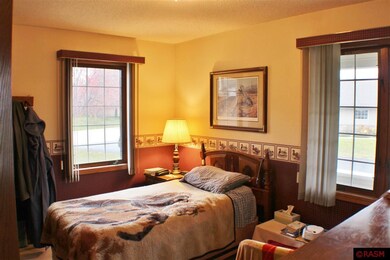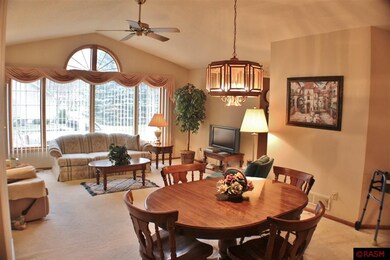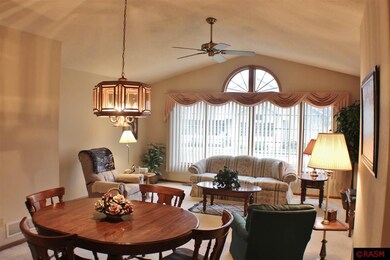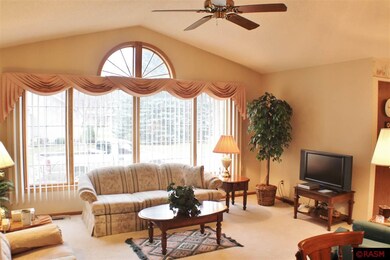
162 Cree Ct Mankato, MN 56001
Franklin Rogers Park NeighborhoodEstimated Value: $304,236 - $318,000
Highlights
- Vaulted Ceiling
- Porch
- Eat-In Kitchen
- Corner Lot
- 2 Car Attached Garage
- Double Pane Windows
About This Home
As of December 2015Beautiful setting all nicely landscaped with mature trees & gorgeous fall foliage; 2 bedroom/ 1 full bath & 1 half bath + a den townhome w/ double garage situated on a corner lot with a large well maintained lawn; all 1 level living boasting an open living room & dining room with a very large bay window to bring in lots of sunlight; nice sized kitchen with pantry & eating area plus a built-in desk & cabinets; large master bedroom with adjacent master full bath & walk-in closet; den/office with sliding glass doors leading to a maintenance free deck conveniently located next to the kitchen--beautiful spot to sit & enjoy the backyard & landscaping; den could be a 3rd bedroom w/ addition of a closet; main floor laundry w/ laundry tub--washer & dryer stay; bonus room (33 x 13) in the unfinished basement --great storage area or could be a workshop or craft room; updates include: newer shingles, water heater (2010), gas furnace (4-5 years old); exterior siding is metal trimmed with brick; AN ATTRACTIVE TOWNHOME IN A WONDERFUL LOCATION CLOSE TO SHOPPING, THE MALL, RESTAURANTS, CLINICS & HOSPITAL!
Last Agent to Sell the Property
JBEAL REAL ESTATE GROUP License #20276087 Listed on: 10/26/2015
Property Details
Home Type
- Multi-Family
Est. Annual Taxes
- $2,792
Year Built
- 1992
Lot Details
- 5,227 Sq Ft Lot
- Lot Dimensions are 37x61x103x103
- Corner Lot
- Irregular Lot
- Sprinkler System
- Landscaped with Trees
HOA Fees
- $83 Monthly HOA Fees
Home Design
- Duplex
- Brick Exterior Construction
- Frame Construction
- Asphalt Shingled Roof
- Metal Siding
Interior Spaces
- 1,634 Sq Ft Home
- 1-Story Property
- Woodwork
- Vaulted Ceiling
- Ceiling Fan
- Double Pane Windows
- Window Treatments
- Open Floorplan
Kitchen
- Eat-In Kitchen
- Range
- Microwave
- Dishwasher
- Disposal
Bedrooms and Bathrooms
- 3 Bedrooms
- Walk-In Closet
- Primary Bathroom is a Full Bathroom
- Bathroom on Main Level
Laundry
- Dryer
- Washer
Unfinished Basement
- Partial Basement
- Sump Pump
- Block Basement Construction
Home Security
- Carbon Monoxide Detectors
- Fire and Smoke Detector
Parking
- 2 Car Attached Garage
- Garage Door Opener
- Driveway with Pavers
Accessible Home Design
- Grab Bar In Bathroom
- Wheelchair Access
Outdoor Features
- Porch
Utilities
- Forced Air Heating and Cooling System
- Gas Water Heater
- Water Softener is Owned
Community Details
- Association fees include landscaping, snow removal, lawn care
Listing and Financial Details
- Assessor Parcel Number R01.09.09.326.056
Ownership History
Purchase Details
Home Financials for this Owner
Home Financials are based on the most recent Mortgage that was taken out on this home.Similar Homes in Mankato, MN
Home Values in the Area
Average Home Value in this Area
Purchase History
| Date | Buyer | Sale Price | Title Company |
|---|---|---|---|
| Cogley Richard T | $192,500 | -- |
Mortgage History
| Date | Status | Borrower | Loan Amount |
|---|---|---|---|
| Open | Cogley Richard T | $50,000 | |
| Previous Owner | Hansen Kenneth A | $21,000 |
Property History
| Date | Event | Price | Change | Sq Ft Price |
|---|---|---|---|---|
| 12/31/2015 12/31/15 | Sold | $192,500 | -3.3% | $118 / Sq Ft |
| 11/03/2015 11/03/15 | Pending | -- | -- | -- |
| 10/26/2015 10/26/15 | For Sale | $199,000 | -- | $122 / Sq Ft |
Tax History Compared to Growth
Tax History
| Year | Tax Paid | Tax Assessment Tax Assessment Total Assessment is a certain percentage of the fair market value that is determined by local assessors to be the total taxable value of land and additions on the property. | Land | Improvement |
|---|---|---|---|---|
| 2024 | $2,792 | $265,000 | $26,000 | $239,000 |
| 2023 | $2,638 | $265,000 | $26,000 | $239,000 |
| 2022 | $2,432 | $237,800 | $26,000 | $211,800 |
| 2021 | $2,138 | $206,800 | $26,000 | $180,800 |
| 2020 | $2,090 | $180,500 | $26,000 | $154,500 |
| 2019 | $2,066 | $180,500 | $26,000 | $154,500 |
| 2018 | $2,156 | $178,300 | $26,000 | $152,300 |
| 2017 | $1,870 | $185,500 | $26,000 | $159,500 |
| 2016 | $1,860 | $171,600 | $25,200 | $146,400 |
| 2015 | $17 | $171,600 | $25,200 | $146,400 |
| 2014 | $1,990 | $160,100 | $25,200 | $134,900 |
Agents Affiliated with this Home
-
Jason Beal

Seller's Agent in 2015
Jason Beal
JBEAL REAL ESTATE GROUP
(507) 381-1060
2 in this area
197 Total Sales
-
MARY JO MICKELSON
M
Buyer's Agent in 2015
MARY JO MICKELSON
AMERICAN WAY REALTY
(507) 351-3250
28 Total Sales
Map
Source: REALTOR® Association of Southern Minnesota
MLS Number: 7009934
APN: R01-09-09-326-056
- 110 110 Teton Ln
- 130 130 Teton Ln
- 130 Teton Ln Unit 8
- 0 Adams St
- 1X Adams St
- TBD #2 Adams St
- 1521 Adams St
- 0 Outlot B Elwin Add 2
- 0 Lot 1 Block 2 Elwin Addition No 2
- 1733 Bassett Dr
- 0 Tbd N Victory Dr Unit 7036367
- 412 Holly Ln
- 0 Tbd St Andrews Dr Unit 7037517
- 59100 Madison Ave
- 2324 Fair St
- 230 N Black Eagle Dr
- 151 Goodyear Ave
- 228 228 Meray Blvd
- 228 Meray Blvd
- 105 Ave
- 162 Cree Ct
- 158 Cree Ct
- 200 Cree Ct
- 47 Cree Point Dr
- 204 Cree Ct
- 150 Cree Ct
- 208 Cree Ct
- 51 Cree Point Dr
- 51 51 Cree Point Dr
- 34 Cree Point Dr
- 55 Cree Point Dr
- 38 Cree Point Dr
- 30 Cree Point Dr
- 42 Cree Point Dr
- 26 Cree Point Dr
- 212 Cree Ct
- 46 Cree Point Dr
- 59 Cree Point Dr
- 22 Cree Point Dr
- 50 Cree Point Dr
