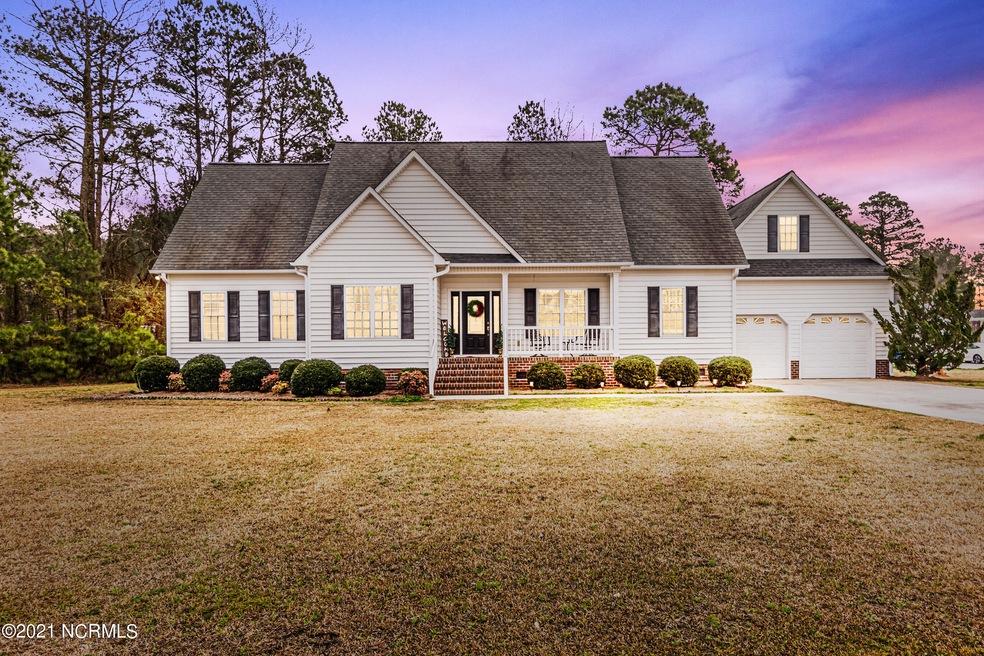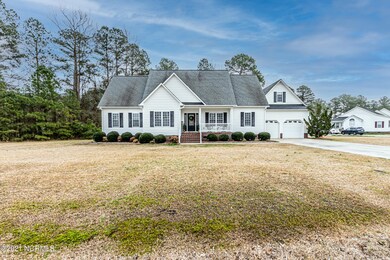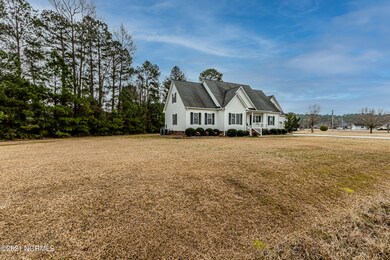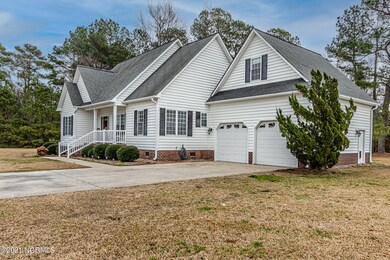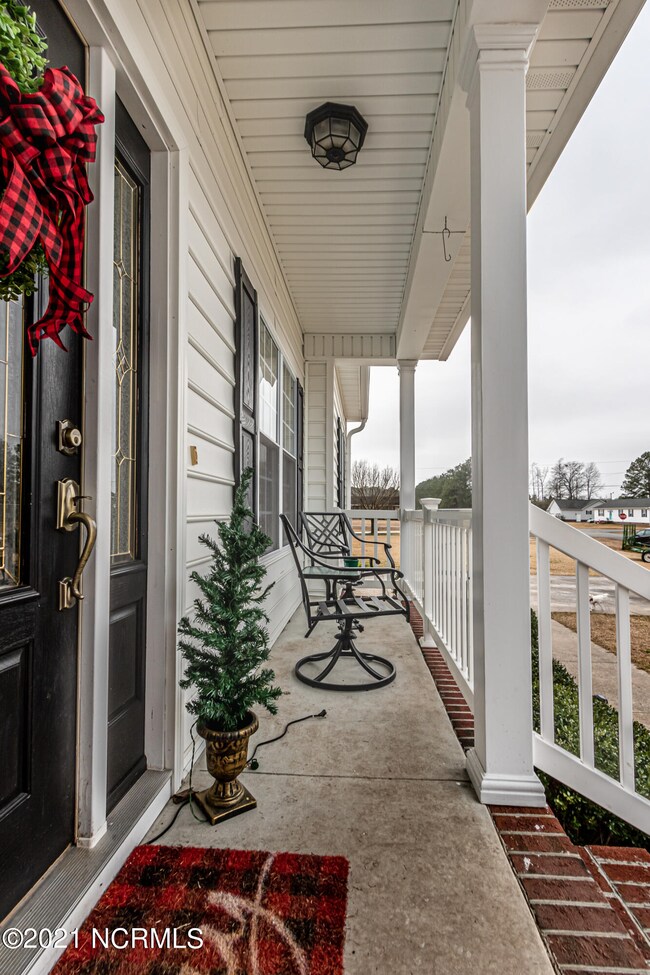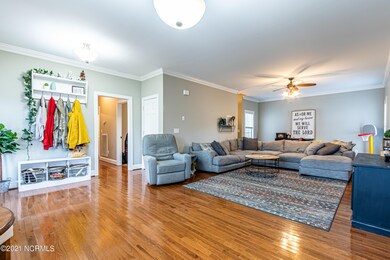
162 Deer Run Ln Beulaville, NC 28518
Highlights
- Deck
- Main Floor Primary Bedroom
- Bonus Room
- Wood Flooring
- 1 Fireplace
- Mud Room
About This Home
As of June 2021Absolutely gorgeous and on almost an acre of land! This spacious 4 bedroom home features 3 full bathrooms, a large living room with stunning wood flooring a bonus room over the garage and a first floor master suite! This is truly the one that you have been waiting for! Whether relaxing on the covered front porch or enjoying time on the deck, your new home has you covered!
Last Agent to Sell the Property
Daniel French
Coldwell Banker Sea Coast Advantage - Jacksonville License #284336 Listed on: 02/13/2021
Co-Listed By
Melinda Highers
Coldwell Banker Sea Coast Advantage - Jacksonville License #269172
Home Details
Home Type
- Single Family
Est. Annual Taxes
- $1,646
Year Built
- Built in 2006
Lot Details
- 0.98 Acre Lot
- Property is zoned RA
Parking
- 2 Car Attached Garage
Home Design
- Wood Frame Construction
- Architectural Shingle Roof
- Vinyl Siding
- Stick Built Home
Interior Spaces
- 2,839 Sq Ft Home
- 2-Story Property
- Ceiling height of 9 feet or more
- Ceiling Fan
- 1 Fireplace
- Thermal Windows
- Blinds
- Mud Room
- Combination Dining and Living Room
- Bonus Room
- Crawl Space
- Attic Access Panel
Kitchen
- Stove
- <<builtInMicrowave>>
- Dishwasher
Flooring
- Wood
- Luxury Vinyl Plank Tile
Bedrooms and Bathrooms
- 4 Bedrooms
- Primary Bedroom on Main
- 3 Full Bathrooms
- Walk-in Shower
Laundry
- Laundry Room
- Laundry in Hall
Outdoor Features
- Deck
- Outdoor Storage
- Porch
Utilities
- Forced Air Heating and Cooling System
- Electric Water Heater
Community Details
- No Home Owners Association
- Deer Crossing Subdivision
Listing and Financial Details
- Tax Lot 5
- Assessor Parcel Number 071281
Ownership History
Purchase Details
Home Financials for this Owner
Home Financials are based on the most recent Mortgage that was taken out on this home.Purchase Details
Home Financials for this Owner
Home Financials are based on the most recent Mortgage that was taken out on this home.Purchase Details
Home Financials for this Owner
Home Financials are based on the most recent Mortgage that was taken out on this home.Similar Homes in Beulaville, NC
Home Values in the Area
Average Home Value in this Area
Purchase History
| Date | Type | Sale Price | Title Company |
|---|---|---|---|
| Warranty Deed | $285,000 | None Available | |
| Warranty Deed | -- | -- | |
| Warranty Deed | $250,000 | None Available |
Mortgage History
| Date | Status | Loan Amount | Loan Type |
|---|---|---|---|
| Open | $199,000 | New Conventional | |
| Closed | $30,800 | Credit Line Revolving | |
| Closed | $287,000 | New Conventional | |
| Previous Owner | $217,000 | Adjustable Rate Mortgage/ARM | |
| Previous Owner | $252,340 | FHA | |
| Previous Owner | $242,000 | New Conventional | |
| Previous Owner | $237,500 | New Conventional |
Property History
| Date | Event | Price | Change | Sq Ft Price |
|---|---|---|---|---|
| 07/21/2025 07/21/25 | Price Changed | $399,900 | -2.5% | $151 / Sq Ft |
| 07/21/2025 07/21/25 | For Sale | $410,000 | 0.0% | $155 / Sq Ft |
| 07/16/2025 07/16/25 | Pending | -- | -- | -- |
| 07/04/2025 07/04/25 | For Sale | $410,000 | 0.0% | $155 / Sq Ft |
| 07/02/2025 07/02/25 | Price Changed | $410,000 | +6.5% | $155 / Sq Ft |
| 02/24/2025 02/24/25 | Price Changed | $385,000 | -1.3% | $143 / Sq Ft |
| 02/10/2025 02/10/25 | For Sale | $389,900 | +36.8% | $145 / Sq Ft |
| 06/07/2021 06/07/21 | Sold | $285,000 | 0.0% | $100 / Sq Ft |
| 04/08/2021 04/08/21 | Pending | -- | -- | -- |
| 04/06/2021 04/06/21 | Price Changed | $284,900 | -1.7% | $100 / Sq Ft |
| 03/11/2021 03/11/21 | Price Changed | $289,900 | -3.3% | $102 / Sq Ft |
| 02/13/2021 02/13/21 | For Sale | $299,900 | -- | $106 / Sq Ft |
Tax History Compared to Growth
Tax History
| Year | Tax Paid | Tax Assessment Tax Assessment Total Assessment is a certain percentage of the fair market value that is determined by local assessors to be the total taxable value of land and additions on the property. | Land | Improvement |
|---|---|---|---|---|
| 2024 | $1,740 | $236,800 | $20,000 | $216,800 |
| 2023 | $1,706 | $236,800 | $20,000 | $216,800 |
| 2022 | $1,706 | $236,800 | $20,000 | $216,800 |
| 2021 | $1,740 | $236,800 | $20,000 | $216,800 |
| 2020 | $1,740 | $236,800 | $20,000 | $216,800 |
| 2019 | $1,693 | $236,800 | $20,000 | $216,800 |
| 2018 | $1,693 | $236,800 | $20,000 | $216,800 |
| 2016 | $1,624 | $222,500 | $20,000 | $202,500 |
| 2013 | $1,570 | $222,500 | $20,000 | $202,500 |
Agents Affiliated with this Home
-
Charlie McCullen
C
Seller's Agent in 2025
Charlie McCullen
McCullen Real Estate
(910) 592-3703
15 Total Sales
-
Jeremy McMillan
J
Seller's Agent in 2025
Jeremy McMillan
Real Broker LLC
(910) 581-9424
3 Total Sales
-
David Frost

Seller Co-Listing Agent in 2025
David Frost
eXp Realty
(910) 670-1554
54 Total Sales
-
D
Seller's Agent in 2021
Daniel French
Coldwell Banker Sea Coast Advantage - Jacksonville
-
M
Seller Co-Listing Agent in 2021
Melinda Highers
Coldwell Banker Sea Coast Advantage - Jacksonville
Map
Source: Hive MLS
MLS Number: 100256760
APN: 07-1281
- 608 E Stanford St
- 109 Grace Park
- 215 S Lee Ave
- 238 N Carolina 111
- 603 Suggs St
- 103 Arabian Cir
- 213 Mutt Griffin Rd
- 285 Lester Houston Rd
- 3867 E Nc 24 Hwy
- 28ac Mutt Griffin
- 139 Floyd Kennedy Rd
- 188 Johnny Whaley Rd
- 223 Wagon Ford Rd
- 4148 N Carolina 24
- 831 N Blizzard Town Rd
- 1582 S Hwy
- 880 N Blizzard Town Rd
- 0 Tbd Wagon Ford Rd Unit LotWP001
- 796 2 Sumner Rd
- 1701 S Nc 41 and 111 Hwy
