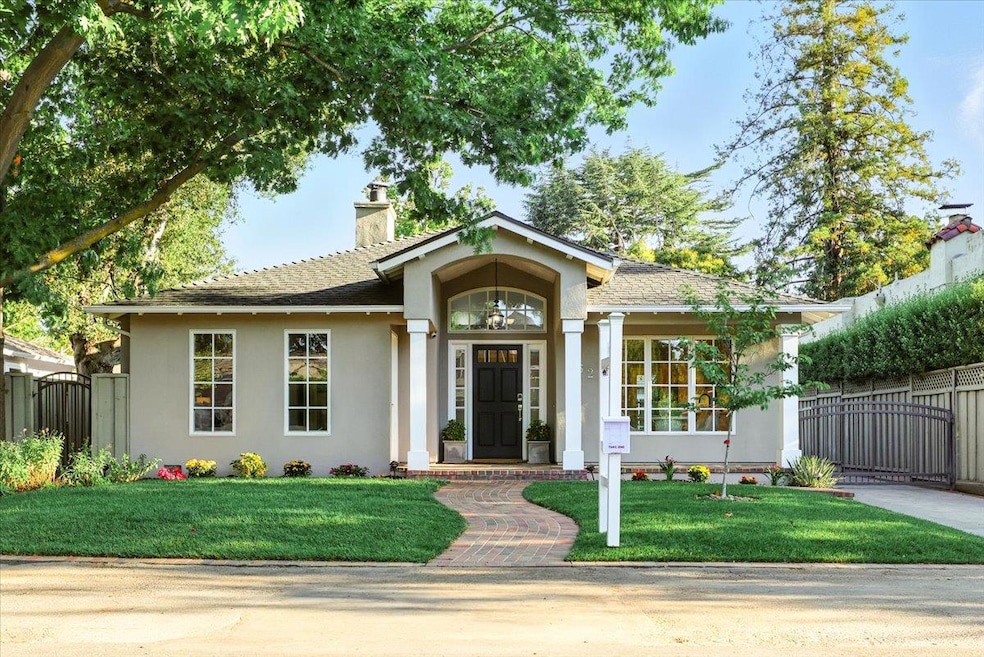
162 Del Monte Ave Los Altos, CA 94022
Estimated payment $20,920/month
Highlights
- Forced Air Heating and Cooling System
- Dining Area
- 1-Story Property
- Santa Rita Elementary School Rated A
About This Home
Located in the highly desirable North Los Altos neighborhood, this upgraded single-story home offers 1,354 sqft main home, 199 sqft sunroom, and 462 sqft detached guesthouse with bath. Nestled on a peaceful, tree-lined street, the home features premium engineered wood floors, abundant natural light, and a seamless flow between the living, dining, and kitchen areas. The kitchen and dining space is lined with windows, filling the rooms with natural light and creating a cheerful, airy environment. The bright sunroom with AC offers additional flexible space for work or play, while the luxurious primary suite includes a spa-like bathroom retreat. The detached guesthouse expands possibilities for guests, a second family room, or a private studio. Outside, enjoy a freshly landscaped lawn and gated driveway, perfect for children and pets, plus owned solar for energy efficiency. Exceptional location just steps to San Antonio Village and walking distance to top-rated Los Altos schools, Whole Foods, Trader Joes, and parks. Just over a mile away from the vibrant downtown Los Altos. Minutes to Stanford, Google, and major tech hubs with easy access to Hwy 280 and 82. A rare opportunity combining comfort, flexibility, and convenience in one of Los Altos most coveted neighborhoods!
Home Details
Home Type
- Single Family
Est. Annual Taxes
- $35,818
Year Built
- Built in 1946
Lot Details
- 5,828 Sq Ft Lot
- Zoning described as R1
Home Design
- Shingle Roof
Interior Spaces
- 1,354 Sq Ft Home
- 1-Story Property
- Living Room with Fireplace
- Dining Area
- Crawl Space
Bedrooms and Bathrooms
- 3 Bedrooms
- 2 Full Bathrooms
Parking
- Uncovered Parking
- Off-Street Parking
Utilities
- Forced Air Heating and Cooling System
Listing and Financial Details
- Assessor Parcel Number 167-17-035
Map
Home Values in the Area
Average Home Value in this Area
Tax History
| Year | Tax Paid | Tax Assessment Tax Assessment Total Assessment is a certain percentage of the fair market value that is determined by local assessors to be the total taxable value of land and additions on the property. | Land | Improvement |
|---|---|---|---|---|
| 2025 | $35,818 | $3,108,472 | $2,788,796 | $319,676 |
| 2024 | $35,818 | $3,007,522 | $2,734,114 | $273,408 |
| 2023 | $35,273 | $2,948,552 | $2,680,504 | $268,048 |
| 2022 | $34,955 | $2,890,739 | $2,627,946 | $262,793 |
| 2021 | $35,086 | $2,834,059 | $2,576,418 | $257,641 |
| 2020 | $27,500 | $2,159,411 | $1,727,530 | $431,881 |
| 2019 | $26,280 | $2,117,070 | $1,693,657 | $423,413 |
| 2018 | $25,981 | $2,075,560 | $1,660,449 | $415,111 |
| 2017 | $24,979 | $2,034,864 | $1,627,892 | $406,972 |
| 2016 | $24,397 | $1,994,966 | $1,595,973 | $398,993 |
| 2015 | $24,091 | $1,965,000 | $1,572,000 | $393,000 |
| 2014 | $7,901 | $570,144 | $465,873 | $104,271 |
Property History
| Date | Event | Price | Change | Sq Ft Price |
|---|---|---|---|---|
| 08/29/2025 08/29/25 | Pending | -- | -- | -- |
| 08/20/2025 08/20/25 | For Sale | $3,298,000 | -- | $2,436 / Sq Ft |
Purchase History
| Date | Type | Sale Price | Title Company |
|---|---|---|---|
| Grant Deed | $2,750,000 | First American Title Co | |
| Interfamily Deed Transfer | -- | None Available | |
| Grant Deed | $1,965,000 | Chicago Title Company | |
| Interfamily Deed Transfer | -- | Commonwealth Land Title | |
| Interfamily Deed Transfer | -- | Fidelity Natl Title Co Winch | |
| Grant Deed | $382,000 | Chicago Title Company |
Mortgage History
| Date | Status | Loan Amount | Loan Type |
|---|---|---|---|
| Open | $2,100,000 | New Conventional | |
| Closed | $2,200,000 | New Conventional | |
| Previous Owner | $650,000 | New Conventional | |
| Previous Owner | $350,000 | Credit Line Revolving | |
| Previous Owner | $350,000 | Credit Line Revolving | |
| Previous Owner | $825,000 | Purchase Money Mortgage | |
| Previous Owner | $155,000 | Credit Line Revolving | |
| Previous Owner | $825,000 | No Value Available | |
| Previous Owner | $75,000 | Credit Line Revolving | |
| Previous Owner | $640,000 | Unknown | |
| Previous Owner | $160,000 | Credit Line Revolving | |
| Previous Owner | $50,000 | Credit Line Revolving | |
| Previous Owner | $50,000 | Credit Line Revolving | |
| Previous Owner | $362,900 | No Value Available | |
| Closed | $199,000 | No Value Available |
Similar Homes in the area
Source: MLSListings
MLS Number: ML82018189
APN: 167-17-035
- 805 N San Antonio Rd
- 688 Kingswood Way
- 1011 Via Del Pozo
- 706 N San Antonio Rd
- 3003 Marcelli Cir
- 420 W Portola Ave
- 585 Cherry Ave
- 1 Los Altos Square Unit 55
- 579 Glenbrook Dr
- 390 Cherry Ave
- 201 Yerba Buena Ave
- 4250 El Camino Real Unit C221
- 4250 El Camino Real Unit B120
- 4250 El Camino Real Unit 138
- 850 Arroyo Ct
- 400 Ortega Ave Unit 301
- 880 Moana Ct
- 61 Sylvian Way
- 103 Whits Rd
- 504 Guth Alley






