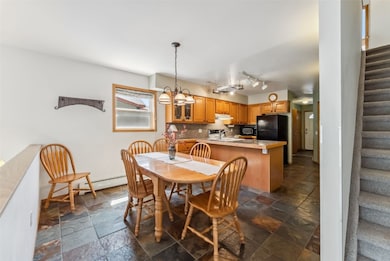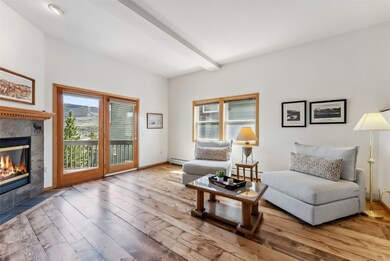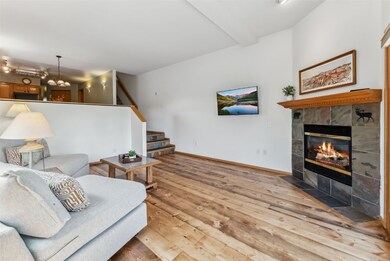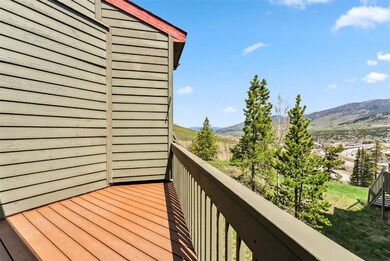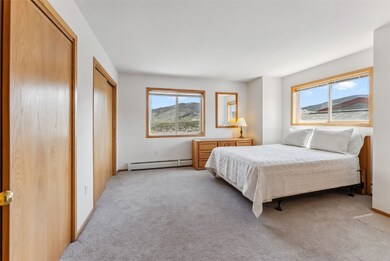Tucked at the entrance to the popular Wildernest subdivision, this well-kept 3-bedroom, 3-bathroom townhouse offers over 2,000 square feet of comfortable living space in a truly unbeatable location. With sweeping views of the town of Silverthorne and Ptarmigan Mountain, this home is the perfect base for mountain living.The interior is clean and functional, offering a solid, well-maintained foundation for a buyer looking to personalize or update over time. A finished basement provides flexible space for a recreation room, home office, or second family room. The attached 1-car garage offers convenience and storage for your mountain gear, plus parking for an additional 3 cars and a trailer is allowed.Step outside your door to access a vast network of hiking, biking, and backcountry skiing trails. And when it's time to hit the slopes, you're just 13 minutes from Keystone and about 20 minutes from Copper Mountain.Whether you’re looking for a primary residence, rental property, or mountain getaway, this townhouse offers excellent value, mountain views, and room to make it your own.



