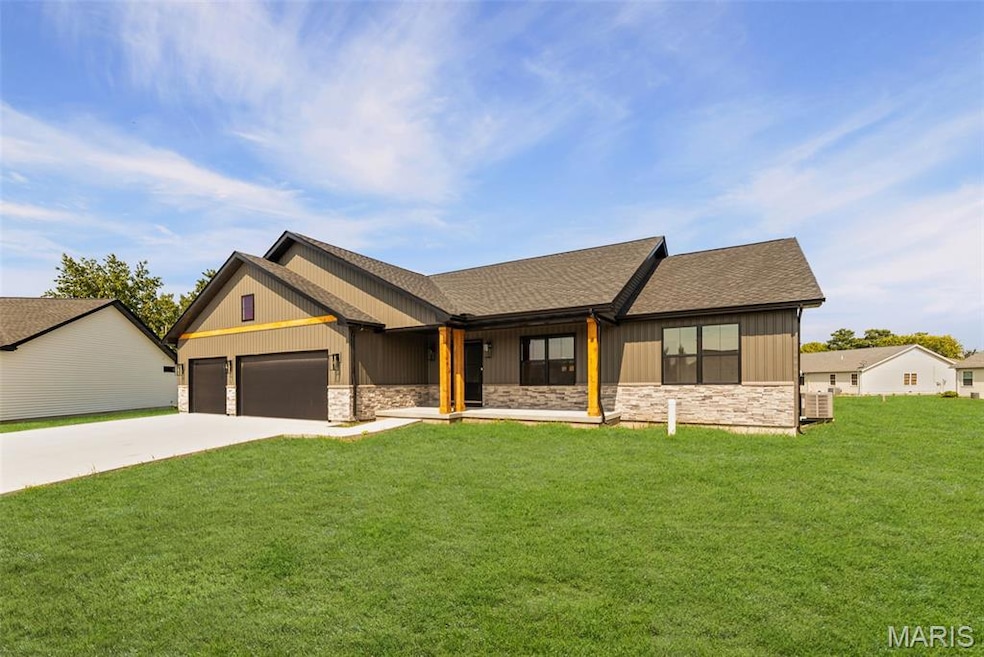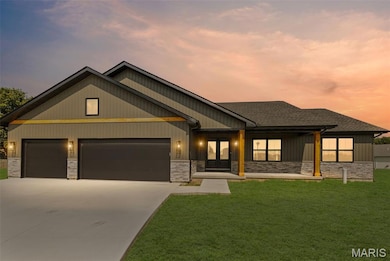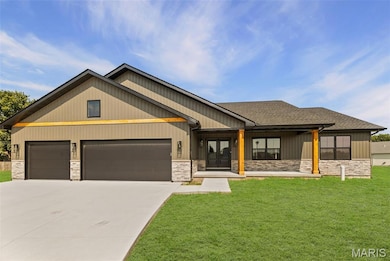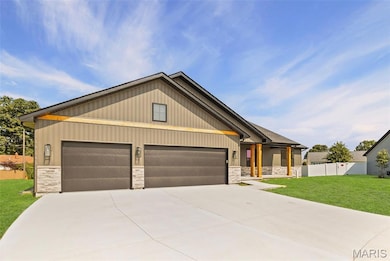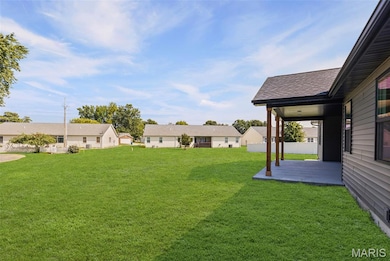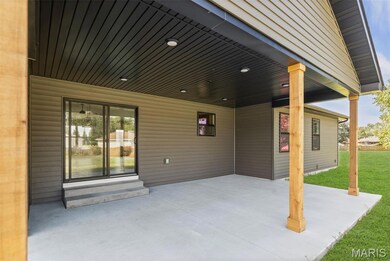162 Gabrielle Cir Bethalto, IL 62010
Estimated payment $2,486/month
Highlights
- New Construction
- Vaulted Ceiling
- 3 Car Attached Garage
- Civic Memorial High School Rated 10
- Ranch Style House
- 5-minute walk to Bethalto Park
About This Home
New Construction in Schrieber Farms – Homes by Keller presents stunning 3BR/3BA 1,750 sq. ft. ranch with 3-car garage, blending modern design with timeless comfort. Open-concept kitchen and living area perfect for entertaining. Features vaulted ceilings with a striking cedar beam, a cozy fireplace, and luxury vinyl plank flooring throughout. Chef’s kitchen boasts quartz countertops, spacious center island, and soft-close cabinetry. Stove, dishwasher, and microwave are included in the base price. Retreat to the primary ensuite, designed for relaxation with a double vanity, separate soaking tub, and elegant onyx walk-in shower. Convenience meets style with a main-floor laundry drop. Basement provides an egress window and a full bath rough-in. Spacious backyard is ideal for gatherings, featuring a large covered patio and plenty of room to add your dream pool. Don’t miss your chance to own this beautifully crafted home in a sought-after community!
Home Details
Home Type
- Single Family
Est. Annual Taxes
- $893
Lot Details
- 0.31 Acre Lot
- Level Lot
Parking
- 3 Car Attached Garage
Home Design
- New Construction
- Ranch Style House
- Traditional Architecture
- Brick Veneer
- Vinyl Siding
Interior Spaces
- 1,750 Sq Ft Home
- Vaulted Ceiling
- Living Room with Fireplace
- Open Floorplan
- Basement Fills Entire Space Under The House
- Kitchen Island
- Laundry on main level
Bedrooms and Bathrooms
- 3 Bedrooms
- Walk-In Closet
- Soaking Tub
Schools
- Bethalto Dist 8 Elementary And Middle School
- Bethalto High School
Utilities
- Forced Air Heating and Cooling System
- Electric Water Heater
Community Details
- Built by Homes by keller
Listing and Financial Details
- Assessor Parcel Number 15-2-09-06-18-301-016
Map
Home Values in the Area
Average Home Value in this Area
Tax History
| Year | Tax Paid | Tax Assessment Tax Assessment Total Assessment is a certain percentage of the fair market value that is determined by local assessors to be the total taxable value of land and additions on the property. | Land | Improvement |
|---|---|---|---|---|
| 2024 | $927 | $12,690 | $12,690 | $0 |
| 2023 | $927 | $11,780 | $11,780 | $0 |
| 2022 | $893 | $10,870 | $10,870 | $0 |
| 2021 | $845 | $10,230 | $10,230 | $0 |
| 2020 | $831 | $9,800 | $9,800 | $0 |
| 2019 | $825 | $9,600 | $9,600 | $0 |
| 2018 | $807 | $9,280 | $9,280 | $0 |
| 2017 | $800 | $9,000 | $9,000 | $0 |
| 2016 | $791 | $9,000 | $9,000 | $0 |
| 2015 | $753 | $9,000 | $9,000 | $0 |
| 2014 | $753 | $9,000 | $9,000 | $0 |
| 2013 | $753 | $9,000 | $9,000 | $0 |
Property History
| Date | Event | Price | List to Sale | Price per Sq Ft |
|---|---|---|---|---|
| 10/09/2025 10/09/25 | Price Changed | $459,900 | -1.1% | $263 / Sq Ft |
| 09/26/2025 09/26/25 | Price Changed | $465,000 | -2.1% | $266 / Sq Ft |
| 08/05/2025 08/05/25 | For Sale | $475,000 | +5.6% | $271 / Sq Ft |
| 07/08/2025 07/08/25 | Off Market | $450,000 | -- | -- |
| 03/14/2025 03/14/25 | For Sale | $450,000 | 0.0% | $257 / Sq Ft |
| 03/14/2025 03/14/25 | Off Market | $450,000 | -- | -- |
Purchase History
| Date | Type | Sale Price | Title Company |
|---|---|---|---|
| Warranty Deed | $42,500 | Community Title & Escrow | |
| Warranty Deed | $50,000 | Abstracts & Titles Inc |
Mortgage History
| Date | Status | Loan Amount | Loan Type |
|---|---|---|---|
| Previous Owner | $37,500 | Unknown |
Source: MARIS MLS
MLS Number: MIS25015578
APN: 15-2-09-06-18-301-016
- 107 Gabrielle Cir
- Covington Plan at Schreiber Farms - Sportsmans Park
- Culpepper Plan at Schreiber Farms - Sportsmans Park
- Bristol Plan at Schreiber Farms - Sportsmans Park
- Scarlett Plan at Schreiber Farms - Sportsmans Park
- Covington 2 Car Plan at Schreiber Farms - Sportsmans Park
- Winchester A Plan at Schreiber Farms - Sportsmans Park
- Bristol Villa Plan at Schreiber Farms - Sportsmans Park
- Alexandria Plan at Schreiber Farms - Sportsmans Park
- Brady Plan at Schreiber Farms - Sportsmans Park
- Sunrise Plan at Schreiber Farms - Sportsmans Park
- Hannah Plan at Schreiber Farms - Sportsmans Park
- Titan Plan at Schreiber Farms - Sportsmans Park
- Herndon Plan at Schreiber Farms - Sportsmans Park
- Winchester B Plan at Schreiber Farms - Sportsmans Park
- Bella Plan at Schreiber Farms - Sportsmans Park
- 221 James St
- 308 Logan St
- 222 James St
- 311 Williams St
- 190 Rue Sans Souci
- 543 Charles Ave
- 20 River Reach Ct
- 617 Valley Dr
- 26 Carroll Wood Dr
- 615 3rd St
- 501 Monroe St
- 200 Illinois St Unit 2
- 225 Bonds Ave
- 3700 Coronado Dr
- 3304 Fernwood Ave
- 620 Sheppard St
- 2755 Grandview Ave
- 608 Central Park Place
- 1755 Fountainbleu Dr
- 221 Allen St
- 327 M St Unit 4
- 1001 College Ave Unit B2
- 1028 E 5th St Unit 1-2
- 500 Reserve Circle Dr
