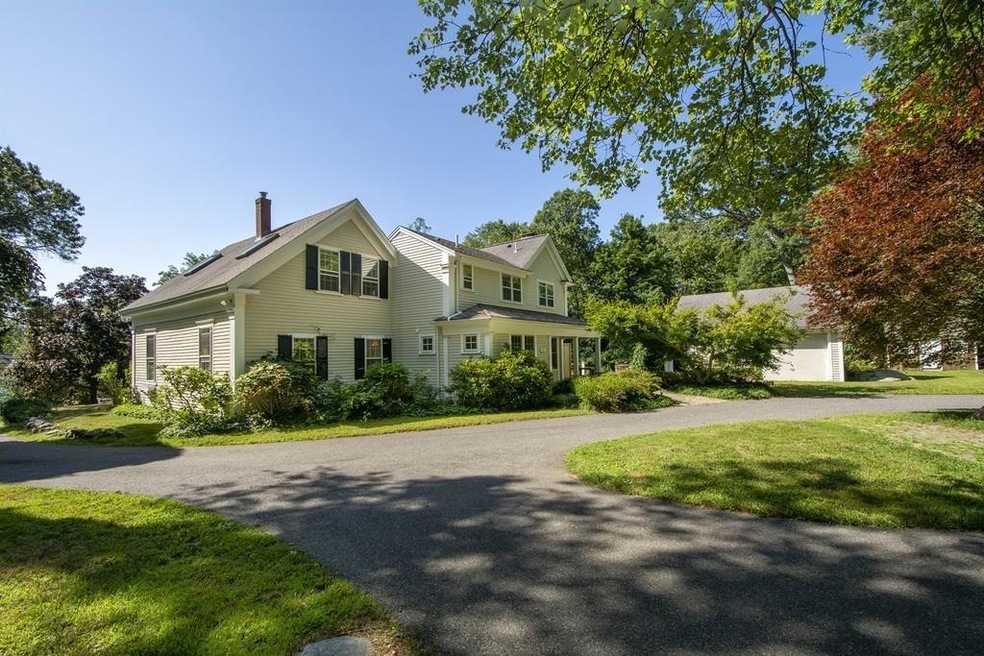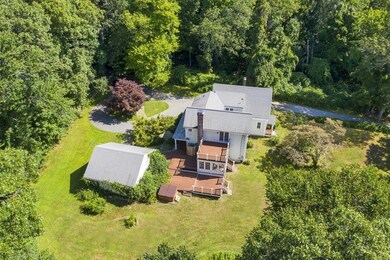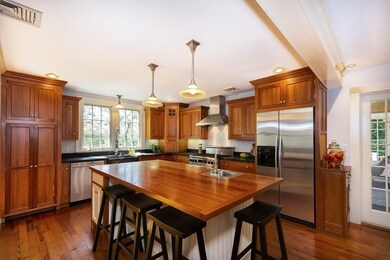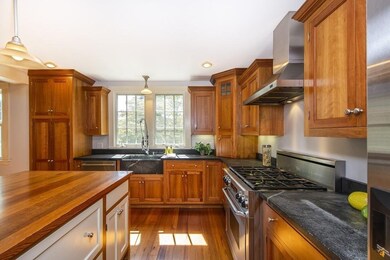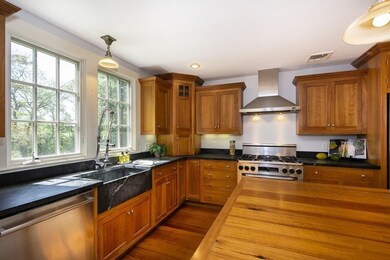
162 Gannett Rd Scituate, MA 02066
Highlights
- Spa
- Deck
- Enclosed Patio or Porch
- Hatherly Elementary School Rated A-
- Wood Flooring
- Central Air
About This Home
As of January 2020Historic beach st Schoolhouse restored antique, Year Built 1850, Structural remodel 2000 including new outdoor deck with outdoor shower New hardwood floor upstairs hallway 2015 New dishwasher 2017. Dacor range fully serviced and new parts 2018Plumbing including boiler serviced and updated 2018. New smoke detectors throughout 2018 June 2019 extensive updates including heating updates, new deck upper and lower stain posts carpentry, roof cleaning, new interior paint, new stain front door stairs and trim, shed paint, exterior door garage door paint, landscaping, misc carpentry exterior Title v passed, septic 5 bdrm Hubbell Preserve surrounds property conservation land, proximity to Minot, privacy
Home Details
Home Type
- Single Family
Est. Annual Taxes
- $11,381
Year Built
- Built in 1850
Lot Details
- Stone Wall
Parking
- 1 Car Garage
Kitchen
- Range
- Dishwasher
Flooring
- Wood
- Wall to Wall Carpet
- Tile
Outdoor Features
- Spa
- Deck
- Enclosed Patio or Porch
- Storage Shed
Utilities
- Central Air
- Radiator
- Hot Water Baseboard Heater
- Heating System Uses Gas
- Private Sewer
- Cable TV Available
Additional Features
- Basement
Listing and Financial Details
- Assessor Parcel Number M:007 B:008 L:001
Ownership History
Purchase Details
Home Financials for this Owner
Home Financials are based on the most recent Mortgage that was taken out on this home.Purchase Details
Home Financials for this Owner
Home Financials are based on the most recent Mortgage that was taken out on this home.Purchase Details
Home Financials for this Owner
Home Financials are based on the most recent Mortgage that was taken out on this home.Purchase Details
Purchase Details
Similar Homes in Scituate, MA
Home Values in the Area
Average Home Value in this Area
Purchase History
| Date | Type | Sale Price | Title Company |
|---|---|---|---|
| Not Resolvable | $818,000 | None Available | |
| Not Resolvable | $765,000 | -- | |
| Deed | $775,000 | -- | |
| Deed | $820,000 | -- | |
| Deed | $295,000 | -- |
Mortgage History
| Date | Status | Loan Amount | Loan Type |
|---|---|---|---|
| Open | $315,000 | Credit Line Revolving | |
| Open | $690,800 | Stand Alone Refi Refinance Of Original Loan | |
| Closed | $688,850 | New Conventional | |
| Previous Owner | $399,000 | New Conventional | |
| Previous Owner | $621,600 | Stand Alone Refi Refinance Of Original Loan | |
| Previous Owner | $620,000 | Purchase Money Mortgage | |
| Previous Owner | $76,725 | No Value Available |
Property History
| Date | Event | Price | Change | Sq Ft Price |
|---|---|---|---|---|
| 01/07/2020 01/07/20 | Sold | $818,000 | -4.8% | $333 / Sq Ft |
| 11/25/2019 11/25/19 | Pending | -- | -- | -- |
| 10/24/2019 10/24/19 | Price Changed | $859,000 | -1.2% | $350 / Sq Ft |
| 09/06/2019 09/06/19 | For Sale | $869,000 | +13.6% | $354 / Sq Ft |
| 12/05/2014 12/05/14 | Sold | $765,000 | 0.0% | $311 / Sq Ft |
| 11/13/2014 11/13/14 | Pending | -- | -- | -- |
| 10/09/2014 10/09/14 | Off Market | $765,000 | -- | -- |
| 08/21/2014 08/21/14 | For Sale | $819,000 | -- | $333 / Sq Ft |
Tax History Compared to Growth
Tax History
| Year | Tax Paid | Tax Assessment Tax Assessment Total Assessment is a certain percentage of the fair market value that is determined by local assessors to be the total taxable value of land and additions on the property. | Land | Improvement |
|---|---|---|---|---|
| 2025 | $11,381 | $1,139,200 | $369,200 | $770,000 |
| 2024 | $11,392 | $1,099,600 | $335,600 | $764,000 |
| 2023 | $10,678 | $956,800 | $323,100 | $633,700 |
| 2022 | $10,678 | $846,100 | $313,100 | $533,000 |
| 2021 | $10,137 | $760,500 | $298,200 | $462,300 |
| 2020 | $10,229 | $757,700 | $286,600 | $471,100 |
| 2019 | $9,788 | $712,400 | $281,000 | $431,400 |
| 2018 | $9,496 | $680,700 | $279,100 | $401,600 |
| 2017 | $9,426 | $669,000 | $267,400 | $401,600 |
| 2016 | $8,934 | $631,800 | $244,200 | $387,600 |
| 2015 | $7,126 | $544,000 | $232,600 | $311,400 |
Agents Affiliated with this Home
-
Frank Neer

Seller's Agent in 2020
Frank Neer
Coldwell Banker Realty - Cohasset
(781) 775-2482
9 in this area
72 Total Sales
-
Mary Beth Koch
M
Buyer's Agent in 2020
Mary Beth Koch
Compass
(802) 578-6222
2 in this area
7 Total Sales
-
William Good

Seller's Agent in 2014
William Good
Compass
(617) 921-9619
1 in this area
17 Total Sales
Map
Source: MLS Property Information Network (MLS PIN)
MLS Number: 72560603
APN: SCIT-000007-000008-000001
- 222 Gannett Rd
- 29 Country Club Cir
- 590 Hatherly Rd
- 21 Musquashicut Ave Unit 27
- 26 Mordecai Lincoln Rd
- 18 Pondview Ave Unit 1
- 18 A Mitchell Ave
- 18A Mitchell Ave
- 24 Wood Island Rd
- 1 Surfside Rd
- 112 Hollett St
- 5 Cliff Estates Rd
- 15 Buttonwood Ln
- 57 Surfside Rd
- 6 Parker Ave
- 430 Hatherly Rd
- 817 Country Way
- 392 S Main St
- 70 Black Horse Ln
- 769 Country Way
