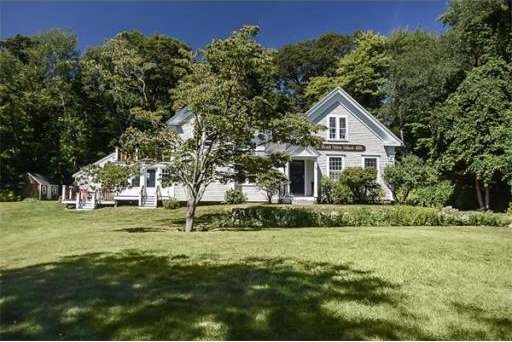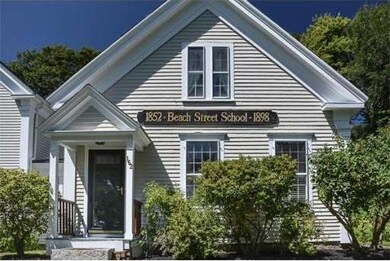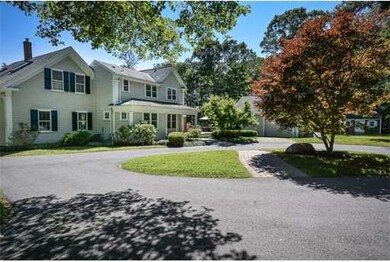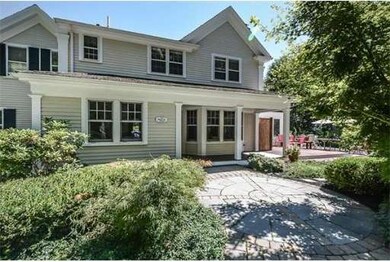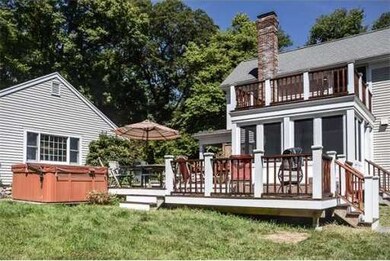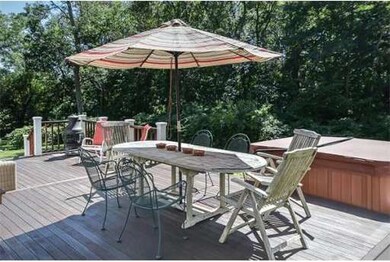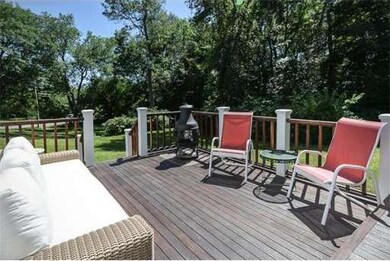
162 Gannett Rd Scituate, MA 02066
About This Home
As of January 2020An Exquisite Classic Farmhouse with a contemporary aesthetic, the former 1850 Beach Street School House is a blend of farmhouse fresh and cool contemporary with a spectacular wide open kitchen and great room with French doors leading to a marvelous three season glass/screen porch and a newly added additional deck overlooking coastal countryside gardens, stone walls and a beautiful yard for kids and adults alike. High ceilings, lovely detail, beautiful built-ins and multiple French doors create a wow factor throughout the principle rooms, including the fireplaced living room, stunningly beautiful dining room, even the children's play room. The master suite is very special with a beamed cathedral ceiling and French doors leading to a private deck overlooking the property and surrounding woodlands. Three additional bedrooms and a light-filled work/play/ computer space complete the second floor living. A one-of-a-kind property in a great location near the beach, train and village !!!
Home Details
Home Type
Single Family
Est. Annual Taxes
$11,381
Year Built
1850
Lot Details
0
Listing Details
- Lot Description: Scenic View(s)
- Special Features: None
- Property Sub Type: Detached
- Year Built: 1850
Interior Features
- Has Basement: Yes
- Fireplaces: 2
- Primary Bathroom: Yes
- Number of Rooms: 10
- Amenities: Public Transportation, Shopping, Park, Walk/Jog Trails, Bike Path, Marina, T-Station
- Electric: 200 Amps
- Energy: Insulated Windows, Insulated Doors
- Flooring: Wood, Tile, Wall to Wall Carpet
- Insulation: Full
- Interior Amenities: French Doors
- Basement: Crawl
- Bedroom 2: Second Floor, 17X12
- Bedroom 3: Second Floor, 14X9
- Bedroom 4: Second Floor, 9X9
- Bathroom #1: First Floor
- Bathroom #2: Second Floor
- Bathroom #3: Second Floor
- Kitchen: First Floor, 27X12
- Laundry Room: Second Floor
- Living Room: First Floor, 23X13
- Master Bedroom: Second Floor, 20X13
- Master Bedroom Description: Bathroom - Full, Ceiling - Cathedral, Ceiling Fan(s), Closet - Walk-in, Balcony / Deck, French Doors
- Dining Room: First Floor, 16X13
- Family Room: First Floor, 27X10
Exterior Features
- Construction: Frame
- Exterior: Clapboard, Shingles, Wood
- Exterior Features: Porch, Porch - Screened, Deck, Deck - Roof, Patio, Hot Tub/Spa, Storage Shed, Outdoor Shower, Stone Wall
- Foundation: Fieldstone
Garage/Parking
- Garage Parking: Detached, Heated, Work Area, Side Entry
- Garage Spaces: 1
- Parking: Off-Street
- Parking Spaces: 8
Utilities
- Cooling Zones: 2
- Heat Zones: 3
- Hot Water: Natural Gas
- Utility Connections: for Gas Range, for Gas Oven, for Gas Dryer
Condo/Co-op/Association
- HOA: No
Ownership History
Purchase Details
Home Financials for this Owner
Home Financials are based on the most recent Mortgage that was taken out on this home.Purchase Details
Home Financials for this Owner
Home Financials are based on the most recent Mortgage that was taken out on this home.Purchase Details
Home Financials for this Owner
Home Financials are based on the most recent Mortgage that was taken out on this home.Purchase Details
Purchase Details
Similar Homes in Scituate, MA
Home Values in the Area
Average Home Value in this Area
Purchase History
| Date | Type | Sale Price | Title Company |
|---|---|---|---|
| Not Resolvable | $818,000 | None Available | |
| Not Resolvable | $765,000 | -- | |
| Deed | $775,000 | -- | |
| Deed | $820,000 | -- | |
| Deed | $295,000 | -- |
Mortgage History
| Date | Status | Loan Amount | Loan Type |
|---|---|---|---|
| Open | $315,000 | Credit Line Revolving | |
| Open | $690,800 | Stand Alone Refi Refinance Of Original Loan | |
| Closed | $688,850 | New Conventional | |
| Previous Owner | $399,000 | New Conventional | |
| Previous Owner | $621,600 | Stand Alone Refi Refinance Of Original Loan | |
| Previous Owner | $620,000 | Purchase Money Mortgage | |
| Previous Owner | $76,725 | No Value Available |
Property History
| Date | Event | Price | Change | Sq Ft Price |
|---|---|---|---|---|
| 01/07/2020 01/07/20 | Sold | $818,000 | -4.8% | $333 / Sq Ft |
| 11/25/2019 11/25/19 | Pending | -- | -- | -- |
| 10/24/2019 10/24/19 | Price Changed | $859,000 | -1.2% | $350 / Sq Ft |
| 09/06/2019 09/06/19 | For Sale | $869,000 | +13.6% | $354 / Sq Ft |
| 12/05/2014 12/05/14 | Sold | $765,000 | 0.0% | $311 / Sq Ft |
| 11/13/2014 11/13/14 | Pending | -- | -- | -- |
| 10/09/2014 10/09/14 | Off Market | $765,000 | -- | -- |
| 08/21/2014 08/21/14 | For Sale | $819,000 | -- | $333 / Sq Ft |
Tax History Compared to Growth
Tax History
| Year | Tax Paid | Tax Assessment Tax Assessment Total Assessment is a certain percentage of the fair market value that is determined by local assessors to be the total taxable value of land and additions on the property. | Land | Improvement |
|---|---|---|---|---|
| 2025 | $11,381 | $1,139,200 | $369,200 | $770,000 |
| 2024 | $11,392 | $1,099,600 | $335,600 | $764,000 |
| 2023 | $10,678 | $956,800 | $323,100 | $633,700 |
| 2022 | $10,678 | $846,100 | $313,100 | $533,000 |
| 2021 | $10,137 | $760,500 | $298,200 | $462,300 |
| 2020 | $10,229 | $757,700 | $286,600 | $471,100 |
| 2019 | $9,788 | $712,400 | $281,000 | $431,400 |
| 2018 | $9,496 | $680,700 | $279,100 | $401,600 |
| 2017 | $9,426 | $669,000 | $267,400 | $401,600 |
| 2016 | $8,934 | $631,800 | $244,200 | $387,600 |
| 2015 | $7,126 | $544,000 | $232,600 | $311,400 |
Agents Affiliated with this Home
-

Seller's Agent in 2020
Frank Neer
Coldwell Banker Realty - Cohasset
(781) 775-2482
10 in this area
78 Total Sales
-
M
Buyer's Agent in 2020
Mary Beth Koch
Compass
(802) 578-6222
2 in this area
7 Total Sales
-

Seller's Agent in 2014
William Good
Compass
(617) 921-9619
1 in this area
18 Total Sales
Map
Source: MLS Property Information Network (MLS PIN)
MLS Number: 71732349
APN: SCIT-000007-000008-000001
- 222 Gannett Rd
- 29 Country Club Cir
- 590 Hatherly Rd
- 21 Musquashicut Ave Unit 27
- 26 Mordecai Lincoln Rd
- 18 Pondview Ave Unit 1
- 18 A Mitchell Ave
- 18A Mitchell Ave
- 24 Wood Island Rd
- 1 Surfside Rd
- 112 Hollett St
- 5 Cliff Estates Rd
- 15 Buttonwood Ln
- 6 Parker Ave
- 430 Hatherly Rd
- 817 Country Way
- 392 S Main St
- 70 Black Horse Ln
- 47 Wood Ave
- 769 Country Way
