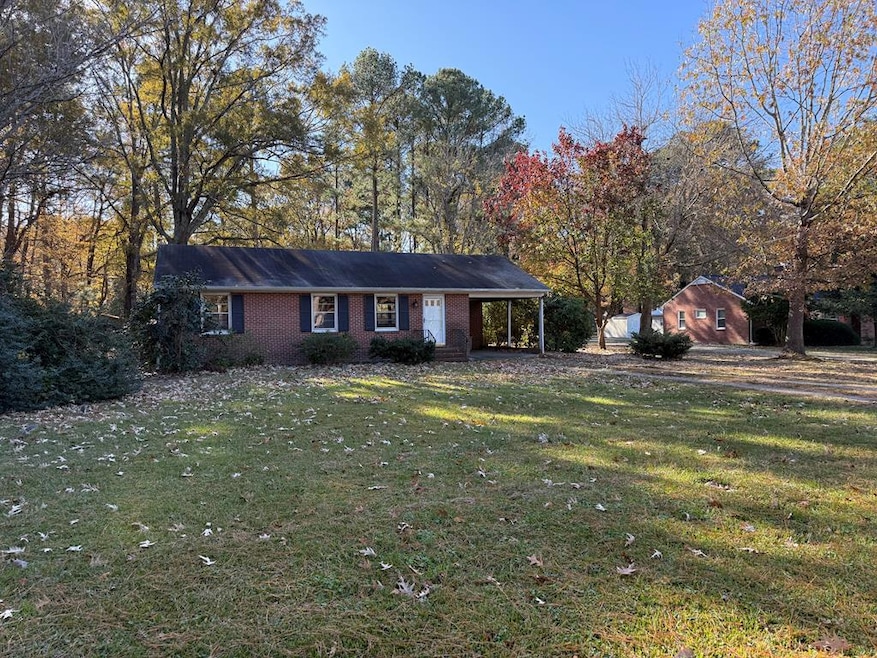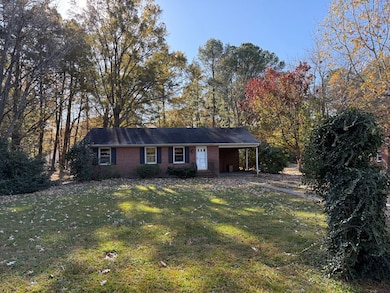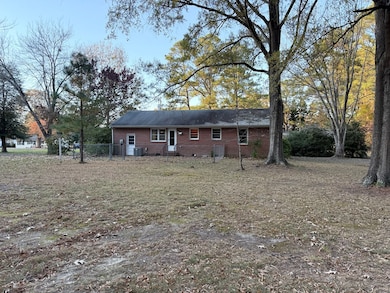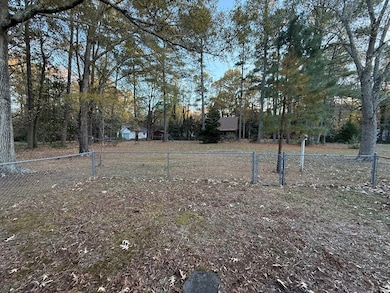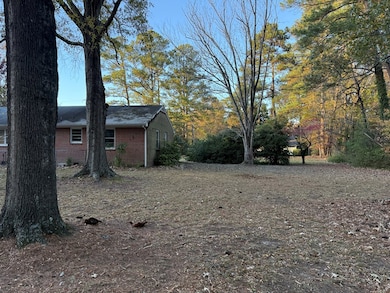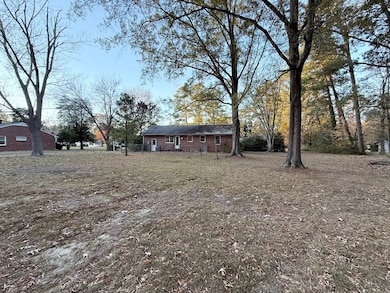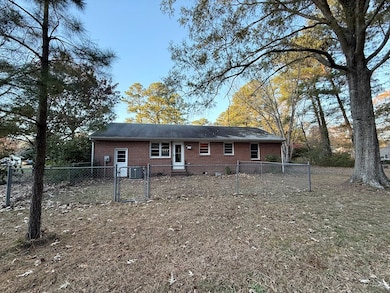162 Hatton Ave Kilmarnock, VA 22482
Estimated payment $1,328/month
Highlights
- Ranch Style House
- No HOA
- Cooling Available
- Wood Flooring
- Attached Garage
- Dining Area
About This Home
Welcome to the heart of Kilmarnock. Outside of this home that has an oversized lot, 3/4 of an acre, with a partially fenced in yard. Perfect for playing and pets. Inside you will find an open living room / dinning room. Down the hall is a full bathroom and three bedrooms. The kitchen has a brand new refrigerator and stove with views of the back yard. Walk to Kilmarnock and enjoy main street and everything that it has to offer or just enjoy walking or riding your bikes on the back streets of Kilmarnock.
Listing Agent
Middle Bay Realty - K Brokerage Phone: 8044361150 License #0225058698 Listed on: 11/14/2025
Co-Listing Agent
Middle Bay Realty - K Brokerage Phone: 8044361150 License #0225270503
Home Details
Home Type
- Single Family
Est. Annual Taxes
- $816
Year Built
- Built in 1965
Lot Details
- 0.73 Acre Lot
- Fenced
- Zoning described as Town
Home Design
- Ranch Style House
- Brick Exterior Construction
Interior Spaces
- 1,000 Sq Ft Home
- Dining Area
- Wood Flooring
- Crawl Space
- Convection Oven
- Washer and Dryer Hookup
Bedrooms and Bathrooms
- 3 Bedrooms
- 1 Full Bathroom
Parking
- Attached Garage
- Carport
Utilities
- Cooling Available
- Heating Available
- Electric Water Heater
Community Details
- No Home Owners Association
- Kilmarnock Subdivision
Listing and Financial Details
- Assessor Parcel Number 23A 31 16L
Map
Home Values in the Area
Average Home Value in this Area
Tax History
| Year | Tax Paid | Tax Assessment Tax Assessment Total Assessment is a certain percentage of the fair market value that is determined by local assessors to be the total taxable value of land and additions on the property. | Land | Improvement |
|---|---|---|---|---|
| 2024 | $816 | $148,400 | $27,500 | $120,900 |
| 2023 | $658 | $104,400 | $27,500 | $76,900 |
| 2022 | $658 | $104,400 | $27,500 | $76,900 |
| 2021 | $658 | $104,400 | $27,500 | $76,900 |
| 2020 | $658 | $104,400 | $27,500 | $76,900 |
| 2019 | $658 | $104,400 | $27,500 | $76,900 |
| 2018 | $645 | $109,400 | $31,500 | $77,900 |
| 2017 | $645 | $109,400 | $31,500 | $77,900 |
| 2016 | -- | $109,400 | $31,500 | $77,900 |
| 2014 | -- | $0 | $0 | $0 |
| 2013 | -- | $0 | $0 | $0 |
Property History
| Date | Event | Price | List to Sale | Price per Sq Ft |
|---|---|---|---|---|
| 11/14/2025 11/14/25 | For Sale | $239,000 | -- | $239 / Sq Ft |
Purchase History
| Date | Type | Sale Price | Title Company |
|---|---|---|---|
| Special Warranty Deed | $92,372 | -- |
Mortgage History
| Date | Status | Loan Amount | Loan Type |
|---|---|---|---|
| Open | $73,800 | New Conventional |
Source: Northern Neck Association of REALTORS®
MLS Number: 119670
APN: 23A-31-16L
- 26 Fox Hill Dr
- 34 Fox Hill Dr
- 494 N Main St
- 645 Rappahannock Dr
- 245 Steamboat Rd Unit B
- 1028 Pinckardsville Rd
- 589 Mila Rd
- 185 Kathy Dr
- 312 Lee Dale Dr
- 82 Sturgeon St
- 142 Twiggs Ferry Rd
- 287 Belle Isle Ln
- 1150 Brammer Dr
- 111 Moon Dr
- 6262 Ware Neck Rd
- 532 Wolf Trap Ln
- 7550 Willis Rd
- 32 Shoreline Dr
- 5679 Hickory Fork Rd
- 174 Walnut St Unit 1
